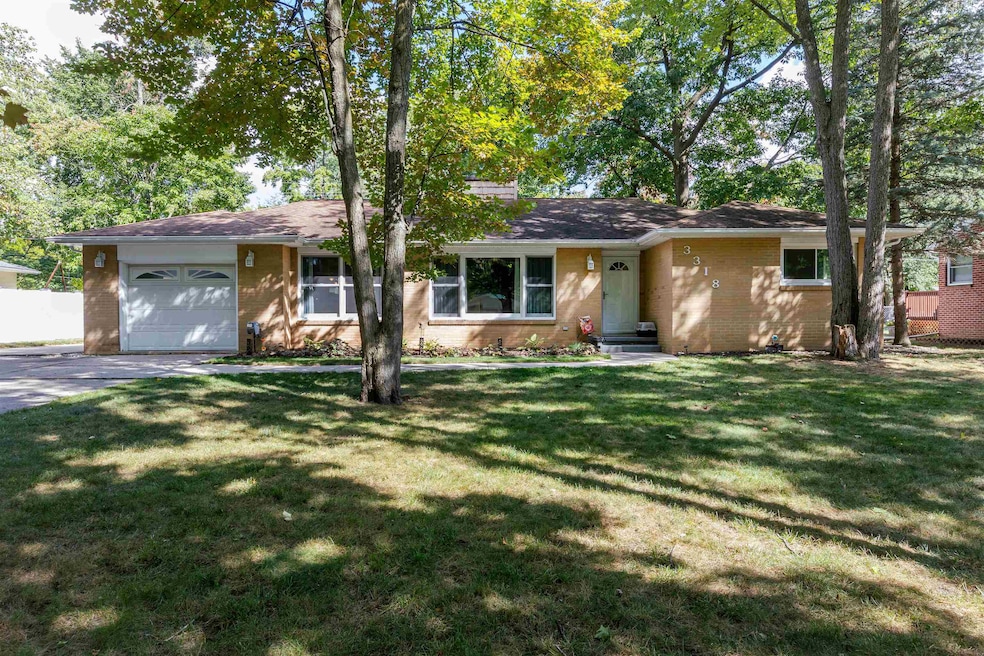
3318 Fernside St Midland, MI 48642
Highlights
- Second Garage
- Deck
- 4 Car Garage
- Northeast Middle School Rated A-
- Ranch Style House
- Porch
About This Home
As of October 2024What a find...this brick ranch home is located in a wonderful subdivision. Three bedrooms and two bathrooms. Kitchen has been updated with loads of counter space and storage. Two separate sinks in the kitchen allows for more than one cook in the area. Living room features an electric fireplace which turns on with a switch on the wall and is surrounded by built ins. Heated floors in the bathrooms, kitchen, dining room and front entrance. The large primary bedroom also features an electric fireplace and access to the back yard. Main floor laundry comes with a utility sink. Leaf guards on home. One car attached garage, and a 3-car detached garage. Fenced in yard. Chestnut Hill School district. Close to city parks. Convenient location as home is close to shopping and restaurants.
Last Buyer's Agent
Taylor Eurton-Henderson
Ayre Rhinehart Real Estate Partners License #MBR-6501456342
Home Details
Home Type
- Single Family
Est. Annual Taxes
Year Built
- Built in 1962
Lot Details
- 0.27 Acre Lot
- Lot Dimensions are 92 x 132
- Fenced
Home Design
- Ranch Style House
- Brick Exterior Construction
- Vinyl Siding
Interior Spaces
- 1,382 Sq Ft Home
- Electric Fireplace
- Living Room with Fireplace
- Crawl Space
Kitchen
- Oven or Range
- Microwave
- Dishwasher
Flooring
- Ceramic Tile
- Vinyl
Bedrooms and Bathrooms
- 3 Bedrooms
- 2 Full Bathrooms
Parking
- 4 Car Garage
- Second Garage
Outdoor Features
- Deck
- Porch
Utilities
- Forced Air Heating and Cooling System
- Heating System Uses Natural Gas
- Gas Water Heater
Community Details
- Monroe Sub Subdivision
Listing and Financial Details
- Assessor Parcel Number 180-141-150-522-00
Ownership History
Purchase Details
Home Financials for this Owner
Home Financials are based on the most recent Mortgage that was taken out on this home.Purchase Details
Home Financials for this Owner
Home Financials are based on the most recent Mortgage that was taken out on this home.Map
Similar Homes in Midland, MI
Home Values in the Area
Average Home Value in this Area
Purchase History
| Date | Type | Sale Price | Title Company |
|---|---|---|---|
| Warranty Deed | $205,000 | Cislo Title Company | |
| Warranty Deed | $138,000 | None Available |
Mortgage History
| Date | Status | Loan Amount | Loan Type |
|---|---|---|---|
| Previous Owner | $30,000 | Credit Line Revolving | |
| Previous Owner | $131,100 | New Conventional |
Property History
| Date | Event | Price | Change | Sq Ft Price |
|---|---|---|---|---|
| 10/21/2024 10/21/24 | Sold | $205,000 | -1.9% | $148 / Sq Ft |
| 09/15/2024 09/15/24 | Pending | -- | -- | -- |
| 09/10/2024 09/10/24 | For Sale | $209,000 | +51.4% | $151 / Sq Ft |
| 03/06/2020 03/06/20 | Sold | $138,000 | +8.2% | $100 / Sq Ft |
| 01/14/2020 01/14/20 | Pending | -- | -- | -- |
| 01/14/2020 01/14/20 | For Sale | $127,500 | -- | $92 / Sq Ft |
Tax History
| Year | Tax Paid | Tax Assessment Tax Assessment Total Assessment is a certain percentage of the fair market value that is determined by local assessors to be the total taxable value of land and additions on the property. | Land | Improvement |
|---|---|---|---|---|
| 2024 | $2,104 | $95,300 | $0 | $0 |
| 2023 | $2,005 | $80,500 | $0 | $0 |
| 2022 | $2,461 | $69,400 | $0 | $0 |
| 2021 | $2,373 | $58,400 | $0 | $0 |
| 2020 | $2,354 | $57,000 | $0 | $0 |
| 2019 | $2,300 | $55,500 | $16,300 | $39,200 |
| 2018 | $2,362 | $67,200 | $16,300 | $50,900 |
| 2017 | $0 | $56,300 | $16,300 | $40,000 |
| 2016 | $2,272 | $56,000 | $16,300 | $39,700 |
| 2012 | -- | $57,800 | $16,300 | $41,500 |
Source: Midland Board of REALTORS®
MLS Number: 50154830
APN: 14-11-50-522
- 2501 E Sugnet Rd
- 3318 Garland St
- 2301 Carol Ct
- 2214 Jenkins Dr
- 2413 Judith Ct
- 3911 Nottingham Terrace
- 2005 Jenkins Dr
- 2709 Kitty Hawk Cir
- 2308 Wilmington Dr
- 2103 Laurel Ln
- 2303 Wilmington Dr
- 2015 Airfield Ln
- 1805 Rapanos Dr
- 2800 Whitewood Dr
- 3713 Collingwood St
- 4612 Wild Pine Ct N
- 1216 E Sugnet Rd
- 1416 Airfield Ln
- 4809 Birchwood Dr
- 1417 Ohio St
