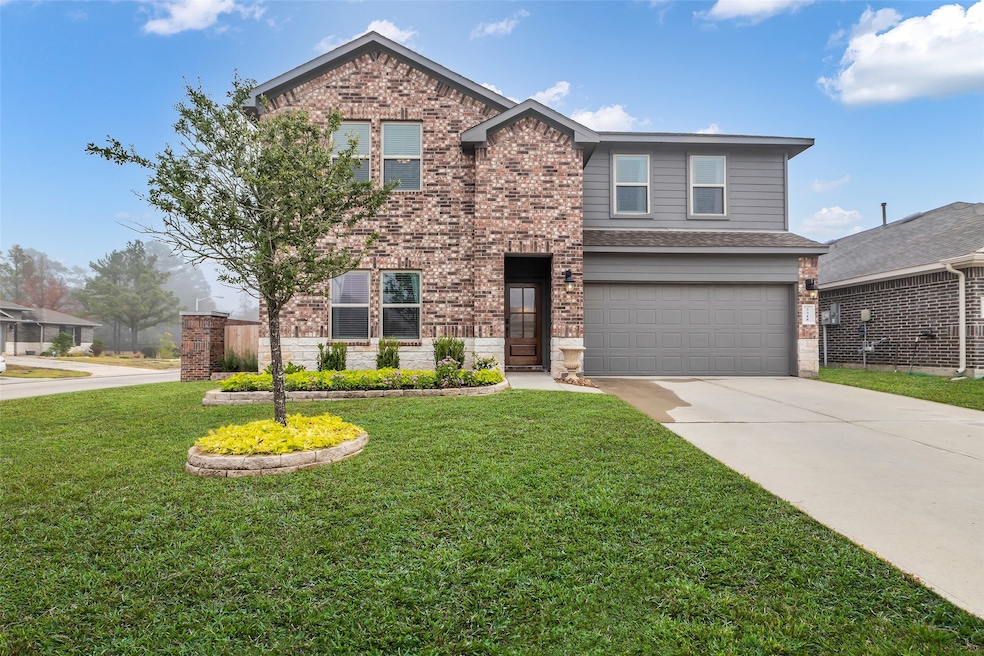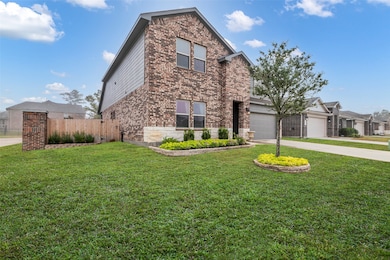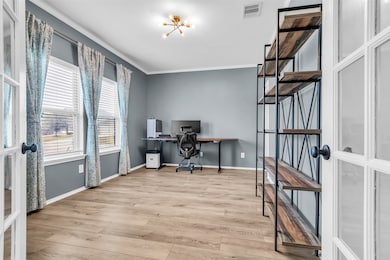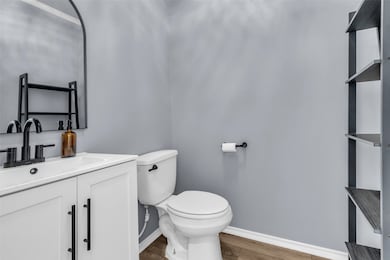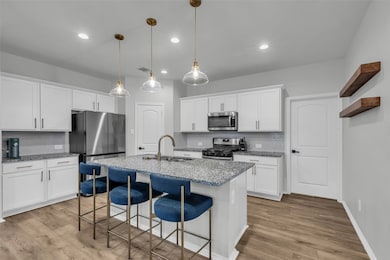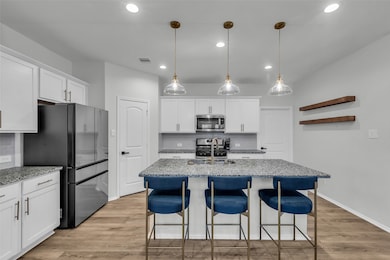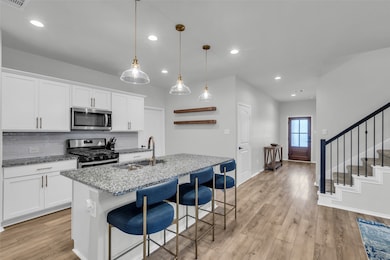3318 Iron Pine Ln Conroe, TX 77301
Estimated payment $2,745/month
Highlights
- Traditional Architecture
- Corner Lot
- 2 Car Attached Garage
- Wilkinson Elementary School Rated A-
- Granite Countertops
- Central Heating and Cooling System
About This Home
Welcome to this beautiful 4-bed, 2.5-bath in the peaceful, tree-lined community of Barton Woods! Enjoy curb appeal w/ a corner lot, brick fence, & brand-new mahogany front door! This open-concept layout is bright & full of upgrades. The kitchen features stainless appliances, granite counters, updated fixtures, & oversized island. Primary suite offers a retreat w/ spa-like bath, huge walk-in closet, & modern touches. Upstairs bedrooms & game room provide plenty of space for everyone! Outside, unwind on the covered patio overlooking a private backyard with no rear neighbors, perfect for BBQs & entertaining. Residents enjoy direct access to community pool & Carl Barton Jr. Park w/ tennis, pickleball, basketball, soccer & baseball fields, playgrounds, & miles of greenbelts. Conveniently close to I-45, 336, big box shopping, & The Woodlands. Conroe ISD with two brand new middle schools opening soon! Find comfort, community, & the perfect balance of nature & convenience in Barton Woods!
Open House Schedule
-
Friday, November 14, 20254:00 to 6:00 pm11/14/2025 4:00:00 PM +00:0011/14/2025 6:00:00 PM +00:00Add to Calendar
-
Saturday, November 15, 202512:00 to 2:00 pm11/15/2025 12:00:00 PM +00:0011/15/2025 2:00:00 PM +00:00Add to Calendar
Home Details
Home Type
- Single Family
Est. Annual Taxes
- $8,846
Year Built
- Built in 2022
Lot Details
- 7,331 Sq Ft Lot
- Corner Lot
HOA Fees
- $63 Monthly HOA Fees
Parking
- 2 Car Attached Garage
Home Design
- Traditional Architecture
- Brick Exterior Construction
- Slab Foundation
- Composition Roof
- Cement Siding
Interior Spaces
- 2,578 Sq Ft Home
- 2-Story Property
- Washer and Electric Dryer Hookup
Kitchen
- Gas Range
- Microwave
- Dishwasher
- Granite Countertops
- Disposal
Bedrooms and Bathrooms
- 4 Bedrooms
Schools
- Patterson Elementary School
- Stockton Junior High School
- Conroe High School
Utilities
- Central Heating and Cooling System
- Heating System Uses Gas
Community Details
- Association fees include common areas, recreation facilities
- Spectrum Association, Phone Number (281) 870-0585
- Built by Dr Horton
- Barton Woods Subdivision
Map
Home Values in the Area
Average Home Value in this Area
Tax History
| Year | Tax Paid | Tax Assessment Tax Assessment Total Assessment is a certain percentage of the fair market value that is determined by local assessors to be the total taxable value of land and additions on the property. | Land | Improvement |
|---|---|---|---|---|
| 2025 | $2,429 | $345,089 | $58,000 | $287,089 |
| 2024 | $1,459 | $351,998 | $58,000 | $293,998 |
| 2023 | $1,459 | $58,000 | $58,000 | $0 |
| 2022 | $1,551 | $58,000 | $58,000 | $0 |
| 2021 | $1,067 | $38,280 | $38,280 | $0 |
| 2020 | $697 | $24,190 | $24,190 | $0 |
Property History
| Date | Event | Price | List to Sale | Price per Sq Ft | Prior Sale |
|---|---|---|---|---|---|
| 11/07/2025 11/07/25 | For Sale | $369,900 | +2.8% | $143 / Sq Ft | |
| 05/08/2024 05/08/24 | Sold | -- | -- | -- | View Prior Sale |
| 04/15/2024 04/15/24 | Pending | -- | -- | -- | |
| 04/08/2024 04/08/24 | For Sale | $360,000 | -- | $140 / Sq Ft |
Purchase History
| Date | Type | Sale Price | Title Company |
|---|---|---|---|
| Deed | -- | Connection Title | |
| Deed | -- | None Listed On Document |
Mortgage History
| Date | Status | Loan Amount | Loan Type |
|---|---|---|---|
| Open | $370,000 | VA | |
| Previous Owner | $254,740 | New Conventional |
Source: Houston Association of REALTORS®
MLS Number: 30646063
APN: 2495-03-04000
- 2231 Silver Dove Ln
- 2254 Strong Horse Dr
- 3310 Compass Ct
- 3255 Explorer Way
- 2118 Barton Woods Blvd
- The Calistoga Plan at Artavia - 65' Art Collection
- The Napa Plan at Artavia - 65' Art Collection
- The Rutherford Plan at Artavia - 65' Art Collection
- The St. Helena Floorplan at Artavia - 65' Art Collection
- The Sonoma Plan at Artavia - 65' Art Collection
- The Leona Plan at Artavia - 65' Art Collection
- The Paso Robles Plan at Artavia - 65' Art Collection
- The Oakville Plan at Artavia - 65' Art Collection
- 3226 Voyager Ln
- 2115 Barton Woods Blvd
- 3388 Wooded Ln
- 3403 Wooded Ln
- 3628 Cub Dr
- 3324 Hickory Leaf Trail
- 3641 Cub Dr
- 2254 Strong Horse Dr
- 2274 Strong Horse Dr
- 3512 Cub Ct
- 3205 Chunk Dr
- 3261 E Chunk Dr
- 2723 S Lina Ct
- 3708 Alexus Dr
- 2532 N Lina Ct
- 2629 Lina Dr
- 2621 Lina Dr
- 2516 N Lina Ct
- 3717 Alexus Dr
- 3800 Avalon Ln
- 2533 N Lina Ct
- 2521 N Lina Ct
- 2513 N Lina Ct
- 2763 Atlas Dr
- 2771 Atlas Dr
- 2715 Atlas Dr
- 3745 Alexus Dr
