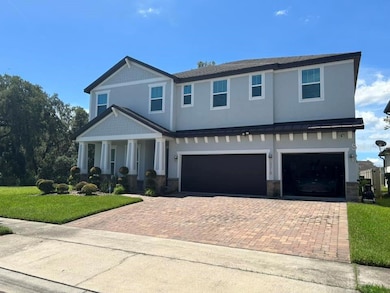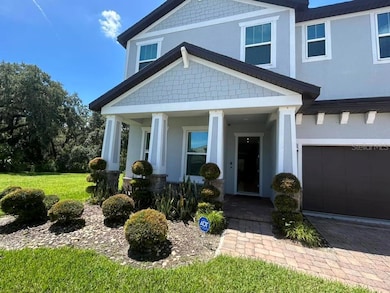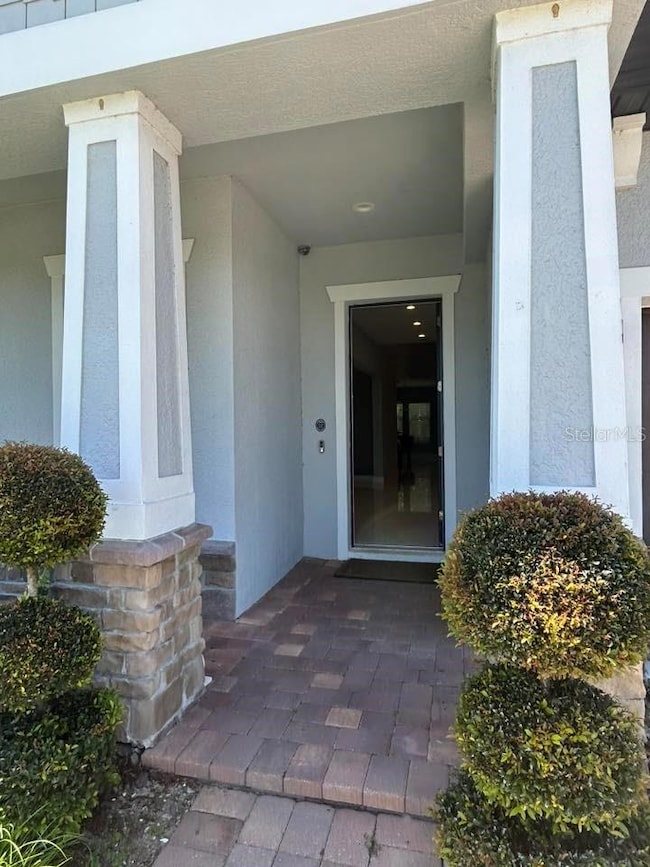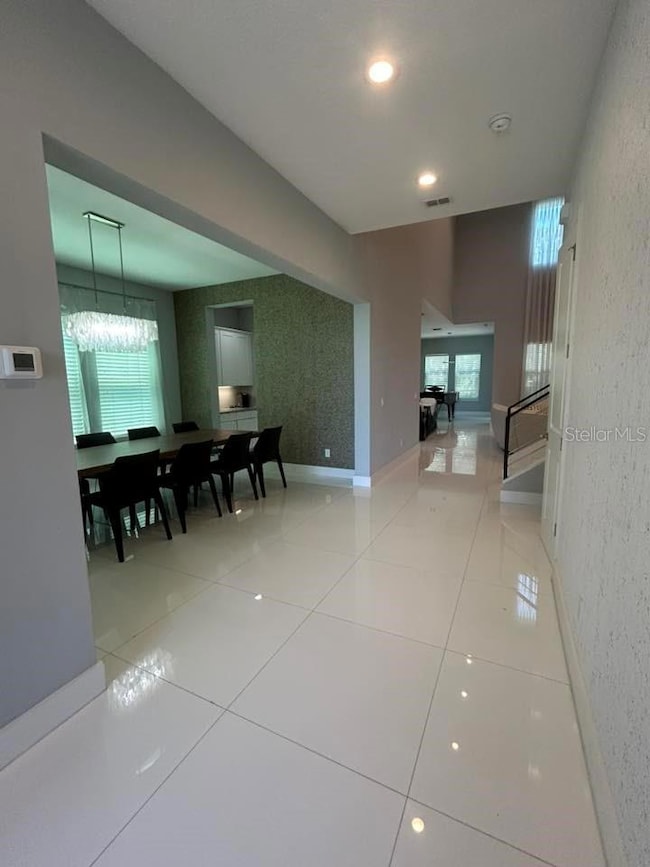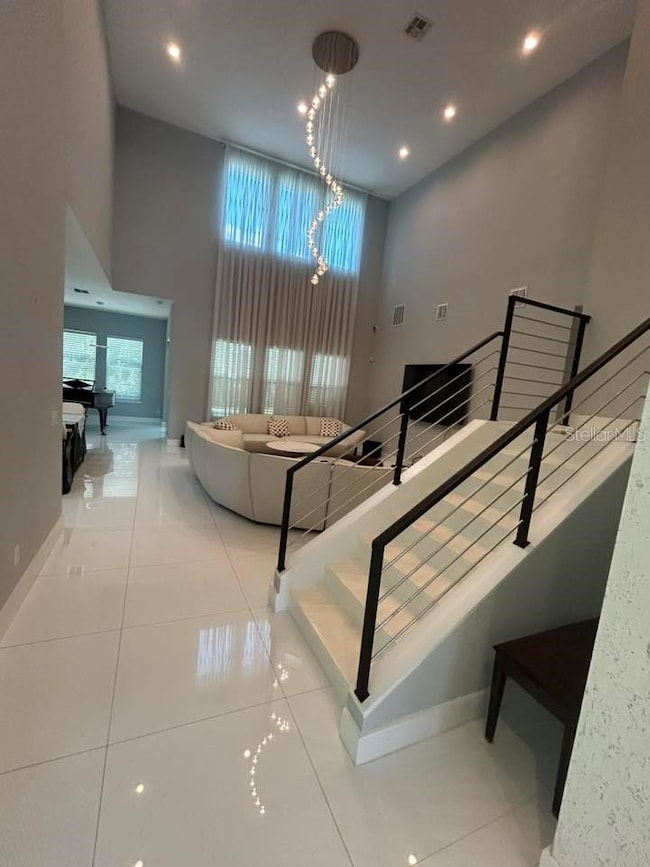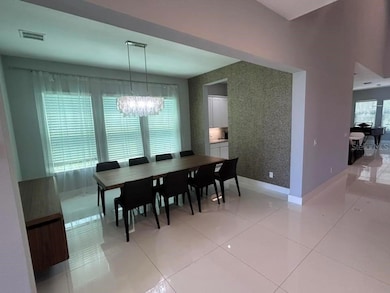
3318 Preserve Dr Orlando, FL 32824
Estimated payment $5,603/month
Highlights
- Very Popular Property
- In Ground Pool
- Open Floorplan
- Fishing Pier
- View of Trees or Woods
- Clubhouse
About This Home
4100+ sq. ft., a sparkling pool, and a patio built for Florida sunsets—this is a homeowner’s dream. Perfectly placed on a corner lot in the heart of Southeast Orlando, minutes from Lake Nona, this 5-bedroom, 4.5-bath home delivers the rare combination of size, style, and location. HUGE SAVINGS with Solar panels. Every bedroom is complimented with its own walk in closet. Orlando’s world-famous attractions—Disney, Universal, SeaWorld—are just minutes away, the Atlantic beaches are less than an hour’s drive, and the airport is a straight shot for effortless travel. Surrounded by thriving development, boutique shopping, and dining, yet tucked within a community you’ll want to educate yourself about. Inside, an island kitchen commands the open layout, flex spaces, designer lighting throughout, iron staircase railings, designer walls, gourmet kitchen will adapt to your lifestyle, and every detail—from the flow to the curb appeal—feels intentional. Step outside to your private oasis, where the pool and expansive patio set the stage for everyday relaxation or unforgettable gatherings. Some addresses speak for themselves—this is one of them.
Listing Agent
JC FLORIDA REALTY LLC Brokerage Phone: 407-240-3719 License #3273506 Listed on: 08/15/2025
Open House Schedule
-
Saturday, November 01, 202512:00 to 3:00 pm11/1/2025 12:00:00 PM +00:0011/1/2025 3:00:00 PM +00:00Add to Calendar
Home Details
Home Type
- Single Family
Est. Annual Taxes
- $9,303
Year Built
- Built in 2015
Lot Details
- 7,400 Sq Ft Lot
- Cul-De-Sac
- North Facing Home
- Landscaped
- Corner Lot
- Property is zoned P-D
HOA Fees
- $117 Monthly HOA Fees
Parking
- 3 Car Attached Garage
- Garage Door Opener
- Driveway
- On-Street Parking
Property Views
- Pond
- Woods
- Pool
Home Design
- Florida Architecture
- Bi-Level Home
- Slab Foundation
- Shingle Roof
- Block Exterior
- Stucco
Interior Spaces
- 4,121 Sq Ft Home
- Open Floorplan
- Cathedral Ceiling
- ENERGY STAR Qualified Windows
- Blinds
- Sliding Doors
- Family Room Off Kitchen
- Living Room
- Den
- Bonus Room
Kitchen
- Eat-In Kitchen
- Range
- Recirculated Exhaust Fan
- Microwave
- Dishwasher
- Stone Countertops
- Solid Wood Cabinet
- Disposal
Flooring
- Epoxy
- Travertine
Bedrooms and Bathrooms
- 5 Bedrooms
- Primary Bedroom on Main
- Walk-In Closet
Laundry
- Laundry Room
- Laundry on upper level
- Dryer
Eco-Friendly Details
- Energy-Efficient Insulation
- Whole House Vacuum System
- Reclaimed Water Irrigation System
Pool
- In Ground Pool
- Heated Spa
- In Ground Spa
- Gunite Pool
Outdoor Features
- Fishing Pier
- Access To Pond
- Open Dock
- Covered Patio or Porch
- Exterior Lighting
Schools
- Stonewyck Elementary School
- South Creek Middle School
- Cypress Creek High School
Utilities
- Central Heating and Cooling System
- Thermostat
- Cable TV Available
Listing and Financial Details
- Visit Down Payment Resource Website
- Tax Lot 203
- Assessor Parcel Number 33-24-30-4960-02-030
Community Details
Overview
- Association fees include pool, recreational facilities
- Juan Association, Phone Number (407) 656-1081
- Visit Association Website
- Built by Meritage Homes Of Florida Inc
- Lake Preserve Ph 2 Subdivision, Sierra Floorplan
- The community has rules related to deed restrictions
Amenities
- Clubhouse
- Community Mailbox
Recreation
- Community Playground
- Community Pool
Map
Home Values in the Area
Average Home Value in this Area
Tax History
| Year | Tax Paid | Tax Assessment Tax Assessment Total Assessment is a certain percentage of the fair market value that is determined by local assessors to be the total taxable value of land and additions on the property. | Land | Improvement |
|---|---|---|---|---|
| 2025 | $9,303 | $698,550 | $90,000 | $608,550 |
| 2024 | $8,658 | $598,725 | -- | -- |
| 2023 | $8,658 | $564,904 | $0 | $0 |
| 2022 | $8,370 | $548,450 | $90,000 | $458,450 |
| 2021 | $7,132 | $460,448 | $0 | $0 |
| 2020 | $6,820 | $454,091 | $45,000 | $409,091 |
| 2019 | $7,875 | $457,310 | $45,000 | $412,310 |
| 2018 | $7,808 | $447,570 | $45,000 | $402,570 |
| 2017 | $6,835 | $426,758 | $30,000 | $396,758 |
| 2016 | $6,825 | $416,039 | $30,000 | $386,039 |
| 2015 | $697 | $40,000 | $40,000 | $0 |
Property History
| Date | Event | Price | List to Sale | Price per Sq Ft | Prior Sale |
|---|---|---|---|---|---|
| 09/23/2025 09/23/25 | Price Changed | $899,999 | -1.1% | $218 / Sq Ft | |
| 09/17/2025 09/17/25 | Price Changed | $910,000 | -6.7% | $221 / Sq Ft | |
| 08/15/2025 08/15/25 | For Sale | $975,000 | +18.2% | $237 / Sq Ft | |
| 10/18/2024 10/18/24 | Sold | $825,000 | -2.4% | $200 / Sq Ft | View Prior Sale |
| 09/10/2024 09/10/24 | Pending | -- | -- | -- | |
| 08/28/2024 08/28/24 | Price Changed | $844,900 | -0.5% | $205 / Sq Ft | |
| 07/12/2024 07/12/24 | For Sale | $849,000 | 0.0% | $206 / Sq Ft | |
| 06/17/2024 06/17/24 | For Sale | $849,000 | 0.0% | $206 / Sq Ft | |
| 06/12/2024 06/12/24 | Pending | -- | -- | -- | |
| 06/11/2024 06/11/24 | Pending | -- | -- | -- | |
| 05/16/2024 05/16/24 | For Sale | $849,000 | +42.0% | $206 / Sq Ft | |
| 03/16/2021 03/16/21 | Sold | $598,000 | -9.4% | $145 / Sq Ft | View Prior Sale |
| 02/01/2021 02/01/21 | Pending | -- | -- | -- | |
| 10/29/2020 10/29/20 | For Sale | $660,000 | -- | $160 / Sq Ft |
Purchase History
| Date | Type | Sale Price | Title Company |
|---|---|---|---|
| Warranty Deed | $825,000 | First International Title | |
| Deed | -- | Olsen Thomas R | |
| Warranty Deed | $598,000 | Express Ttl & Closing Svcs L | |
| Special Warranty Deed | $450,300 | Carefree Title Agency Inc |
Mortgage History
| Date | Status | Loan Amount | Loan Type |
|---|---|---|---|
| Open | $400,000 | New Conventional | |
| Previous Owner | $478,400 | New Conventional | |
| Previous Owner | $417,000 | New Conventional |
About the Listing Agent
Cheryl's Other Listings
Source: Stellar MLS
MLS Number: O6336448
APN: 33-2430-4960-02-030
- 3289 Preserve Dr
- 3283 Preserve Dr
- 14253 Lake Preserve Blvd
- 14154 Dove Hollow Dr
- 3294 Chroma St
- 14231 Holly Pond Ct
- 14243 Holly Pond Ct
- 3232 Stonewyck St
- 3216 Chroma St
- 3174 Chroma St
- 14007 Creek Harbor Dr
- 15246 Harrington Cove Dr
- 3284 Palatka St
- VALE Plan at Nona West
- GLEN - UNIT B Plan at Nona West
- 3258 Chroma St
- 3168 Chroma St
- 3222 Chroma St
- 3926 Grassland Dr
- 3260 Palatka St
- 14001 Benvolio Cir
- 4000 Nona Blvd W
- 15221 Pacey Cove Dr
- 4398 Campsite Loop
- 3869 Plainview Dr
- 14291 Seranoa Dr
- 14000 Tapestry Dr
- 3039 Rodrick Cir Unit 3093
- 3245 Rodrick Cir
- 2853 Adelaide Ct
- 14941 Harvest St
- 2841 Adelaide Ct
- 3158 Rodrick Cir
- 4244 Campsite Loop
- 4236 Campsite Loop
- 4200 Campsite Loop
- 14300 Boggy Creek Rd
- 3715 Bishop Lndg Way
- 3715 Bishop Landing Way
- 3308 Rodrick Cir

