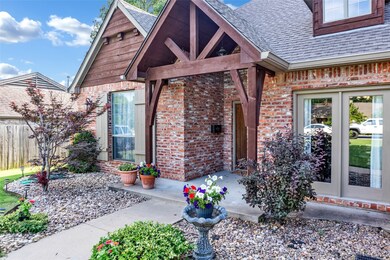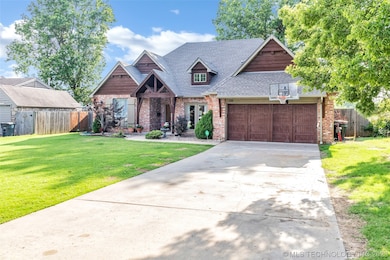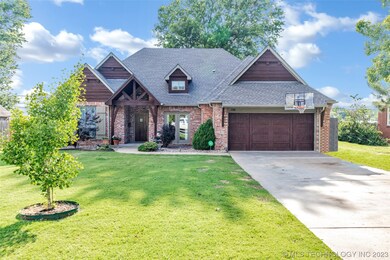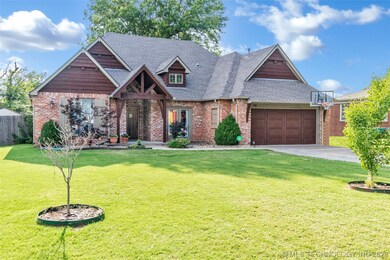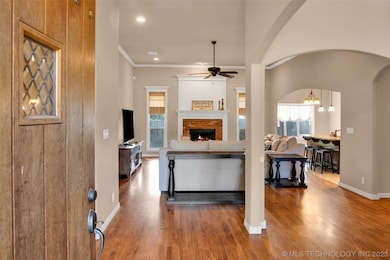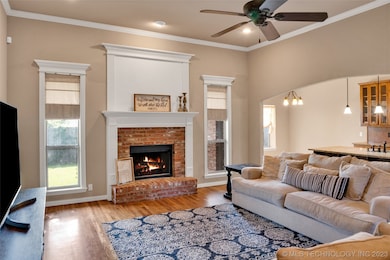
Highlights
- Mature Trees
- Vaulted Ceiling
- Attic
- French Provincial Architecture
- Wood Flooring
- Granite Countertops
About This Home
As of April 2024Fall in love with the character of this Midtown stunner with mature trees and a park-like setting! All of the charm of Midtown but none of the maintenance of an older home! Meet the best of both worlds here in this beautiful newer construction home nestled between all of the unique and charming things Tulsa has to offer! Hardwood floors, stainless appliances and an outdoor patio perfect for entertaining! Beautiful oversized tiled shower in master, double sinks and large walk-in closet. This home is a must see!
Last Agent to Sell the Property
Chinowth & Cohen License #172284 Listed on: 12/22/2023
Home Details
Home Type
- Single Family
Est. Annual Taxes
- $4,253
Year Built
- Built in 2008
Lot Details
- 0.26 Acre Lot
- East Facing Home
- Property is Fully Fenced
- Privacy Fence
- Landscaped
- Mature Trees
Parking
- 2 Car Attached Garage
- Parking Storage or Cabinetry
Home Design
- French Provincial Architecture
- Brick Exterior Construction
- Slab Foundation
- Wood Frame Construction
- Fiberglass Roof
- Asphalt
Interior Spaces
- 1,951 Sq Ft Home
- 1-Story Property
- Vaulted Ceiling
- Ceiling Fan
- Wood Burning Fireplace
- Gas Log Fireplace
- Vinyl Clad Windows
- Washer and Gas Dryer Hookup
- Attic
Kitchen
- Gas Oven
- Stove
- Gas Range
- Microwave
- Dishwasher
- Granite Countertops
- Disposal
Flooring
- Wood
- Carpet
- Tile
Bedrooms and Bathrooms
- 3 Bedrooms
- 2 Full Bathrooms
Home Security
- Security System Owned
- Fire and Smoke Detector
Eco-Friendly Details
- Energy-Efficient Insulation
Outdoor Features
- Covered patio or porch
- Exterior Lighting
- Shed
- Rain Gutters
Schools
- Hoover Elementary School
- Edison High School
Utilities
- Zoned Heating and Cooling
- Heating System Uses Gas
- Programmable Thermostat
- Gas Water Heater
- Phone Available
- Cable TV Available
Community Details
- No Home Owners Association
- Yorkshire Estates Resub Subdivision
Listing and Financial Details
- Home warranty included in the sale of the property
Ownership History
Purchase Details
Home Financials for this Owner
Home Financials are based on the most recent Mortgage that was taken out on this home.Purchase Details
Home Financials for this Owner
Home Financials are based on the most recent Mortgage that was taken out on this home.Purchase Details
Home Financials for this Owner
Home Financials are based on the most recent Mortgage that was taken out on this home.Similar Homes in the area
Home Values in the Area
Average Home Value in this Area
Purchase History
| Date | Type | Sale Price | Title Company |
|---|---|---|---|
| Warranty Deed | $335,500 | Apex Title & Closing Services | |
| Warranty Deed | $290,000 | Elite Title Services Llc | |
| Warranty Deed | $230,000 | First American Title |
Mortgage History
| Date | Status | Loan Amount | Loan Type |
|---|---|---|---|
| Previous Owner | $284,747 | FHA | |
| Previous Owner | $184,000 | New Conventional | |
| Previous Owner | $160,000 | Construction |
Property History
| Date | Event | Price | Change | Sq Ft Price |
|---|---|---|---|---|
| 04/22/2024 04/22/24 | Sold | $335,500 | -3.9% | $172 / Sq Ft |
| 04/08/2024 04/08/24 | Pending | -- | -- | -- |
| 12/22/2023 12/22/23 | For Sale | $349,000 | +20.3% | $179 / Sq Ft |
| 08/11/2021 08/11/21 | Sold | $290,000 | 0.0% | $149 / Sq Ft |
| 06/11/2021 06/11/21 | Pending | -- | -- | -- |
| 06/11/2021 06/11/21 | For Sale | $289,900 | +26.0% | $149 / Sq Ft |
| 06/28/2012 06/28/12 | Sold | $230,000 | -3.8% | $118 / Sq Ft |
| 04/15/2012 04/15/12 | Pending | -- | -- | -- |
| 04/15/2012 04/15/12 | For Sale | $239,000 | -- | $123 / Sq Ft |
Tax History Compared to Growth
Tax History
| Year | Tax Paid | Tax Assessment Tax Assessment Total Assessment is a certain percentage of the fair market value that is determined by local assessors to be the total taxable value of land and additions on the property. | Land | Improvement |
|---|---|---|---|---|
| 2024 | $4,022 | $26,225 | $3,069 | $23,156 |
| 2023 | $4,022 | $31,695 | $3,069 | $28,626 |
| 2022 | $4,253 | $31,901 | $3,064 | $28,837 |
| 2021 | $4,138 | $31,331 | $3,064 | $28,267 |
| 2020 | $4,081 | $31,331 | $3,064 | $28,267 |
| 2019 | $4,293 | $31,331 | $3,064 | $28,267 |
| 2018 | $4,099 | $29,845 | $2,918 | $26,927 |
| 2017 | $3,896 | $28,424 | $2,779 | $25,645 |
| 2016 | $3,634 | $27,071 | $2,837 | $24,234 |
| 2015 | $3,641 | $27,071 | $2,837 | $24,234 |
| 2014 | $3,539 | $27,071 | $2,837 | $24,234 |
Agents Affiliated with this Home
-

Seller's Agent in 2024
Barbara Munter
Chinowth & Cohen
(918) 392-0900
68 Total Sales
-

Seller's Agent in 2021
Kim Parker
RE/MAX
(918) 703-9555
213 Total Sales
-
T
Seller's Agent in 2012
Terry Shackelford
Coldwell Banker Select
(918) 808-4988
57 Total Sales
-
M
Buyer's Agent in 2012
Melissa Chrisco
Inactive Office
Map
Source: MLS Technology
MLS Number: 2343839
APN: 50025-93-22-07790
- 3360 S Allegheny Ave
- 3227 S Allegheny Ave
- 3402 S Winston Ave Unit 103
- 3224 S Darlington Ave
- 4803 E 37th St
- 3522 S Toledo Ave
- 4814 E 37th St
- 3707 S Canton Ave
- 5105 E 30th Place
- 4144 E 33rd St
- 4138 E 36th St
- 5825 E 35th St
- 4126 E 36th Place
- 4023 E 36th St
- 4154 E 37th Place
- 3519 S Oswego Ave
- 4331 E 28th St
- 2823 S Hudson Ave
- 2904 S Hudson Place
- 3528 S Oswego Ave

