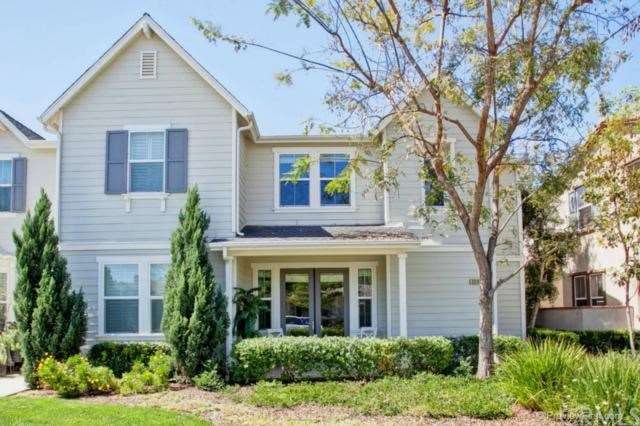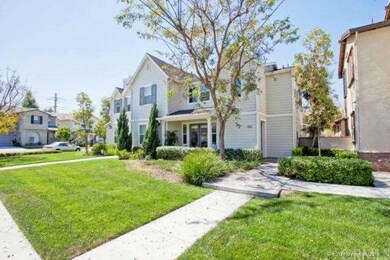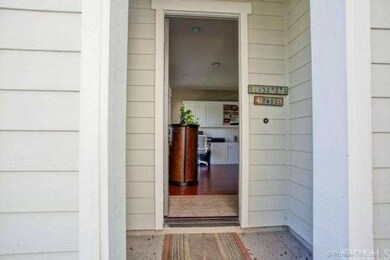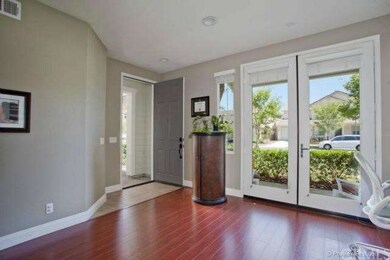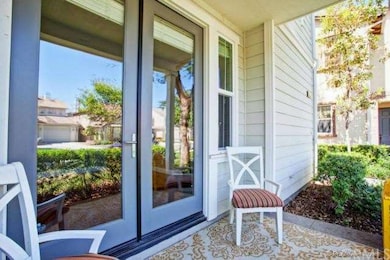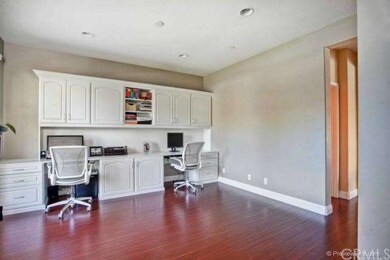
3319 Crescent Way Tustin, CA 92782
Estimated Value: $1,149,000 - $1,359,000
Highlights
- In Ground Spa
- Clubhouse
- Neighborhood Views
- Westpark Elementary School Rated A
- Corner Lot
- Cottage
About This Home
As of June 2014Excellent open floor plan townhome with great curb appeal located in Columbus Grove and zoned to award winning Irvine schools. This beautiful Clarendon Plan 2 William Lyon townhome features 3 spacious bedrooms and 2.5 baths with only one shared wall along with an outdoor patio off the family room. Front door opens to an office/den with French doors that lead out to the front porch. Office/den also leads to the dining area and gourmet kitchen, featuring beautiful cabinetry, stainless steel appliances and granite countertops; all this is open to the family room perfect for entertaining. Family room features fireplace and custom built-in entertainment center. Home boasts high quality laminate flooring upstairs and downstairs. Master suite features walk-in closet, dual vanities, large stall shower and soaking tub. 2nd Bedroom also features walk-in closet. Steps away enjoy the community’s clubhouse resort-style amenities which include a pool/spa and bbq grills. The townhouse is centrally located within The District, Irvine Spectrum, and Tustin Marketplace.
Last Agent to Sell the Property
KW Spectrum Properties License #01799007 Listed on: 04/14/2014

Townhouse Details
Home Type
- Townhome
Est. Annual Taxes
- $13,194
Year Built
- Built in 2007
Lot Details
- 1,000 Sq Ft Lot
- 1 Common Wall
- Block Wall Fence
HOA Fees
Parking
- 2 Car Attached Garage
Home Design
- Cottage
- Turnkey
- Slab Foundation
- Composition Roof
- Stucco
Interior Spaces
- 1,764 Sq Ft Home
- 2-Story Property
- Built-In Features
- Ceiling Fan
- Recessed Lighting
- French Doors
- Panel Doors
- Family Room with Fireplace
- Formal Dining Room
- Neighborhood Views
Flooring
- Carpet
- Laminate
- Tile
Bedrooms and Bathrooms
- 3 Bedrooms
- All Upper Level Bedrooms
Laundry
- Laundry Room
- Laundry on upper level
- Gas And Electric Dryer Hookup
Pool
- In Ground Spa
- Private Pool
Outdoor Features
- Enclosed patio or porch
- Exterior Lighting
Utilities
- Central Heating and Cooling System
- Sewer Paid
Listing and Financial Details
- Tax Lot 238
- Tax Tract Number 16582
- Assessor Parcel Number 93358341
Community Details
Overview
- 102 Units
- Built by William Lyon
- Clarendon
- Greenbelt
Amenities
- Outdoor Cooking Area
- Community Barbecue Grill
- Picnic Area
- Clubhouse
- Banquet Facilities
- Meeting Room
- Recreation Room
Recreation
- Community Playground
- Community Pool
- Community Spa
Ownership History
Purchase Details
Home Financials for this Owner
Home Financials are based on the most recent Mortgage that was taken out on this home.Purchase Details
Home Financials for this Owner
Home Financials are based on the most recent Mortgage that was taken out on this home.Purchase Details
Home Financials for this Owner
Home Financials are based on the most recent Mortgage that was taken out on this home.Similar Homes in the area
Home Values in the Area
Average Home Value in this Area
Purchase History
| Date | Buyer | Sale Price | Title Company |
|---|---|---|---|
| Witt Steven A | $618,000 | Ticor Title Company | |
| Sinha Ghunghru | $420,000 | Ticor-Tustin | |
| Yee Steven | $629,000 | Fidelity National Title-Buil |
Mortgage History
| Date | Status | Borrower | Loan Amount |
|---|---|---|---|
| Open | Witt Steven | $50,000 | |
| Open | Witt Steven A | $551,500 | |
| Closed | Witt Steven A | $555,000 | |
| Previous Owner | Sinha Ghunghru | $378,000 | |
| Previous Owner | Yee Steven | $62,850 | |
| Previous Owner | Yee Steven | $503,100 |
Property History
| Date | Event | Price | Change | Sq Ft Price |
|---|---|---|---|---|
| 06/19/2014 06/19/14 | Sold | $618,000 | -0.3% | $350 / Sq Ft |
| 05/12/2014 05/12/14 | Pending | -- | -- | -- |
| 05/07/2014 05/07/14 | Price Changed | $620,000 | -1.6% | $351 / Sq Ft |
| 04/14/2014 04/14/14 | For Sale | $630,000 | +50.0% | $357 / Sq Ft |
| 05/05/2012 05/05/12 | Sold | $420,000 | -4.5% | $241 / Sq Ft |
| 02/09/2012 02/09/12 | Pending | -- | -- | -- |
| 02/07/2012 02/07/12 | For Sale | $440,000 | 0.0% | $253 / Sq Ft |
| 12/07/2011 12/07/11 | Pending | -- | -- | -- |
| 01/25/2011 01/25/11 | For Sale | $440,000 | -- | $253 / Sq Ft |
Tax History Compared to Growth
Tax History
| Year | Tax Paid | Tax Assessment Tax Assessment Total Assessment is a certain percentage of the fair market value that is determined by local assessors to be the total taxable value of land and additions on the property. | Land | Improvement |
|---|---|---|---|---|
| 2024 | $13,194 | $742,724 | $440,365 | $302,359 |
| 2023 | $12,864 | $728,161 | $431,730 | $296,431 |
| 2022 | $12,932 | $713,884 | $423,265 | $290,619 |
| 2021 | $12,600 | $699,887 | $414,966 | $284,921 |
| 2020 | $12,456 | $692,711 | $410,711 | $282,000 |
| 2019 | $12,182 | $679,129 | $402,658 | $276,471 |
| 2018 | $11,936 | $665,813 | $394,763 | $271,050 |
| 2017 | $11,697 | $652,758 | $387,022 | $265,736 |
| 2016 | $11,259 | $639,959 | $379,433 | $260,526 |
| 2015 | $11,345 | $630,347 | $373,734 | $256,613 |
| 2014 | $9,115 | $430,344 | $192,908 | $237,436 |
Agents Affiliated with this Home
-
Martin Mania

Seller's Agent in 2014
Martin Mania
KW Spectrum Properties
(714) 747-3884
5 in this area
174 Total Sales
-
Roya Moghaddam

Buyer's Agent in 2014
Roya Moghaddam
HomeSmart, Evergreen Realty
(949) 310-0505
28 Total Sales
-
Kason Sarisuk-Stein
K
Seller's Agent in 2012
Kason Sarisuk-Stein
Realty One Group West
(714) 357-3777
6 Total Sales
-
Preeti Bhathal

Buyer's Agent in 2012
Preeti Bhathal
Keller Williams Realty
(949) 246-4255
1 in this area
56 Total Sales
Map
Source: California Regional Multiple Listing Service (CRMLS)
MLS Number: OC14076534
APN: 933-583-41
- 15561 Jasmine Place
- 2 Altezza
- 52 Honey Locust
- 220 Barnes Rd
- 59 Juneberry Unit 20
- 31 Snowdrop Tree
- 1106 Reggio Aisle
- 11 Santa Cruz Aisle
- 29 Water Lily
- 12 Parthenia
- 264 Blue Sky Dr Unit 264
- 401 Deerfield Ave Unit 84
- 414 Silk Tree
- 1703 Solvay Aisle Unit 106
- 9 Edgestone
- 430 Transport
- 421 Transport
- 154 Saint James Unit 53
- 159 Waypoint
- 285 Lodestar
- 3319 Crescent Way
- 3317 Crescent Way Unit 9
- 3321 Crescent Way
- 3315 Crescent Way
- 3313 Crescent Way
- 3322 Columbus Grove Dr
- 3311 Crescent Way Unit 6
- 3312 Crescent Way
- 3309 Crescent Way Unit 5
- 3320 Columbus Grove Dr
- 3307 Crescent Way Unit 4
- 16606 Bayberry Rd
- 3310 Crescent Way
- 3324 Columbus Grove Dr Unit 13
- 16608 Bayberry Rd
- 16604 Bayberry Rd
- 3318 Columbus Grove Dr Unit 16
- 16610 Bayberry Rd
- 3308 Crescent Way
- 3310 Columbus Grove Dr
