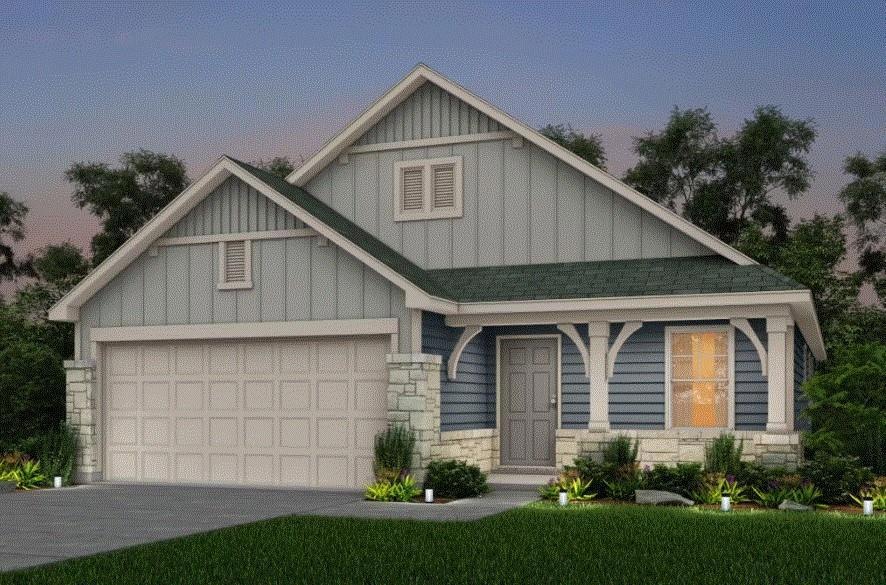
332 Acuff Ln Leander, TX 78641
Deerbrooke NeighborhoodHighlights
- Open Floorplan
- Park or Greenbelt View
- Quartz Countertops
- Jim Plain Elementary School Rated A
- Corner Lot
- Covered patio or porch
About This Home
As of February 2025NEW CONSTRUCTION BY PULTE HOMES! Available Feb 2025! Well suited for first time buyers and growing families alike, the Hewitt’s open single-story plan invites free-flowing movement among its spacious family room with separate dining room and chef friendly kitchen. Three bedrooms, including a secluded owner’s suite, define private living spaces, and the large study offer comfort and relaxation for your lifestyle.
Last Agent to Sell the Property
ERA Experts Brokerage Phone: (512) 270-4765 License #0324930 Listed on: 09/19/2024
Home Details
Home Type
- Single Family
Est. Annual Taxes
- $1,100
Year Built
- Built in 2025 | Under Construction
Lot Details
- 7,187 Sq Ft Lot
- Lot Dimensions are 160 x 45
- North Facing Home
- Privacy Fence
- Wood Fence
- Back Yard Fenced
- Corner Lot
- Level Lot
- Sprinklers Throughout Yard
- Property is in excellent condition
HOA Fees
- $80 Monthly HOA Fees
Parking
- 2 Car Attached Garage
- Front Facing Garage
- Garage Door Opener
Home Design
- Slab Foundation
- Shingle Roof
- Composition Roof
- Masonry Siding
- HardiePlank Type
- Stone Veneer
Interior Spaces
- 1,689 Sq Ft Home
- 1-Story Property
- Elevator
- Open Floorplan
- Wired For Data
- Crown Molding
- Double Pane Windows
- Blinds
- Window Screens
- French Doors
- Dining Room
- Park or Greenbelt Views
- Washer and Electric Dryer Hookup
Kitchen
- Open to Family Room
- Breakfast Bar
- Built-In Range
- Microwave
- Ice Maker
- Dishwasher
- Stainless Steel Appliances
- Kitchen Island
- Quartz Countertops
- Disposal
Flooring
- Carpet
- Vinyl
Bedrooms and Bathrooms
- 3 Main Level Bedrooms
- Walk-In Closet
- 2 Full Bathrooms
- Double Vanity
- Walk-in Shower
Home Security
- Prewired Security
- Smart Home
- Fire and Smoke Detector
Schools
- Jim Plain Elementary School
- Danielson Middle School
- Glenn High School
Utilities
- Two cooling system units
- Central Heating and Cooling System
- Cooling System Powered By Gas
- Vented Exhaust Fan
- Heating System Uses Natural Gas
- ENERGY STAR Qualified Water Heater
- High Speed Internet
- Phone Available
- Cable TV Available
Additional Features
- No Interior Steps
- Covered patio or porch
Listing and Financial Details
- Assessor Parcel Number 17W34064000A0053
Community Details
Overview
- Association fees include common area maintenance
- Reserve At North Fork Association
- Built by Pulte Homes
- Reserve At North Fork Subdivision
Amenities
- Common Area
- Community Mailbox
Recreation
- Community Playground
- Park
Ownership History
Purchase Details
Home Financials for this Owner
Home Financials are based on the most recent Mortgage that was taken out on this home.Similar Homes in Leander, TX
Home Values in the Area
Average Home Value in this Area
Purchase History
| Date | Type | Sale Price | Title Company |
|---|---|---|---|
| Special Warranty Deed | -- | None Listed On Document |
Mortgage History
| Date | Status | Loan Amount | Loan Type |
|---|---|---|---|
| Open | $393,736 | FHA |
Property History
| Date | Event | Price | Change | Sq Ft Price |
|---|---|---|---|---|
| 02/11/2025 02/11/25 | Sold | -- | -- | -- |
| 10/03/2024 10/03/24 | Pending | -- | -- | -- |
| 09/19/2024 09/19/24 | For Sale | $417,829 | -- | $247 / Sq Ft |
Tax History Compared to Growth
Tax History
| Year | Tax Paid | Tax Assessment Tax Assessment Total Assessment is a certain percentage of the fair market value that is determined by local assessors to be the total taxable value of land and additions on the property. | Land | Improvement |
|---|---|---|---|---|
| 2024 | $1,100 | $85,000 | $85,000 | -- |
| 2023 | $1,335 | $87,000 | $87,000 | $0 |
| 2022 | $1,913 | $87,000 | $87,000 | $0 |
Agents Affiliated with this Home
-
Matt Menard

Seller's Agent in 2025
Matt Menard
ERA Experts
(512) 947-8787
77 in this area
2,294 Total Sales
-
Susan Stiles

Buyer's Agent in 2025
Susan Stiles
Compass RE Texas, LLC
(512) 577-4200
1 in this area
52 Total Sales
Map
Source: Unlock MLS (Austin Board of REALTORS®)
MLS Number: 1078027
APN: R615561
- 341 Coba St
- 345 Coba St
- 1729 W Broade St
- 1521 W Kerr Pass
- 204 Heritage Grove Rd
- 337 Akumal St
- 336 Akumal St
- 1312 Mustang Brook Ln
- 445 Mistflower Springs Dr
- 416 Mistflower Springs Dr
- 713 Priscilla Ct
- 1800 Erie Dr
- 400 Pecan Bayou Ct
- 1721 Erie Dr
- 1930 Oak Grove Rd
- 1920 Oak Grove Rd
- 1012 Swan Flower St
- 204 John Webster St
- 213 John Webster St
- 913 Swan Flower St
