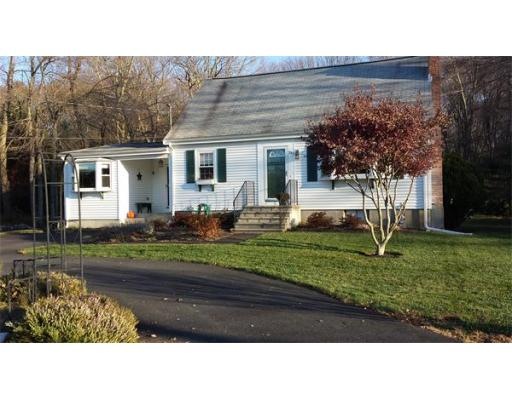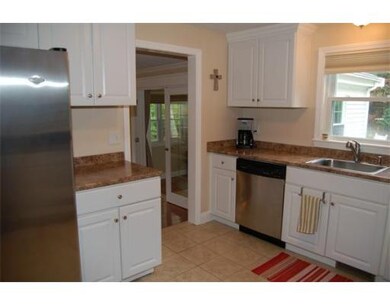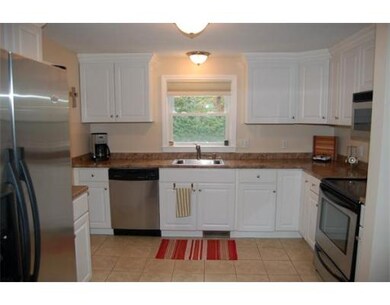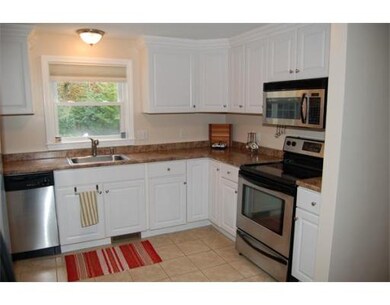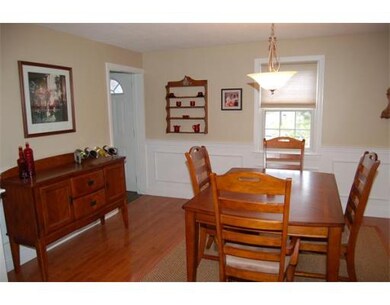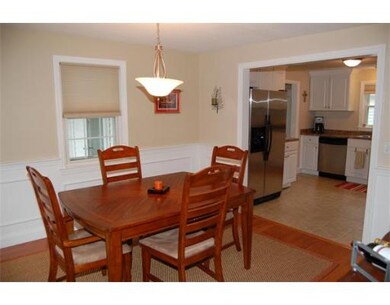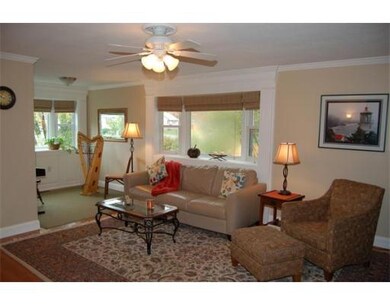
332 Chestnut St Franklin, MA 02038
About This Home
As of August 2017The one you have been waiting for don't miss this beautiful cape. Great curb appeal and circular drive. So many upgrades and great features, hardwood floors, lots of detail to the finish work. Stainless appliances, new central air and heating system, new siding, windows replaced, new sun room and new deck. Nice fenced yard with outdoor shower and shed. Motivated sellers!
Last Agent to Sell the Property
Susan Stivaletta
RE/MAX Executive Realty License #449000794 Listed on: 10/16/2014
Home Details
Home Type
Single Family
Est. Annual Taxes
$7,013
Year Built
1960
Lot Details
0
Listing Details
- Lot Description: Wooded
- Special Features: None
- Property Sub Type: Detached
- Year Built: 1960
Interior Features
- Appliances: Range, Dishwasher, Microwave, Refrigerator
- Fireplaces: 1
- Has Basement: Yes
- Fireplaces: 1
- Number of Rooms: 8
- Amenities: Public Transportation
- Flooring: Tile, Wall to Wall Carpet, Hardwood
- Insulation: Full
- Interior Amenities: Cable Available
- Basement: Full
- Bedroom 2: First Floor
- Bedroom 3: Second Floor
- Bedroom 4: Second Floor
- Bathroom #1: First Floor
- Bathroom #2: Second Floor
- Kitchen: First Floor
- Laundry Room: Basement
- Living Room: First Floor
- Master Bedroom: Second Floor
- Master Bedroom Description: Closet - Walk-in, Flooring - Wall to Wall Carpet
- Dining Room: First Floor
- Family Room: First Floor
Exterior Features
- Roof: Asphalt/Fiberglass Shingles
- Construction: Frame
- Exterior: Vinyl
- Exterior Features: Deck, Storage Shed, Fenced Yard, Outdoor Shower
- Foundation: Poured Concrete
Garage/Parking
- Parking: Off-Street, Paved Driveway
- Parking Spaces: 6
Utilities
- Cooling: Central Air
- Heating: Forced Air, Gas
- Heat Zones: 1
- Hot Water: Natural Gas
Schools
- High School: Franklin
Lot Info
- Assessor Parcel Number: M:267 L:089
Ownership History
Purchase Details
Home Financials for this Owner
Home Financials are based on the most recent Mortgage that was taken out on this home.Purchase Details
Home Financials for this Owner
Home Financials are based on the most recent Mortgage that was taken out on this home.Purchase Details
Home Financials for this Owner
Home Financials are based on the most recent Mortgage that was taken out on this home.Purchase Details
Home Financials for this Owner
Home Financials are based on the most recent Mortgage that was taken out on this home.Purchase Details
Home Financials for this Owner
Home Financials are based on the most recent Mortgage that was taken out on this home.Purchase Details
Purchase Details
Home Financials for this Owner
Home Financials are based on the most recent Mortgage that was taken out on this home.Purchase Details
Home Financials for this Owner
Home Financials are based on the most recent Mortgage that was taken out on this home.Purchase Details
Similar Homes in the area
Home Values in the Area
Average Home Value in this Area
Purchase History
| Date | Type | Sale Price | Title Company |
|---|---|---|---|
| Not Resolvable | $400,000 | -- | |
| Not Resolvable | $380,000 | -- | |
| Deed | -- | -- | |
| Deed | $330,000 | -- | |
| Deed | -- | -- | |
| Deed | $210,000 | -- | |
| Foreclosure Deed | $286,431 | -- | |
| Deed | -- | -- | |
| Deed | $275,000 | -- | |
| Deed | $127,000 | -- |
Mortgage History
| Date | Status | Loan Amount | Loan Type |
|---|---|---|---|
| Open | $50,000 | Credit Line Revolving | |
| Open | $100,000 | New Conventional | |
| Previous Owner | $304,000 | New Conventional | |
| Previous Owner | $218,000 | Stand Alone Refi Refinance Of Original Loan | |
| Previous Owner | $224,000 | No Value Available | |
| Previous Owner | $230,000 | Purchase Money Mortgage | |
| Previous Owner | $230,000 | No Value Available | |
| Previous Owner | $230,000 | No Value Available | |
| Previous Owner | $230,000 | Purchase Money Mortgage | |
| Previous Owner | $229,500 | Purchase Money Mortgage | |
| Previous Owner | $235,500 | Purchase Money Mortgage | |
| Previous Owner | $215,000 | Purchase Money Mortgage | |
| Previous Owner | $48,100 | No Value Available |
Property History
| Date | Event | Price | Change | Sq Ft Price |
|---|---|---|---|---|
| 08/11/2017 08/11/17 | Sold | $400,000 | 0.0% | $209 / Sq Ft |
| 06/19/2017 06/19/17 | Pending | -- | -- | -- |
| 06/14/2017 06/14/17 | For Sale | $399,900 | +5.2% | $208 / Sq Ft |
| 07/29/2015 07/29/15 | Sold | $380,000 | 0.0% | $198 / Sq Ft |
| 07/24/2015 07/24/15 | Pending | -- | -- | -- |
| 02/27/2015 02/27/15 | Off Market | $380,000 | -- | -- |
| 01/15/2015 01/15/15 | Price Changed | $389,000 | -2.8% | $203 / Sq Ft |
| 11/07/2014 11/07/14 | Price Changed | $400,000 | -4.7% | $209 / Sq Ft |
| 10/16/2014 10/16/14 | For Sale | $419,900 | -- | $219 / Sq Ft |
Tax History Compared to Growth
Tax History
| Year | Tax Paid | Tax Assessment Tax Assessment Total Assessment is a certain percentage of the fair market value that is determined by local assessors to be the total taxable value of land and additions on the property. | Land | Improvement |
|---|---|---|---|---|
| 2025 | $7,013 | $603,500 | $242,500 | $361,000 |
| 2024 | $6,181 | $524,300 | $242,500 | $281,800 |
| 2023 | $6,299 | $500,700 | $244,500 | $256,200 |
| 2022 | $6,019 | $428,400 | $202,100 | $226,300 |
| 2021 | $5,952 | $406,300 | $216,500 | $189,800 |
| 2020 | $5,789 | $399,000 | $218,300 | $180,700 |
| 2019 | $5,547 | $378,400 | $197,800 | $180,600 |
| 2018 | $5,311 | $362,500 | $203,400 | $159,100 |
| 2017 | $5,040 | $345,700 | $186,600 | $159,100 |
| 2016 | $4,743 | $327,100 | $183,500 | $143,600 |
| 2015 | $4,787 | $322,600 | $179,000 | $143,600 |
| 2014 | $4,248 | $294,000 | $150,400 | $143,600 |
Agents Affiliated with this Home
-
Joleen Rose

Seller's Agent in 2017
Joleen Rose
ERA Key Realty Services-Bay State Group
(508) 951-5909
75 Total Sales
-
T
Buyer's Agent in 2017
The Kelly and Colombo Group
Real Living Realty Group
-
S
Seller's Agent in 2015
Susan Stivaletta
RE/MAX
Map
Source: MLS Property Information Network (MLS PIN)
MLS Number: 71757897
APN: FRAN-000267-000000-000089
- 23 Indian Ln
- 7 Acorn Place
- 23 Juniper Rd
- 266 Pleasant St
- 31 Greystone Rd
- 13 Mackintosh St
- 29 Lewis St
- 18 Corbin St
- L2 Uncas Ave
- L1 Uncas Ave
- 153 E Central St
- 62 Uncas Ave Unit 2
- 76 Dean Ave
- 90 E Central St Unit 202
- 90 E Central St Unit 106
- 90 E Central St Unit 301
- 90 E Central St Unit 103
- 90 E Central St Unit 205
- 90 E Central St Unit 102
- 90 E Central St Unit 203
