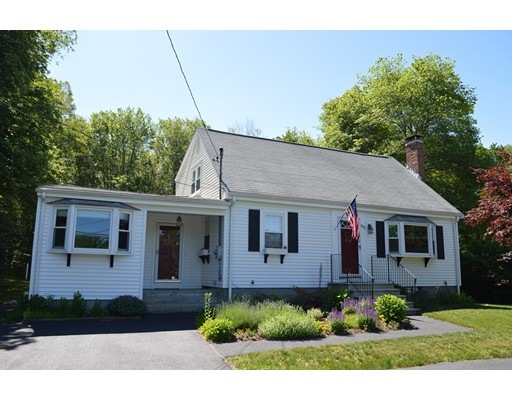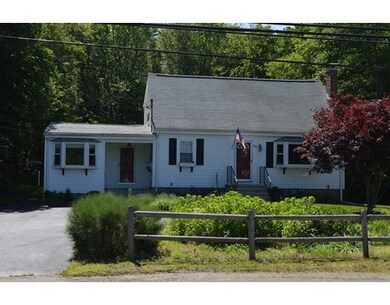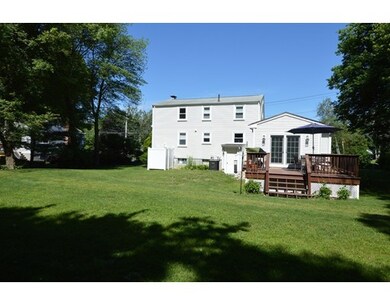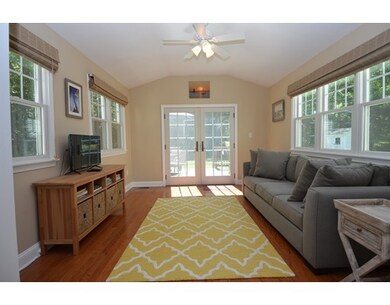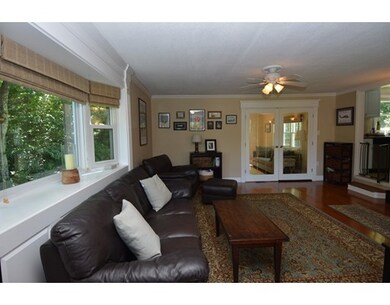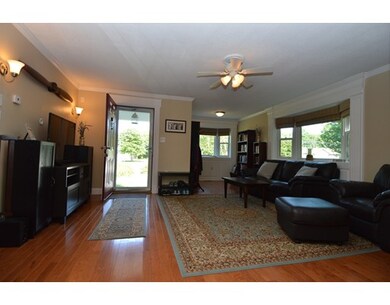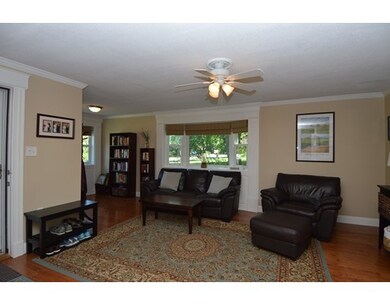
332 Chestnut St Franklin, MA 02038
About This Home
As of August 2017Enchanting Currier and Ives Cape Situated Well off the Road on a Beautiful Wooded Lot! 8 Room, 4 Bedroom, 2 Full Bath Open Concept Home features Gorgeous Hardwood Flooring, Fireside Living Room with a Large Bay Window and Crown Molding. The Dining Room features Lovely Wainscoting with Chair Rail. The Custom Kitchen features SS Appliances, White Cabinetry, Upgraded Counters and Ceramic Tile Flooring. A Large and Inviting Family Room features 2 More Beautiful Bay Windows, Hardwood Flooring and French Doors Opening to your Amazing Sunny and Bright 4 Season Room! The Fabulous Wrap Around Deck is Overlooking a Large Park Like Setting with Mature Plantings Great for Entertaining Friends and Family! Gas Heat, New Septic 2015, New Water Heater 2016, Sun Room and Deck 2010 and Outside Shower! Close to Downtown, Shopping, Major Highways and Commuter Rail! Wonderful Home in Pristine Condition is Priced To Sell!
Last Agent to Sell the Property
ERA Key Realty Services-Bay State Group Listed on: 06/14/2017

Last Buyer's Agent
The Kelly and Colombo Group
Real Living Realty Group
Home Details
Home Type
- Single Family
Est. Annual Taxes
- $7,013
Year Built
- 1960
Utilities
- Private Sewer
Ownership History
Purchase Details
Home Financials for this Owner
Home Financials are based on the most recent Mortgage that was taken out on this home.Purchase Details
Home Financials for this Owner
Home Financials are based on the most recent Mortgage that was taken out on this home.Purchase Details
Home Financials for this Owner
Home Financials are based on the most recent Mortgage that was taken out on this home.Purchase Details
Home Financials for this Owner
Home Financials are based on the most recent Mortgage that was taken out on this home.Purchase Details
Home Financials for this Owner
Home Financials are based on the most recent Mortgage that was taken out on this home.Purchase Details
Purchase Details
Home Financials for this Owner
Home Financials are based on the most recent Mortgage that was taken out on this home.Purchase Details
Home Financials for this Owner
Home Financials are based on the most recent Mortgage that was taken out on this home.Purchase Details
Similar Homes in the area
Home Values in the Area
Average Home Value in this Area
Purchase History
| Date | Type | Sale Price | Title Company |
|---|---|---|---|
| Not Resolvable | $400,000 | -- | |
| Not Resolvable | $380,000 | -- | |
| Deed | -- | -- | |
| Deed | $330,000 | -- | |
| Deed | -- | -- | |
| Deed | $210,000 | -- | |
| Foreclosure Deed | $286,431 | -- | |
| Deed | -- | -- | |
| Deed | $275,000 | -- | |
| Deed | $127,000 | -- |
Mortgage History
| Date | Status | Loan Amount | Loan Type |
|---|---|---|---|
| Open | $50,000 | Credit Line Revolving | |
| Open | $100,000 | New Conventional | |
| Previous Owner | $304,000 | New Conventional | |
| Previous Owner | $218,000 | Stand Alone Refi Refinance Of Original Loan | |
| Previous Owner | $224,000 | No Value Available | |
| Previous Owner | $230,000 | Purchase Money Mortgage | |
| Previous Owner | $230,000 | No Value Available | |
| Previous Owner | $230,000 | No Value Available | |
| Previous Owner | $230,000 | Purchase Money Mortgage | |
| Previous Owner | $229,500 | Purchase Money Mortgage | |
| Previous Owner | $235,500 | Purchase Money Mortgage | |
| Previous Owner | $215,000 | Purchase Money Mortgage | |
| Previous Owner | $48,100 | No Value Available |
Property History
| Date | Event | Price | Change | Sq Ft Price |
|---|---|---|---|---|
| 08/11/2017 08/11/17 | Sold | $400,000 | 0.0% | $209 / Sq Ft |
| 06/19/2017 06/19/17 | Pending | -- | -- | -- |
| 06/14/2017 06/14/17 | For Sale | $399,900 | +5.2% | $208 / Sq Ft |
| 07/29/2015 07/29/15 | Sold | $380,000 | 0.0% | $198 / Sq Ft |
| 07/24/2015 07/24/15 | Pending | -- | -- | -- |
| 02/27/2015 02/27/15 | Off Market | $380,000 | -- | -- |
| 01/15/2015 01/15/15 | Price Changed | $389,000 | -2.8% | $203 / Sq Ft |
| 11/07/2014 11/07/14 | Price Changed | $400,000 | -4.7% | $209 / Sq Ft |
| 10/16/2014 10/16/14 | For Sale | $419,900 | -- | $219 / Sq Ft |
Tax History Compared to Growth
Tax History
| Year | Tax Paid | Tax Assessment Tax Assessment Total Assessment is a certain percentage of the fair market value that is determined by local assessors to be the total taxable value of land and additions on the property. | Land | Improvement |
|---|---|---|---|---|
| 2025 | $7,013 | $603,500 | $242,500 | $361,000 |
| 2024 | $6,181 | $524,300 | $242,500 | $281,800 |
| 2023 | $6,299 | $500,700 | $244,500 | $256,200 |
| 2022 | $6,019 | $428,400 | $202,100 | $226,300 |
| 2021 | $5,952 | $406,300 | $216,500 | $189,800 |
| 2020 | $5,789 | $399,000 | $218,300 | $180,700 |
| 2019 | $5,547 | $378,400 | $197,800 | $180,600 |
| 2018 | $5,311 | $362,500 | $203,400 | $159,100 |
| 2017 | $5,040 | $345,700 | $186,600 | $159,100 |
| 2016 | $4,743 | $327,100 | $183,500 | $143,600 |
| 2015 | $4,787 | $322,600 | $179,000 | $143,600 |
| 2014 | $4,248 | $294,000 | $150,400 | $143,600 |
Agents Affiliated with this Home
-
Joleen Rose

Seller's Agent in 2017
Joleen Rose
ERA Key Realty Services-Bay State Group
(508) 951-5909
75 Total Sales
-
T
Buyer's Agent in 2017
The Kelly and Colombo Group
Real Living Realty Group
-
S
Seller's Agent in 2015
Susan Stivaletta
RE/MAX
Map
Source: MLS Property Information Network (MLS PIN)
MLS Number: 72182000
APN: FRAN-000267-000000-000089
- 23 Indian Ln
- 7 Acorn Place
- 23 Juniper Rd
- 266 Pleasant St
- 31 Greystone Rd
- 29 Lewis St
- 18 Corbin St
- L2 Uncas Ave
- L1 Uncas Ave
- 153 E Central St
- 62 Uncas Ave Unit 2
- 76 Dean Ave
- 90 E Central St Unit 202
- 90 E Central St Unit 106
- 90 E Central St Unit 301
- 90 E Central St Unit 103
- 90 E Central St Unit 205
- 90 E Central St Unit 102
- 90 E Central St Unit 203
- 90 E Central St Unit 304
