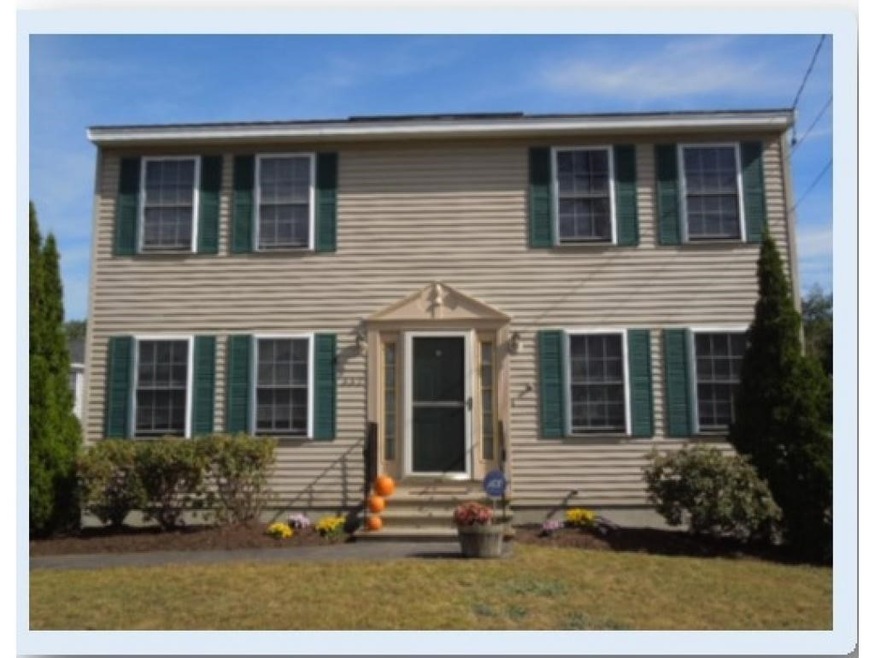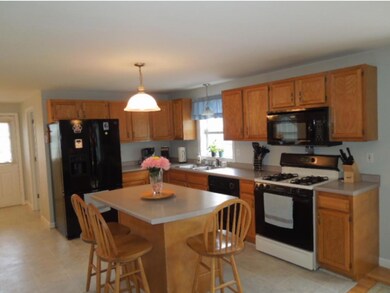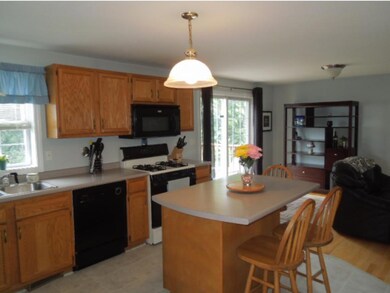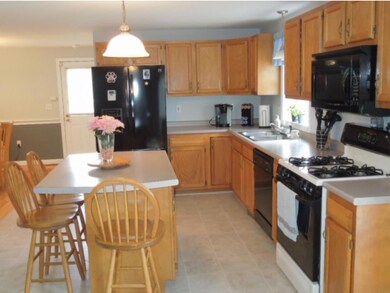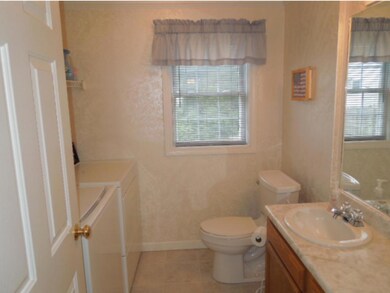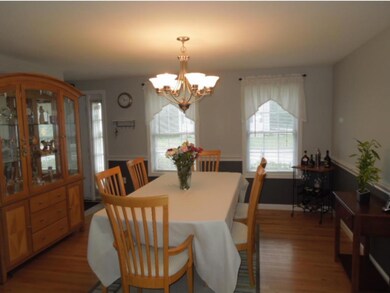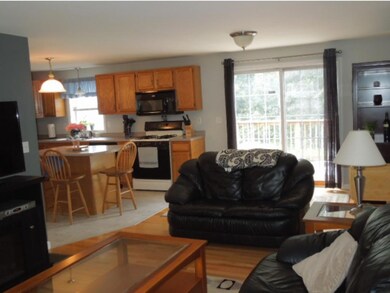
332 Main Dunstable Rd Nashua, NH 03062
Southwest Nashua NeighborhoodHighlights
- Deck
- Attic
- Shed
- Wood Flooring
- Home Security System
- Kitchen Island
About This Home
As of July 2020Classic Colonial with flexible open concept first floor layout. Kitchen with center island, hardwood floors in living room and dining room, first floor laundry. Spacious front to back master bedroom. Relax on the deck, fenced yard.
Last Agent to Sell the Property
RE/MAX Innovative Properties License #056610 Listed on: 07/16/2015

Last Buyer's Agent
Tracy Lurvey
Keller Williams Gateway Realty License #065899

Home Details
Home Type
- Single Family
Est. Annual Taxes
- $7,290
Year Built
- 1996
Lot Details
- 9,583 Sq Ft Lot
- Property is Fully Fenced
- Level Lot
- Property is zoned R9
Home Design
- Concrete Foundation
- Wood Frame Construction
- Shingle Roof
- Vinyl Siding
Interior Spaces
- 2-Story Property
- Home Security System
- Attic
Kitchen
- Gas Range
- Microwave
- Dishwasher
- Kitchen Island
Flooring
- Wood
- Carpet
- Laminate
Bedrooms and Bathrooms
- 3 Bedrooms
Basement
- Basement Fills Entire Space Under The House
- Interior Basement Entry
- Sump Pump
Parking
- 4 Car Parking Spaces
- Paved Parking
Outdoor Features
- Deck
- Shed
Utilities
- Heating System Uses Natural Gas
- Natural Gas Water Heater
Ownership History
Purchase Details
Home Financials for this Owner
Home Financials are based on the most recent Mortgage that was taken out on this home.Purchase Details
Home Financials for this Owner
Home Financials are based on the most recent Mortgage that was taken out on this home.Purchase Details
Home Financials for this Owner
Home Financials are based on the most recent Mortgage that was taken out on this home.Similar Home in Nashua, NH
Home Values in the Area
Average Home Value in this Area
Purchase History
| Date | Type | Sale Price | Title Company |
|---|---|---|---|
| Warranty Deed | $330,000 | None Available | |
| Warranty Deed | $248,933 | -- | |
| Warranty Deed | $117,500 | -- |
Mortgage History
| Date | Status | Loan Amount | Loan Type |
|---|---|---|---|
| Open | $313,500 | Purchase Money Mortgage | |
| Previous Owner | $244,391 | FHA | |
| Previous Owner | $232,357 | Unknown | |
| Previous Owner | $229,000 | Unknown | |
| Previous Owner | $117,650 | No Value Available |
Property History
| Date | Event | Price | Change | Sq Ft Price |
|---|---|---|---|---|
| 07/23/2020 07/23/20 | Sold | $330,000 | -2.9% | $186 / Sq Ft |
| 06/10/2020 06/10/20 | Pending | -- | -- | -- |
| 05/31/2020 05/31/20 | For Sale | $339,900 | 0.0% | $191 / Sq Ft |
| 05/07/2020 05/07/20 | Pending | -- | -- | -- |
| 04/23/2020 04/23/20 | For Sale | $339,900 | 0.0% | $191 / Sq Ft |
| 04/17/2020 04/17/20 | Pending | -- | -- | -- |
| 04/15/2020 04/15/20 | For Sale | $339,900 | +36.6% | $191 / Sq Ft |
| 12/28/2015 12/28/15 | Sold | $248,900 | -4.2% | $162 / Sq Ft |
| 11/13/2015 11/13/15 | Pending | -- | -- | -- |
| 07/16/2015 07/16/15 | For Sale | $259,900 | -- | $169 / Sq Ft |
Tax History Compared to Growth
Tax History
| Year | Tax Paid | Tax Assessment Tax Assessment Total Assessment is a certain percentage of the fair market value that is determined by local assessors to be the total taxable value of land and additions on the property. | Land | Improvement |
|---|---|---|---|---|
| 2023 | $7,290 | $399,900 | $121,400 | $278,500 |
| 2022 | $7,226 | $399,900 | $121,400 | $278,500 |
| 2021 | $6,478 | $279,000 | $81,000 | $198,000 |
| 2020 | $6,197 | $274,100 | $81,000 | $193,100 |
| 2019 | $5,964 | $274,100 | $81,000 | $193,100 |
| 2018 | $5,814 | $274,100 | $81,000 | $193,100 |
| 2017 | $5,403 | $209,500 | $68,100 | $141,400 |
| 2016 | $5,252 | $209,500 | $68,100 | $141,400 |
| 2015 | $5,154 | $210,100 | $68,100 | $142,000 |
| 2014 | $5,053 | $210,100 | $68,100 | $142,000 |
Agents Affiliated with this Home
-

Seller's Agent in 2020
Tamara Belanger
Keller Williams Gateway Realty
-
Brian Maling

Buyer's Agent in 2020
Brian Maling
HomeSmart Success Realty LLC
(603) 809-2436
3 in this area
11 Total Sales
-
Diane Perlack Lareau

Seller's Agent in 2015
Diane Perlack Lareau
RE/MAX
(978) 902-7670
1 in this area
58 Total Sales
-
T
Buyer's Agent in 2015
Tracy Lurvey
Keller Williams Gateway Realty
(603) 275-2243
Map
Source: PrimeMLS
MLS Number: 4438384
APN: 0000C-00823
- 9 Michelle Dr
- 5 Cabernet Ct Unit 6
- 7 Lilac Ct Unit U335
- 2 Michelle Dr
- 6 Briarcliff Dr
- 27 Silverton Dr Unit U74
- 40 Laurel Ct Unit U308
- 47 Dogwood Dr Unit U202
- 2 Henry David Dr Unit 305
- 12 Michael Ave
- 12 Ledgewood Hills Dr Unit 204
- 12 Ledgewood Hills Dr Unit 102
- 9 Macdonald Dr
- 8 Althea Ln Unit U26
- 36 Melissa Dr
- 3 Macdonald Dr
- 42 Spring Cove Rd Unit U118
- 50 Spring Cove Rd Unit U122
- 33 Carlene Dr Unit U31
- 300 Candlewood Park Unit 32
