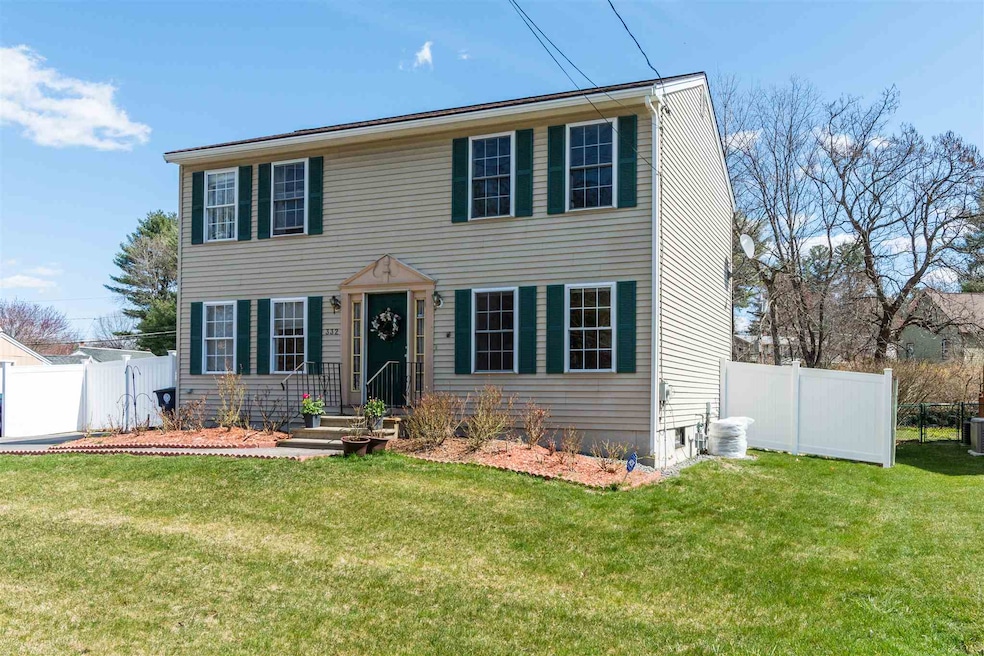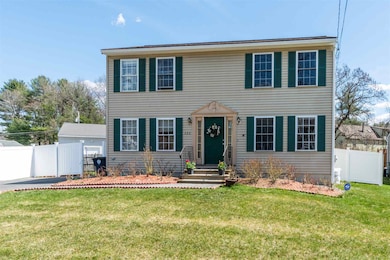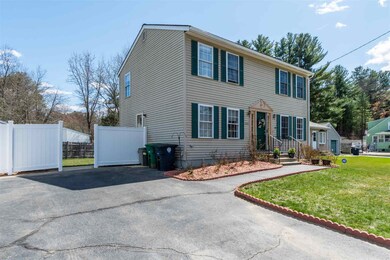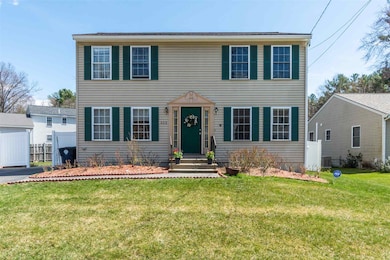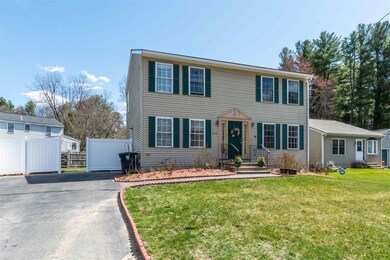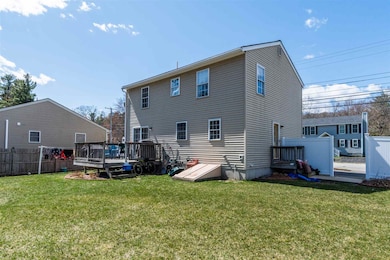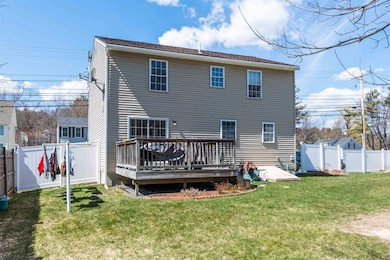
332 Main Dunstable Rd Nashua, NH 03062
Southwest Nashua NeighborhoodHighlights
- Colonial Architecture
- Wood Flooring
- Partially Fenced Property
- Deck
- Forced Air Heating System
- Level Lot
About This Home
As of July 2020Looking for a home which allows for easy commute? Easy highway access. Welcome Home. This home is perfect for the buyer looking for 3 bedrooms on the same level and additional finished space in basement. Backyard is partially fenced and would allow for great level playing space for kids or pets. Don't like carpet? Great! There are all hard flooring surfaces throughout the home including bedrooms. Access to backyard from Eat in Kitchen as well as from the Dining Room. Great open floor plan for entertaining. Basement has great finished space to use as an office, exercise room, or whatever you may need. There is a dedicated pantry space in the basement as well. Perfect for the chef who needs lots of storage. Basement is framed and ready to be finished. Come take a look at this home.
Last Agent to Sell the Property
Tamara Belanger
Keller Williams Gateway Realty License #074512 Listed on: 04/15/2020

Home Details
Home Type
- Single Family
Est. Annual Taxes
- $5,964
Year Built
- Built in 1996
Lot Details
- 9,757 Sq Ft Lot
- Partially Fenced Property
- Level Lot
- Property is zoned R-9
Home Design
- Colonial Architecture
- Concrete Foundation
- Wood Frame Construction
- Shingle Roof
- Vinyl Siding
Interior Spaces
- 2-Story Property
- Interior Basement Entry
Kitchen
- Stove
- Dishwasher
Flooring
- Wood
- Laminate
Bedrooms and Bathrooms
- 3 Bedrooms
Parking
- 5 Car Parking Spaces
- Paved Parking
Outdoor Features
- Deck
Utilities
- Forced Air Heating System
- Heating System Uses Natural Gas
- 100 Amp Service
- Natural Gas Water Heater
- Internet Available
- Cable TV Available
Listing and Financial Details
- Legal Lot and Block 823 / 6553
Ownership History
Purchase Details
Home Financials for this Owner
Home Financials are based on the most recent Mortgage that was taken out on this home.Purchase Details
Home Financials for this Owner
Home Financials are based on the most recent Mortgage that was taken out on this home.Purchase Details
Home Financials for this Owner
Home Financials are based on the most recent Mortgage that was taken out on this home.Similar Homes in Nashua, NH
Home Values in the Area
Average Home Value in this Area
Purchase History
| Date | Type | Sale Price | Title Company |
|---|---|---|---|
| Warranty Deed | $330,000 | None Available | |
| Warranty Deed | $248,933 | -- | |
| Warranty Deed | $117,500 | -- |
Mortgage History
| Date | Status | Loan Amount | Loan Type |
|---|---|---|---|
| Open | $313,500 | Purchase Money Mortgage | |
| Previous Owner | $244,391 | FHA | |
| Previous Owner | $232,357 | Unknown | |
| Previous Owner | $229,000 | Unknown | |
| Previous Owner | $117,650 | No Value Available |
Property History
| Date | Event | Price | Change | Sq Ft Price |
|---|---|---|---|---|
| 07/23/2020 07/23/20 | Sold | $330,000 | -2.9% | $186 / Sq Ft |
| 06/10/2020 06/10/20 | Pending | -- | -- | -- |
| 05/31/2020 05/31/20 | For Sale | $339,900 | 0.0% | $191 / Sq Ft |
| 05/07/2020 05/07/20 | Pending | -- | -- | -- |
| 04/23/2020 04/23/20 | For Sale | $339,900 | 0.0% | $191 / Sq Ft |
| 04/17/2020 04/17/20 | Pending | -- | -- | -- |
| 04/15/2020 04/15/20 | For Sale | $339,900 | +36.6% | $191 / Sq Ft |
| 12/28/2015 12/28/15 | Sold | $248,900 | -4.2% | $162 / Sq Ft |
| 11/13/2015 11/13/15 | Pending | -- | -- | -- |
| 07/16/2015 07/16/15 | For Sale | $259,900 | -- | $169 / Sq Ft |
Tax History Compared to Growth
Tax History
| Year | Tax Paid | Tax Assessment Tax Assessment Total Assessment is a certain percentage of the fair market value that is determined by local assessors to be the total taxable value of land and additions on the property. | Land | Improvement |
|---|---|---|---|---|
| 2023 | $7,290 | $399,900 | $121,400 | $278,500 |
| 2022 | $7,226 | $399,900 | $121,400 | $278,500 |
| 2021 | $6,478 | $279,000 | $81,000 | $198,000 |
| 2020 | $6,197 | $274,100 | $81,000 | $193,100 |
| 2019 | $5,964 | $274,100 | $81,000 | $193,100 |
| 2018 | $5,814 | $274,100 | $81,000 | $193,100 |
| 2017 | $5,403 | $209,500 | $68,100 | $141,400 |
| 2016 | $5,252 | $209,500 | $68,100 | $141,400 |
| 2015 | $5,154 | $210,100 | $68,100 | $142,000 |
| 2014 | $5,053 | $210,100 | $68,100 | $142,000 |
Agents Affiliated with this Home
-

Seller's Agent in 2020
Tamara Belanger
Keller Williams Gateway Realty
-
Brian Maling

Buyer's Agent in 2020
Brian Maling
HomeSmart Success Realty LLC
(603) 809-2436
3 in this area
11 Total Sales
-
Diane Perlack Lareau

Seller's Agent in 2015
Diane Perlack Lareau
RE/MAX
(978) 902-7670
1 in this area
58 Total Sales
-
T
Buyer's Agent in 2015
Tracy Lurvey
Keller Williams Gateway Realty
(603) 275-2243
Map
Source: PrimeMLS
MLS Number: 4801339
APN: 0000C-00823
- 7 Lilac Ct Unit U335
- 5 Cabernet Ct Unit 6
- 9 Michelle Dr
- 2 Michelle Dr
- 6 Briarcliff Dr
- 27 Silverton Dr Unit U74
- 40 Laurel Ct Unit U308
- 47 Dogwood Dr Unit U202
- 2 Henry David Dr Unit 305
- 12 Ledgewood Hills Dr Unit 204
- 12 Ledgewood Hills Dr Unit 102
- 12 Michael Ave
- 8 Althea Ln Unit U26
- 9 Macdonald Dr
- 36 Melissa Dr
- 3 Macdonald Dr
- 42 Spring Cove Rd Unit U118
- 50 Spring Cove Rd Unit U122
- 33 Carlene Dr Unit U31
- 300 Candlewood Park Unit 32
