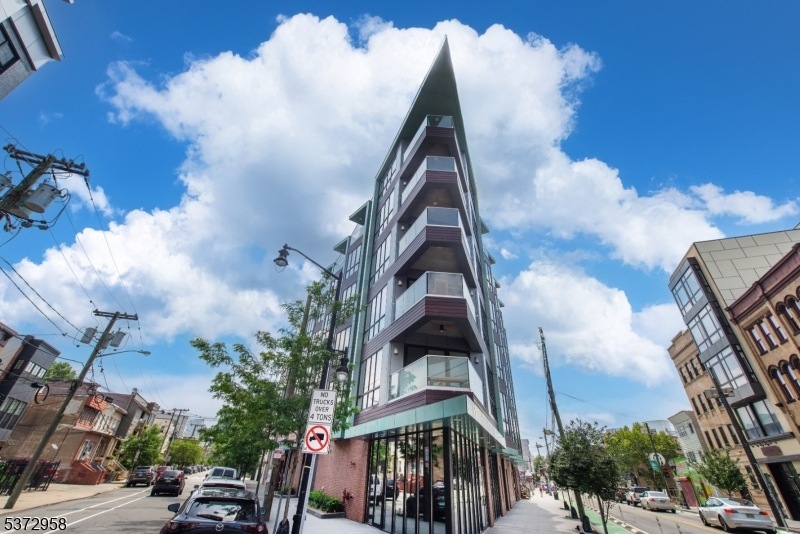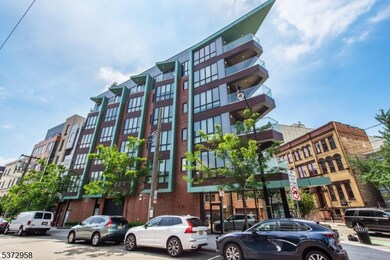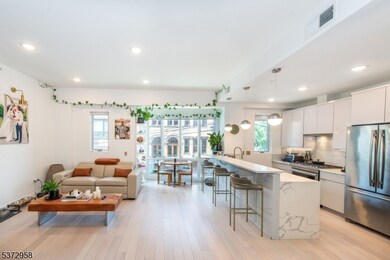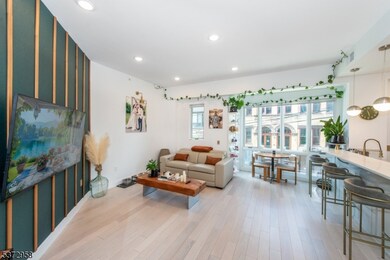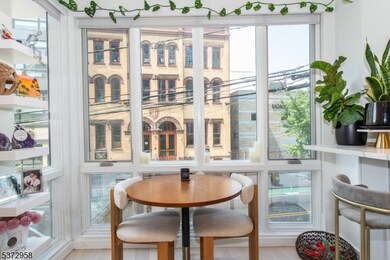
332 Newark Ave Unit 2B Jersey City, NJ 07302
Downtown Jersey City NeighborhoodEstimated payment $7,106/month
Highlights
- Fitness Center
- 0.18 Acre Lot
- Wood Flooring
- Dr Ronald McNair High School Rated A+
- Deck
- 2-minute walk to Mary Benson Park
About This Home
This home is located at 332 Newark Ave Unit 2B, Jersey City, NJ 07302 and is currently priced at $975,000, approximately $864 per square foot. This property was built in 2021. 332 Newark Ave Unit 2B is a home located in Hudson County with nearby schools including Dr. Michael Conti School, James J. Ferris High School, and Dr Ronald McNair High School.
Listing Agent
VICTOR KAMIL DEBIEC
KELLER WILLIAMS VILLAGE SQUARE Brokerage Phone: 908-868-7811 Listed on: 07/17/2025
Property Details
Home Type
- Condominium
Est. Annual Taxes
- $12,344
Year Built
- Built in 2021
HOA Fees
- $677 Monthly HOA Fees
Parking
- On-Street Parking
Home Design
- Flat Roof Shape
- Brick Exterior Construction
- Rubber Roof
Interior Spaces
- 1,128 Sq Ft Home
- 1-Story Property
- Family Room
- Wood Flooring
Kitchen
- Breakfast Bar
- Butlers Pantry
- Gas Oven or Range
- Self-Cleaning Oven
- Recirculated Exhaust Fan
- Microwave
- Dishwasher
- Wine Refrigerator
- Instant Hot Water
Bedrooms and Bathrooms
- 2 Bedrooms
- 2 Full Bathrooms
Laundry
- Laundry Room
- Dryer
Home Security
Outdoor Features
- Deck
- Patio
Schools
- Ferris High School
Utilities
- Central Air
- One Cooling System Mounted To A Wall/Window
- Underground Utilities
- Standard Electricity
- Gas Water Heater
Listing and Financial Details
- Assessor Parcel Number 1806-09901-0000-00001-0001-C0201
- Tax Block *
Community Details
Overview
- Association fees include maintenance-exterior, sewer fees, snow removal, trash collection, water fees
Recreation
- Fitness Center
Additional Features
- Elevator
- Carbon Monoxide Detectors
Map
Home Values in the Area
Average Home Value in this Area
Property History
| Date | Event | Price | Change | Sq Ft Price |
|---|---|---|---|---|
| 07/17/2025 07/17/25 | For Sale | $975,000 | +31.0% | $864 / Sq Ft |
| 12/18/2023 12/18/23 | Sold | $744,000 | -6.9% | $660 / Sq Ft |
| 11/15/2023 11/15/23 | Pending | -- | -- | -- |
| 10/18/2023 10/18/23 | For Sale | $799,000 | -- | $708 / Sq Ft |
Similar Homes in the area
Source: Garden State MLS
MLS Number: 3976535
- 386 5th St Unit 404
- 332 Newark Ave Unit 2D
- 372 5th St
- 202 Merseles St Unit 504
- 202 Merseles St Unit 503
- 160 Brunswick St Unit 403
- 160 Brunswick St Unit 405
- 160 Brunswick St Unit 304
- 160 Brunswick St Unit 305
- 160 Brunswick St Unit 303
- 160 Brunswick St Unit 302
- 160 Brunswick St Unit 401
- 160 Brunswick St Unit 202
- 160 Brunswick St Unit 201
- 160 Brunswick St Unit 402
- 160 Brunswick St Unit 301
- 160 Brunswick St Unit 203
- 160 Brunswick St Unit 101
- 380 Newark Ave Unit 504
- 354 1/2 4th St
- 332 Newark Ave Unit 2D
- 333 Newark Ave Unit 504
- 386 5th St Unit 101
- 386 5th St Unit 404
- 386 5th St
- 371 4th St Unit 3
- 139 Brunswick St Unit FL3-ID1535
- 352 4th St Unit FL 1
- 340 3rd St
- 380 Newark Ave Unit 302
- 339 4th St Unit 3
- 435 Monmouth St Unit 2
- 425 3rd St Unit 216
- 119 Brunswick St Unit 2
- 382 7th St Unit 3
- 411 2nd St Unit 1
- 411 2nd St
- 443 2nd St Unit 412
- 325.5 4th St Unit 2
- 340 7th St Unit 3
