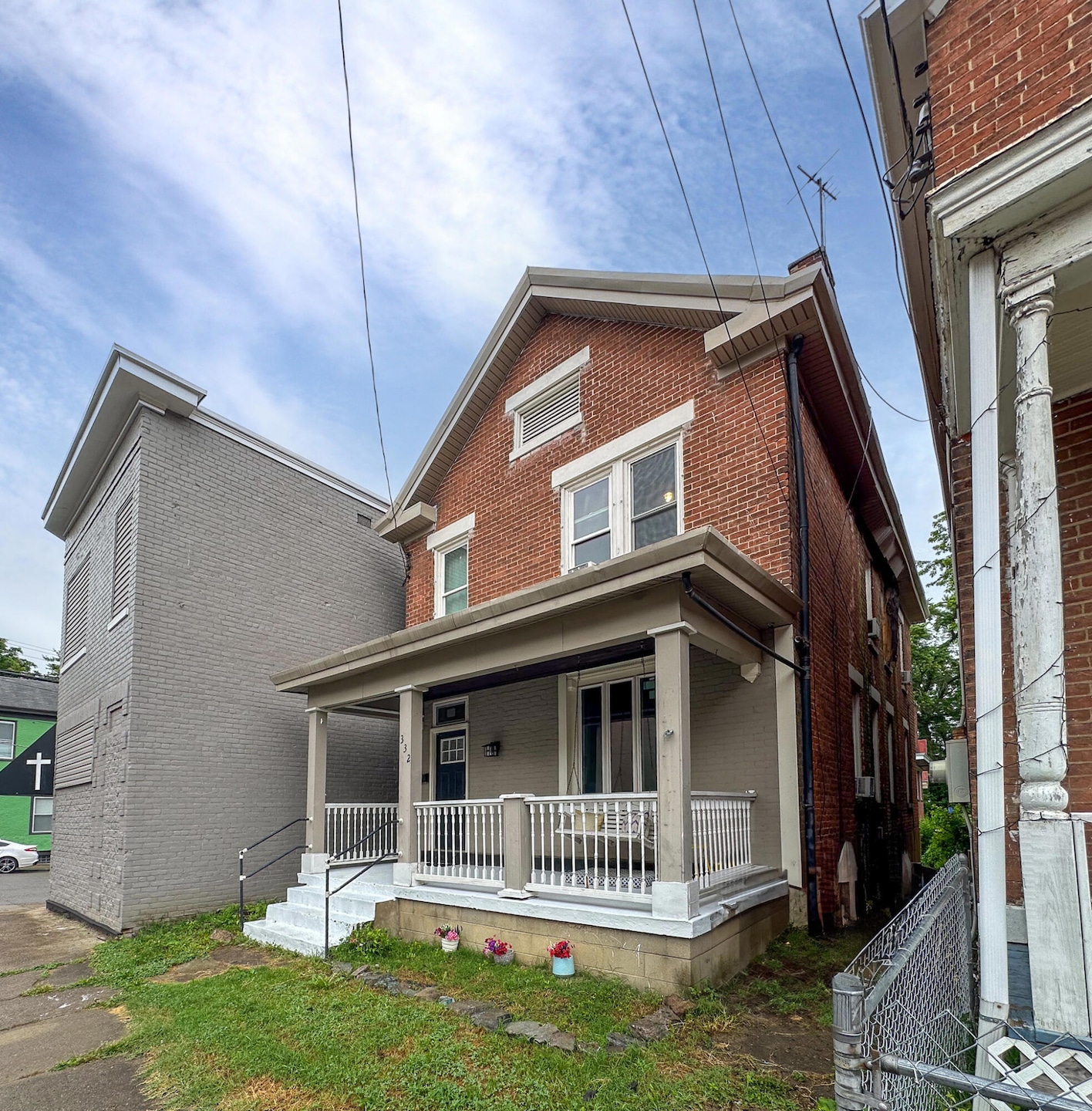
OPEN SAT 11AM - 12:30PM
$10K PRICE DROP
332 W 21st St Covington, KY 41014
Peaselburg NeighborhoodEstimated payment $1,184/month
Total Views
11,547
3
Beds
1.5
Baths
1,120
Sq Ft
$170
Price per Sq Ft
Highlights
- Traditional Architecture
- Neighborhood Views
- Eat-In Kitchen
- No HOA
- Covered Patio or Porch
- 2-minute walk to Peaselburg Park
About This Home
Welcome to this beautiful 3-bedroom, 1.5-bath all-brick home nestled in the heart of Covington. Step inside to find a spacious kitchen featuring marble countertops, newer appliances, and a generous walk-in pantry—perfect for any home chef.
The living and dining rooms boast new flooring, while the home's metal roof with box gutters adds both durability and timeless curb appeal. Enjoy outdoor living in the semi-private backyard, ideal for grilling out or relaxing with friends and family.
This home has so much to offer—don't miss your chance to make it yours!
Open House Schedule
-
Saturday, September 06, 202511:00 am to 12:30 pm9/6/2025 11:00:00 AM +00:009/6/2025 12:30:00 PM +00:00Add to Calendar
Home Details
Home Type
- Single Family
Est. Annual Taxes
- $1,828
Year Built
- Built in 1807
Lot Details
- 2,415 Sq Ft Lot
- Fenced
Parking
- On-Street Parking
Home Design
- Traditional Architecture
- Brick Exterior Construction
- Stone Foundation
- Metal Roof
Interior Spaces
- 1,120 Sq Ft Home
- 2-Story Property
- Non-Functioning Fireplace
- Vinyl Clad Windows
- Pocket Doors
- Entryway
- Family Room
- Living Room
- Dining Room
- Concrete Flooring
- Neighborhood Views
Kitchen
- Eat-In Kitchen
- Gas Oven
- Gas Cooktop
- Kitchen Island
Bedrooms and Bathrooms
- 3 Bedrooms
- Walk-In Closet
Unfinished Basement
- Walk-Out Basement
- Laundry in Basement
Outdoor Features
- Covered Patio or Porch
Schools
- Glenn O. Swing Elementary School
- Holmes Middle School
- Holmes Senior High School
Utilities
- No Cooling
- Heating System Uses Natural Gas
Community Details
- No Home Owners Association
Listing and Financial Details
- Assessor Parcel Number 055-12-22-014.00
Map
Create a Home Valuation Report for This Property
The Home Valuation Report is an in-depth analysis detailing your home's value as well as a comparison with similar homes in the area
Home Values in the Area
Average Home Value in this Area
Tax History
| Year | Tax Paid | Tax Assessment Tax Assessment Total Assessment is a certain percentage of the fair market value that is determined by local assessors to be the total taxable value of land and additions on the property. | Land | Improvement |
|---|---|---|---|---|
| 2024 | $1,828 | $139,000 | $5,000 | $134,000 |
| 2023 | $1,851 | $139,000 | $5,000 | $134,000 |
| 2022 | $1,874 | $139,000 | $5,000 | $134,000 |
| 2021 | $1,413 | $89,500 | $5,000 | $84,500 |
| 2020 | $1,406 | $89,500 | $5,000 | $84,500 |
| 2019 | $1,422 | $89,500 | $5,000 | $84,500 |
| 2018 | $1,450 | $89,500 | $5,000 | $84,500 |
| 2017 | $1,471 | $89,500 | $8,000 | $81,500 |
| 2015 | $1,148 | $50,000 | $8,000 | $42,000 |
| 2014 | -- | $50,000 | $8,000 | $42,000 |
Source: Public Records
Property History
| Date | Event | Price | Change | Sq Ft Price |
|---|---|---|---|---|
| 08/19/2025 08/19/25 | Price Changed | $189,900 | -2.6% | $170 / Sq Ft |
| 07/25/2025 07/25/25 | Price Changed | $194,900 | -2.5% | $174 / Sq Ft |
| 07/07/2025 07/07/25 | For Sale | $199,900 | +43.8% | $178 / Sq Ft |
| 04/30/2021 04/30/21 | Sold | $139,000 | +3.0% | $77 / Sq Ft |
| 03/21/2021 03/21/21 | Pending | -- | -- | -- |
| 03/20/2021 03/20/21 | For Sale | $135,000 | 0.0% | $75 / Sq Ft |
| 02/19/2021 02/19/21 | Pending | -- | -- | -- |
| 02/18/2021 02/18/21 | For Sale | $135,000 | -- | $75 / Sq Ft |
Source: Northern Kentucky Multiple Listing Service
Purchase History
| Date | Type | Sale Price | Title Company |
|---|---|---|---|
| Warranty Deed | $139,000 | Northwest Ttl Fam Of Compani | |
| Warranty Deed | $139,000 | Northwest Title | |
| Warranty Deed | $89,500 | Lawyers Title Cincinnati Inc | |
| Special Warranty Deed | $11,900 | Prism Title Closing Svcs Ltd | |
| Commissioners Deed | $17,240 | None Available |
Source: Public Records
Mortgage History
| Date | Status | Loan Amount | Loan Type |
|---|---|---|---|
| Open | $6,000 | Future Advance Clause Open End Mortgage | |
| Closed | $6,000 | New Conventional | |
| Open | $134,830 | New Conventional | |
| Closed | $134,830 | New Conventional | |
| Previous Owner | $87,861 | FHA | |
| Previous Owner | $15,000 | Credit Line Revolving |
Source: Public Records
Similar Homes in the area
Source: Northern Kentucky Multiple Listing Service
MLS Number: 634059
APN: 055-12-22-014.00
Nearby Homes
- 1823 Russell St
- 303 E 21st St
- 1932 Eastern Ave
- 917 Highland Ave Unit various
- 933 Highland Ave
- 1517 Garrard St Unit 1
- 1198 Far Hills
- 519 E 17th St
- 1431 Dixie Hwy Unit 1-1411.1408510
- 1431 Dixie Hwy Unit 2-2221.1408519
- 1431 Dixie Hwy Unit 1-1111.1408515
- 1431 Dixie Hwy Unit 1-1220.1408513
- 1431 Dixie Hwy Unit 1-1328.1408517
- 1431 Dixie Hwy Unit 2-2219.1408516
- 1431 Dixie Hwy Unit 2-2420.1408512
- 1431 Dixie Hwy
- 2220 Cityscape Dr
- 401 E 15th St
- 1046 Banklick St Unit 2
- 266 W Pike St Unit 2






