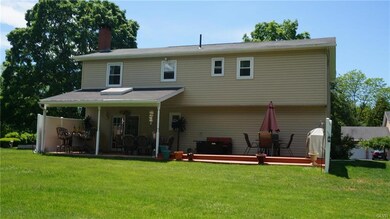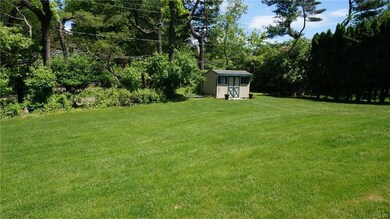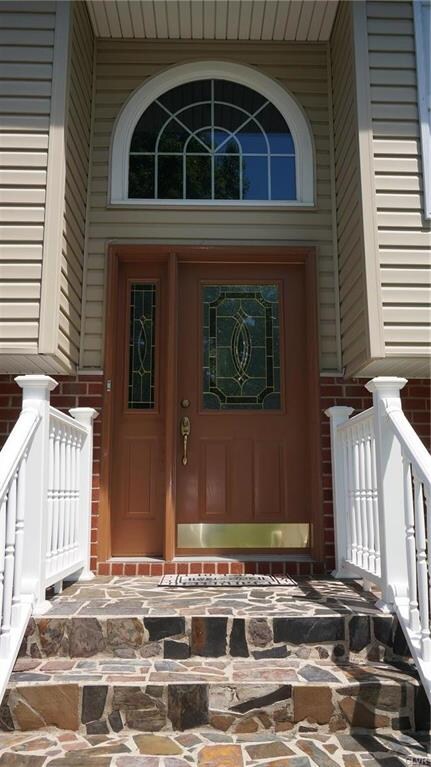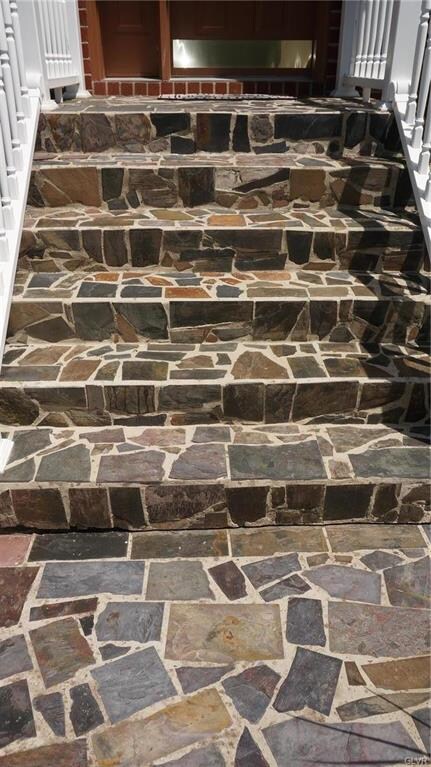
3320 Camelot Dr Bethlehem, PA 18017
Northeast Bethlehem NeighborhoodEstimated Value: $383,326 - $462,000
Highlights
- Deck
- Covered patio or porch
- Entrance Foyer
- Wood Flooring
- 2 Car Attached Garage
- Central Air
About This Home
As of August 2019PRISTINE home filled with HIGH END FINISHES. The patterned stoned walkway & steps SET THE STAGE for this SHOWCASE BI LEVEL. Open the door to tiled entry & a wooden open spindled staircase. The formal living rm features a bay window & crown moldings which runs throughout the dining rm & kitchen. Custom cherry cabinetry topped with granite, inset sink, SS appliances, tiered center island w/ seating & pendant lighting, tiled backsplash & flooring blend to create this STUNNING COOKS SANCUARY. Upper level offers 3 delightful bedrooms, all with ample closet space. Updated, tiled full bath has lovely granite topped vanity w/ vessel sink. Our lower level offers a 4th bedroom, half bath, laundry & family room with a full brick, floor to ceiling fireplace. The glass door opens to a terracotta tiled covered patio & adjoining deck, the perfect spot for entertaining. The lush flat backyard provides open space to enjoy. Home features replacement windows, cen air, 2 car garage and shed. INCREDIBLE!
Home Details
Home Type
- Single Family
Est. Annual Taxes
- $5,993
Year Built
- Built in 1974
Lot Details
- 0.41 Acre Lot
- Property is zoned Rr
Home Design
- Bi-Level Home
- Asphalt Roof
Interior Spaces
- 1,656 Sq Ft Home
- Entrance Foyer
- Family Room Downstairs
- Dining Room
Kitchen
- Electric Oven
- Disposal
Flooring
- Wood
- Laminate
- Tile
Bedrooms and Bathrooms
- 4 Bedrooms
Laundry
- Laundry on lower level
- Washer and Dryer Hookup
Basement
- Walk-Out Basement
- Basement Fills Entire Space Under The House
Parking
- 2 Car Attached Garage
- On-Street Parking
- Off-Street Parking
Outdoor Features
- Deck
- Covered patio or porch
Utilities
- Central Air
- Baseboard Heating
- Electric Water Heater
Listing and Financial Details
- Assessor Parcel Number M6SE1-6-3-0204
Ownership History
Purchase Details
Home Financials for this Owner
Home Financials are based on the most recent Mortgage that was taken out on this home.Purchase Details
Similar Homes in Bethlehem, PA
Home Values in the Area
Average Home Value in this Area
Purchase History
| Date | Buyer | Sale Price | Title Company |
|---|---|---|---|
| Race Connor | $279,995 | None Available | |
| Epstein Ann E | -- | -- |
Mortgage History
| Date | Status | Borrower | Loan Amount |
|---|---|---|---|
| Open | Race Connor | $251,996 | |
| Previous Owner | Drake Ann E | $21,385 | |
| Previous Owner | Drake Michael | $157,000 |
Property History
| Date | Event | Price | Change | Sq Ft Price |
|---|---|---|---|---|
| 08/02/2019 08/02/19 | Sold | $279,995 | 0.0% | $169 / Sq Ft |
| 06/09/2019 06/09/19 | Pending | -- | -- | -- |
| 06/03/2019 06/03/19 | For Sale | $279,995 | -- | $169 / Sq Ft |
Tax History Compared to Growth
Tax History
| Year | Tax Paid | Tax Assessment Tax Assessment Total Assessment is a certain percentage of the fair market value that is determined by local assessors to be the total taxable value of land and additions on the property. | Land | Improvement |
|---|---|---|---|---|
| 2025 | $732 | $67,800 | $30,300 | $37,500 |
| 2024 | $5,993 | $67,800 | $30,300 | $37,500 |
| 2023 | $5,993 | $67,800 | $30,300 | $37,500 |
| 2022 | $5,946 | $67,800 | $30,300 | $37,500 |
| 2021 | $5,906 | $67,800 | $30,300 | $37,500 |
| 2020 | $5,850 | $67,800 | $30,300 | $37,500 |
| 2019 | $5,830 | $67,800 | $30,300 | $37,500 |
| 2018 | $5,688 | $67,800 | $30,300 | $37,500 |
| 2017 | $5,621 | $67,800 | $30,300 | $37,500 |
| 2016 | -- | $67,800 | $30,300 | $37,500 |
| 2015 | -- | $67,800 | $30,300 | $37,500 |
| 2014 | -- | $67,800 | $30,300 | $37,500 |
Agents Affiliated with this Home
-
Brian Heslin

Seller's Agent in 2019
Brian Heslin
BetterHomes&GardensRE/Cassidon
(610) 657-4240
4 in this area
80 Total Sales
-
Mike Dragotta

Buyer's Agent in 2019
Mike Dragotta
Coldwell Banker Hearthside
(610) 570-7996
10 in this area
335 Total Sales
Map
Source: Greater Lehigh Valley REALTORS®
MLS Number: 612630
APN: M6SE1-6-3-0204
- 267 Bierys Bridge Rd
- 781 Barrymore Ln
- 3681 Township Line Rd
- 2753 Walker Place
- 5401 Hale Ave
- 3848 Post Dr
- 5435 Hale Ave
- 1338 Santee Mill Rd
- 2328 Linden St
- 2222 Main St
- 1303 Foxview Dr
- 2110 Center St
- 2605 Victory Way
- 1210 Bluestone Dr
- 2840 Jacksonville Rd
- 1179 Blair Rd
- 6622 American Way
- 505 Orchard Ln
- 1922 Easton Ave
- 1225 Brentwood Ave
- 3320 Camelot Dr
- 3308 Camelot Dr
- 3350 Camelot Dr
- 474 Pine Top Trail
- 3323 Camelot Dr
- 3311 Camelot Dr
- 470 Pine Top Trail
- 3286 Camelot Dr
- 478 Pine Top Trail
- 425 Oxford Dr
- 486 Pine Top Trail
- 418 Oxford Dr
- 415 Yorkshire Dr
- 3279 Camelot Dr
- 3355 Camelot Dr
- 3274 Camelot Dr
- 413 Oxford Dr
- 490 Pine Top Trail
- 482 Pine Top Trail
- 430 Pine Top Trail






