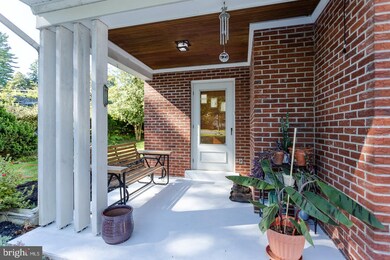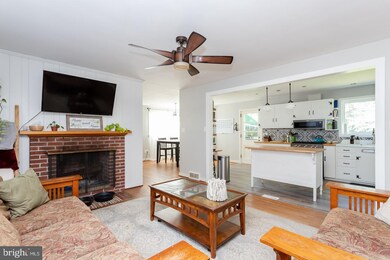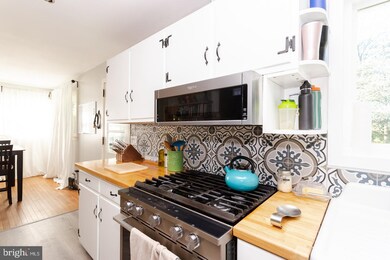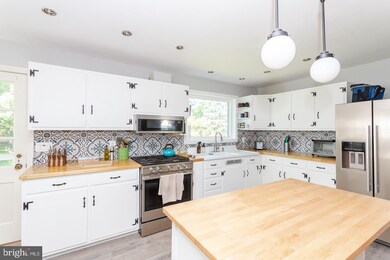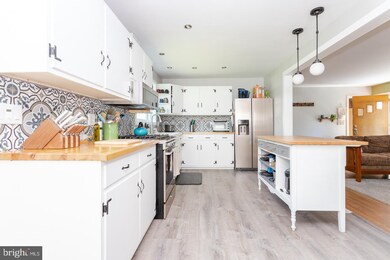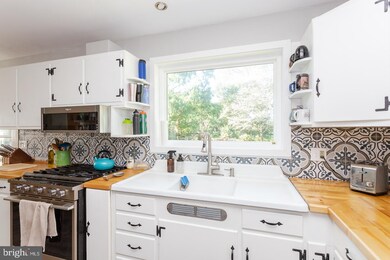
3320 Harrison Ave Reading, PA 19605
Muhlenberg Park NeighborhoodHighlights
- Rambler Architecture
- 1 Car Attached Garage
- Laundry Room
- No HOA
- Living Room
- Landscaped
About This Home
As of November 2021This is the home that you have been waiting for! This meticulously maintained and recently renovated rancher has all the upgrades that you want while still paying attention to some of the original details. As you walk up the freshly poured sidewalk to the home, you can enter through the main entrance or the side covered porch area. Stepping into the home the sunlight spilling through the large entry window over the original hardwood floors immediately catches your eye. This extra large living space features an open concept floor plan that is warm & inviting with a freshly painted neutral color scheme throughout. The focal point of this room is the brick fireplace accented with a wooden mantle and shiplap surround. The open kitchen makes entertaining a breeze with direct line of sight to your dining space as well as you living room. The kitchen features adjustable recessed lighting, updated pendant lights centered over the kitchen island, butcher block countertops, decorative ceramic glazed tile backsplash, stainless steel appliances, a flat top stove and the original farmhouse style sink. The kitchen opens immediately to the dining room which shares the same original hardwood floors and a center pendant light as well as entry to the front porch and a door leading to your spacious backyard. Down the hall you will find the hall bathroom updated with tile floors, a double vanity, natural wood shelving, and a large shower combo. The hardwood floors continue into the two generously sized bedrooms both with ample sized closets and ceiling fans with over head lighting. The basement of the home features ample of storage space with the option to finish, a large separate laundry room, and the walkout exit to the back yard. You will be amazed with the large level backyard perfect for hosting those summer parties or making an abundance of snowmen in the winter. The awning covered patio off the dining room makes grilling a breeze. The outdoor area is home to plenty of mature landscaping and shade as well as a fenced in raised garden bed section. Easy access to major highways make this an easy commute to Lancaster, Reading or Philadelphia. Schedule your tour today! This home is turn key & ready for it's new owners. Sale contingent upon current owners securing suitable housing.
Last Agent to Sell the Property
Keller Williams Real Estate -Exton Listed on: 10/29/2021

Home Details
Home Type
- Single Family
Est. Annual Taxes
- $4,251
Year Built
- Built in 1954
Lot Details
- 0.44 Acre Lot
- Landscaped
- Back and Front Yard
Parking
- 1 Car Attached Garage
- Front Facing Garage
Home Design
- Rambler Architecture
- Block Foundation
- Architectural Shingle Roof
- Stick Built Home
Interior Spaces
- 1,280 Sq Ft Home
- Property has 1 Level
- Wood Burning Fireplace
- Brick Fireplace
- Living Room
- Dining Room
- Laundry Room
Bedrooms and Bathrooms
- 2 Main Level Bedrooms
Basement
- Basement Fills Entire Space Under The House
- Laundry in Basement
Utilities
- 90% Forced Air Heating and Cooling System
- 200+ Amp Service
- Electric Water Heater
Community Details
- No Home Owners Association
Listing and Financial Details
- Tax Lot 2604
- Assessor Parcel Number 66-5308-06-49-2604
Ownership History
Purchase Details
Home Financials for this Owner
Home Financials are based on the most recent Mortgage that was taken out on this home.Purchase Details
Home Financials for this Owner
Home Financials are based on the most recent Mortgage that was taken out on this home.Purchase Details
Similar Homes in Reading, PA
Home Values in the Area
Average Home Value in this Area
Purchase History
| Date | Type | Sale Price | Title Company |
|---|---|---|---|
| Deed | $215,000 | Edge Abstract | |
| Deed | $159,900 | First Land Transfer | |
| Interfamily Deed Transfer | -- | None Available |
Mortgage History
| Date | Status | Loan Amount | Loan Type |
|---|---|---|---|
| Previous Owner | $157,003 | FHA |
Property History
| Date | Event | Price | Change | Sq Ft Price |
|---|---|---|---|---|
| 11/30/2021 11/30/21 | Sold | $215,000 | 0.0% | $168 / Sq Ft |
| 10/29/2021 10/29/21 | For Sale | $215,000 | +34.5% | $168 / Sq Ft |
| 04/30/2019 04/30/19 | Sold | $159,900 | 0.0% | $125 / Sq Ft |
| 03/23/2019 03/23/19 | Pending | -- | -- | -- |
| 03/23/2019 03/23/19 | Price Changed | $159,900 | +3.2% | $125 / Sq Ft |
| 03/19/2019 03/19/19 | For Sale | $154,900 | -- | $121 / Sq Ft |
Tax History Compared to Growth
Tax History
| Year | Tax Paid | Tax Assessment Tax Assessment Total Assessment is a certain percentage of the fair market value that is determined by local assessors to be the total taxable value of land and additions on the property. | Land | Improvement |
|---|---|---|---|---|
| 2025 | $1,503 | $100,100 | $41,700 | $58,400 |
| 2024 | $4,819 | $100,100 | $41,700 | $58,400 |
| 2023 | $4,523 | $100,100 | $41,700 | $58,400 |
| 2022 | $4,448 | $100,100 | $41,700 | $58,400 |
| 2021 | $4,343 | $100,100 | $41,700 | $58,400 |
| 2020 | $4,343 | $100,100 | $41,700 | $58,400 |
| 2019 | $4,251 | $100,100 | $41,700 | $58,400 |
| 2018 | $4,176 | $100,100 | $41,700 | $58,400 |
| 2017 | $4,097 | $100,100 | $41,700 | $58,400 |
| 2016 | $1,214 | $100,100 | $41,700 | $58,400 |
| 2015 | $1,214 | $100,100 | $41,700 | $58,400 |
| 2014 | $1,214 | $100,100 | $41,700 | $58,400 |
Agents Affiliated with this Home
-
Matt Gorham

Seller's Agent in 2021
Matt Gorham
Keller Williams Real Estate -Exton
(610) 842-2686
1 in this area
562 Total Sales
-
Julie Strickler

Buyer's Agent in 2021
Julie Strickler
RE/MAX
(484) 333-3518
2 in this area
124 Total Sales
-
Nancy Jones

Seller's Agent in 2019
Nancy Jones
RE/MAX of Reading
(610) 207-3174
1 in this area
92 Total Sales
-
Dawna Eshleman

Buyer's Agent in 2019
Dawna Eshleman
Keller Williams Real Estate -Exton
(717) 504-0535
19 Total Sales
Map
Source: Bright MLS
MLS Number: PABK2004904
APN: 66-5308-06-49-2604
- 3265B Garfield Ave
- 3225 Garfield Ave
- 526 Florida Ave
- 3403 Stoudts Ferry Bridge Rd
- 3821 Willow Grove Ave
- 3225 Eisenbrown Rd
- 3715 Rosewood Ave
- 75 Turning Leaf Way
- 809 Whitner Rd
- 705 Beyer Ave
- 918 Laurelee Ave
- 601 Emerson Ave
- 3319 Holtry St
- 4103 5th Ave
- 4302 4th Ave
- 1027 Fredrick Blvd
- 909 Sofianos Ln
- 641 Centre St
- 1137 Fredrick Blvd Unit 32D
- 1058 Laurelee Ave

