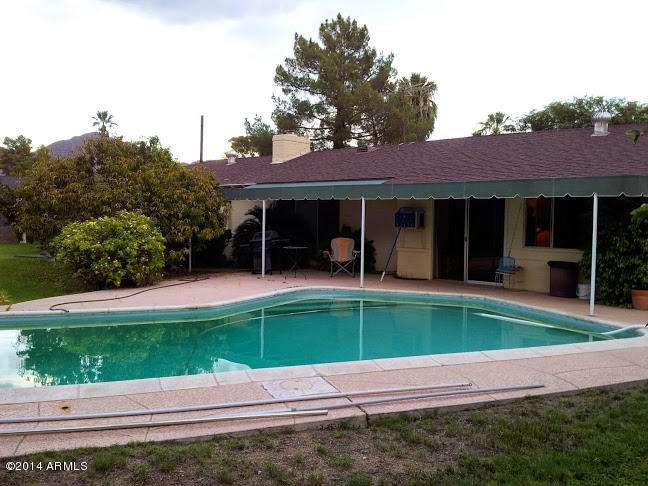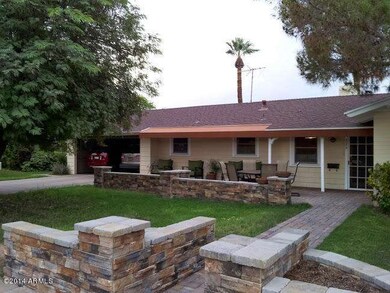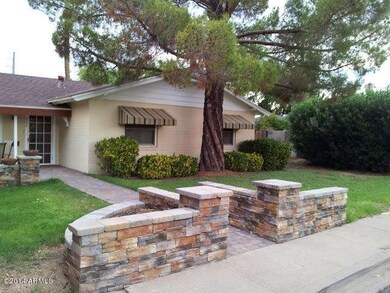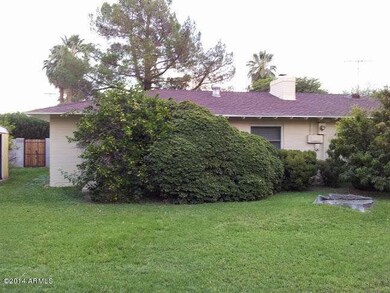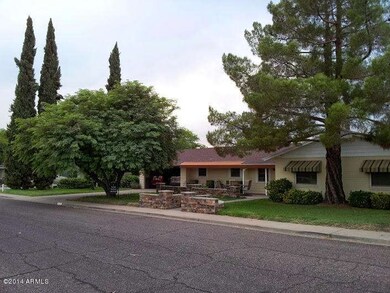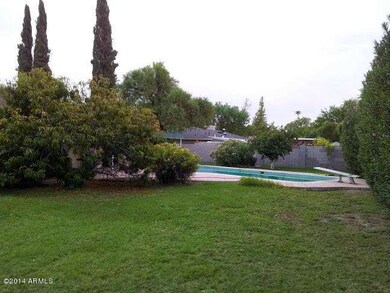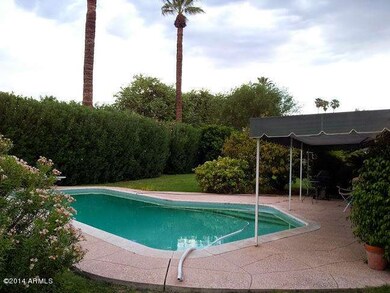
3320 N 48th Place Phoenix, AZ 85018
Camelback East Village NeighborhoodHighlights
- Private Pool
- Mountain View
- Eat-In Kitchen
- Tavan Elementary School Rated A
- No HOA
- Tile Flooring
About This Home
As of July 2019Great opportunity to acquire this Arcadia Home, original appointments, well cared for three bedrooms, 1.75 baths. Home backs to 48th St. and all the walking green belts and trails. Home sits in the middle of Arcadia between Indian School and Thomas, right at Osborn.
Last Agent to Sell the Property
Realty ONE Group License #SA108580000 Listed on: 09/16/2014
Last Buyer's Agent
Ralph Beltran
Realty ONE Group License #SA108580000
Home Details
Home Type
- Single Family
Est. Annual Taxes
- $1,834
Year Built
- Built in 1955
Lot Details
- 0.29 Acre Lot
- Block Wall Fence
- Grass Covered Lot
Parking
- 2 Car Garage
Home Design
- Wood Frame Construction
- Composition Roof
- Block Exterior
Interior Spaces
- 1,768 Sq Ft Home
- 1-Story Property
- Family Room with Fireplace
- Mountain Views
- Eat-In Kitchen
Flooring
- Carpet
- Tile
Bedrooms and Bathrooms
- 3 Bedrooms
- 2 Bathrooms
Pool
- Private Pool
- Diving Board
Schools
- Tavan Elementary School
- Ingleside Middle School
- Arcadia High School
Utilities
- Refrigerated Cooling System
- Heating Available
- Cable TV Available
Community Details
- No Home Owners Association
- Association fees include no fees
- Orange Valley Estates Subdivision
Listing and Financial Details
- Tax Lot 54
- Assessor Parcel Number 128-14-054
Ownership History
Purchase Details
Home Financials for this Owner
Home Financials are based on the most recent Mortgage that was taken out on this home.Purchase Details
Home Financials for this Owner
Home Financials are based on the most recent Mortgage that was taken out on this home.Purchase Details
Home Financials for this Owner
Home Financials are based on the most recent Mortgage that was taken out on this home.Similar Homes in Phoenix, AZ
Home Values in the Area
Average Home Value in this Area
Purchase History
| Date | Type | Sale Price | Title Company |
|---|---|---|---|
| Warranty Deed | $930,000 | First Arizona Title Agency | |
| Interfamily Deed Transfer | -- | Title 365 | |
| Warranty Deed | $395,000 | Driggs Title Agency Inc |
Mortgage History
| Date | Status | Loan Amount | Loan Type |
|---|---|---|---|
| Open | $737,000 | New Conventional | |
| Closed | $744,000 | New Conventional | |
| Previous Owner | $610,000 | Adjustable Rate Mortgage/ARM | |
| Previous Owner | $637,500 | Construction | |
| Previous Owner | $375,250 | New Conventional |
Property History
| Date | Event | Price | Change | Sq Ft Price |
|---|---|---|---|---|
| 07/25/2019 07/25/19 | Sold | $930,000 | +0.6% | $325 / Sq Ft |
| 06/15/2019 06/15/19 | Pending | -- | -- | -- |
| 06/13/2019 06/13/19 | For Sale | $924,900 | +134.2% | $323 / Sq Ft |
| 10/30/2014 10/30/14 | Sold | $395,000 | -12.2% | $223 / Sq Ft |
| 09/16/2014 09/16/14 | For Sale | $450,000 | -- | $255 / Sq Ft |
Tax History Compared to Growth
Tax History
| Year | Tax Paid | Tax Assessment Tax Assessment Total Assessment is a certain percentage of the fair market value that is determined by local assessors to be the total taxable value of land and additions on the property. | Land | Improvement |
|---|---|---|---|---|
| 2025 | $4,133 | $57,998 | -- | -- |
| 2024 | $4,041 | $55,236 | -- | -- |
| 2023 | $4,041 | $89,470 | $17,890 | $71,580 |
| 2022 | $3,854 | $60,910 | $12,180 | $48,730 |
| 2021 | $4,063 | $57,250 | $11,450 | $45,800 |
| 2020 | $3,977 | $61,680 | $12,330 | $49,350 |
| 2019 | $3,764 | $52,960 | $10,590 | $42,370 |
| 2018 | $3,565 | $55,700 | $11,140 | $44,560 |
| 2017 | $2,699 | $41,220 | $8,240 | $32,980 |
| 2016 | $2,194 | $33,110 | $6,620 | $26,490 |
| 2015 | $2,017 | $31,980 | $6,390 | $25,590 |
Agents Affiliated with this Home
-

Seller's Agent in 2019
John Lindsay
HomeSmart
(602) 999-6035
1 in this area
17 Total Sales
-

Buyer's Agent in 2019
Patty Camp Schmid
Berkshire Hathaway HomeServices Arizona Properties
(480) 889-4449
11 in this area
87 Total Sales
-
R
Seller's Agent in 2014
Ralph Beltran
Realty One Group
(602) 814-6217
9 Total Sales
Map
Source: Arizona Regional Multiple Listing Service (ARMLS)
MLS Number: 5172424
APN: 128-14-054
- 4639 E Mulberry Dr
- 4920 E Osborn Rd
- 4813 E Earll Dr
- 3028 N 47th St
- 3021 N 47th St
- 3016 N 49th St
- 3804 E Monterey Way Unit LOT 15 ALAMEDA VILLA
- 3804 E Monterey Way
- 4526 E Earll Dr
- 3651 N 49th Place
- 3634 N 47th St
- 3308 N 51st St
- 4842 E Fairmount Ave
- 4846 E Piccadilly Rd
- 5118 E Mulberry Dr
- 4852 E Piccadilly Rd
- 4901 E Amelia Ave
- 4911 E Amelia Ave
- 4943 E Indian School Rd Unit 4
- 2823 N 48th St
