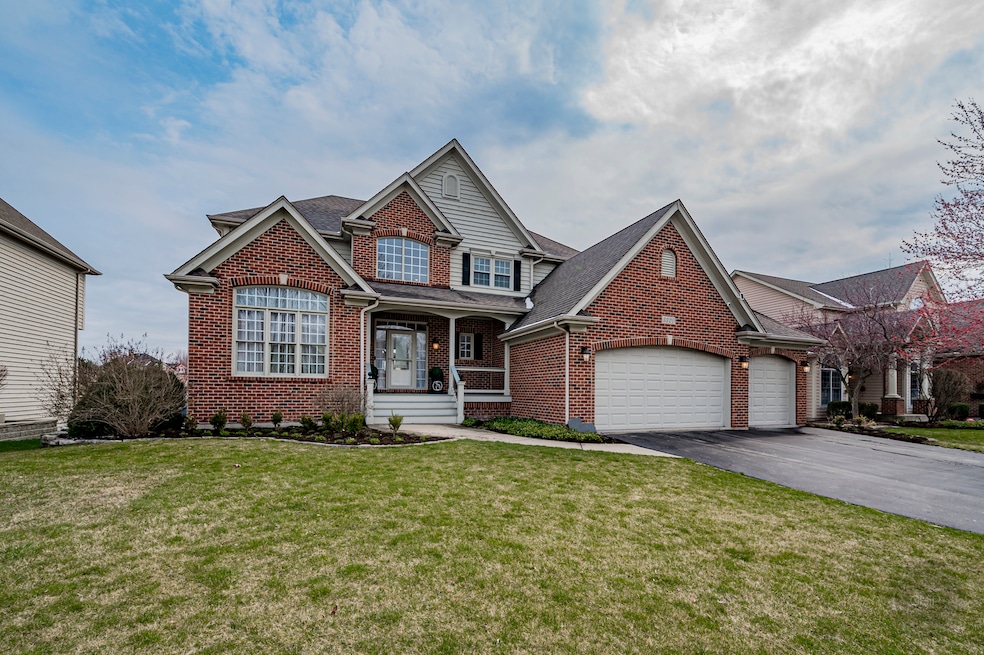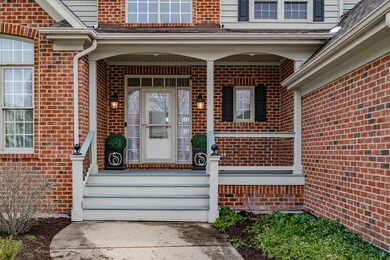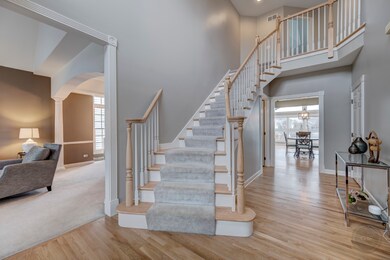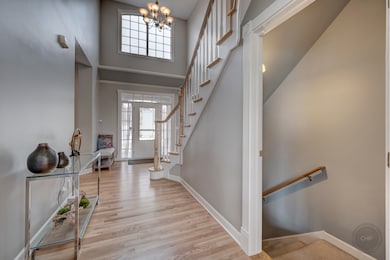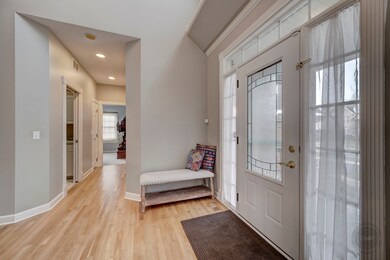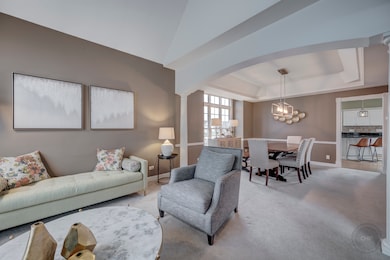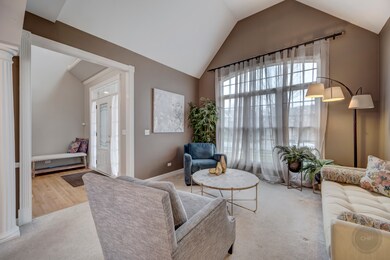
3320 Tall Grass Dr Naperville, IL 60564
Tall Grass NeighborhoodHighlights
- Waterfront
- Community Lake
- Deck
- Fry Elementary School Rated A+
- Clubhouse
- 2-minute walk to Tall Grass Greenway
About This Home
As of June 2024The one with the views and much more!! This Tall Grass home checks out a lot of boxes. As you walk up the stairs to a welcoming porch, the main door greets you to a two story foyer that opens into the formal living with a high vaulted ceiling & beautiful trim work. LR connects to the formal dining with tray ceiling. The kitchen has white cabinetry, curved island, granite counters, SS appliances, recessed lighting. The breakfast area copen up to a well lit sunroom where you enjoy the serene pond views as it opens to the newly rebuilt deck. Spacious family room has tray ceiling, a wall of windows overlooking the backyard & inbuilt bookcases. The office/den on main floor is away from the kitchen area. Upstairs are 4 bedrooms & 3 baths. Master bedroom has luxury master bath & his & her closets. 2nd bedroom has an ensuite full bath. 3rd & 4th bedrooms share a jack n jill bath. All bedrooms have raised ceilings. a true look out finished basement has full bath, bedroom and open recreational area. A decent sized fenced yard is yours to enjoy. Dist. 204 Schools, Clubhouse, Pool & Tennis community. Grade school & Jr High are situated within the neighborhood. You also have a thriving vibrant much sought after community.
Last Agent to Sell the Property
Coldwell Banker Realty License #475141463 Listed on: 03/28/2024

Home Details
Home Type
- Single Family
Est. Annual Taxes
- $15,590
Year Built
- Built in 2000
Lot Details
- 10,019 Sq Ft Lot
- Lot Dimensions are 80x125x80x125
- Waterfront
- Sprinkler System
HOA Fees
- $67 Monthly HOA Fees
Parking
- 3 Car Attached Garage
- Garage Door Opener
- Parking Included in Price
Interior Spaces
- 3,388 Sq Ft Home
- 2-Story Property
- Wet Bar
- Central Vacuum
- Ceiling height of 9 feet or more
- Ceiling Fan
- Fireplace With Gas Starter
- Family Room with Fireplace
- Combination Dining and Living Room
- Den
- Recreation Room
- Heated Sun or Florida Room
- Wood Flooring
Kitchen
- Breakfast Bar
- Double Oven
- Cooktop
- Microwave
- Dishwasher
- Stainless Steel Appliances
- Granite Countertops
- Disposal
Bedrooms and Bathrooms
- 4 Bedrooms
- 5 Potential Bedrooms
- Walk-In Closet
- Dual Sinks
- Soaking Tub
- Separate Shower
Laundry
- Laundry on main level
- Dryer
- Washer
Finished Basement
- English Basement
- Basement Fills Entire Space Under The House
- Sump Pump
- Finished Basement Bathroom
- Basement Lookout
Schools
- Fry Elementary School
- Scullen Middle School
- Waubonsie Valley High School
Utilities
- Forced Air Heating and Cooling System
- Heating System Uses Natural Gas
Additional Features
- Deck
- Property is near a park
Community Details
Overview
- Association fees include clubhouse, pool
- Tall Grass Subdivision
- Community Lake
Amenities
- Clubhouse
Recreation
- Tennis Courts
- Community Pool
Ownership History
Purchase Details
Home Financials for this Owner
Home Financials are based on the most recent Mortgage that was taken out on this home.Purchase Details
Home Financials for this Owner
Home Financials are based on the most recent Mortgage that was taken out on this home.Purchase Details
Home Financials for this Owner
Home Financials are based on the most recent Mortgage that was taken out on this home.Purchase Details
Home Financials for this Owner
Home Financials are based on the most recent Mortgage that was taken out on this home.Purchase Details
Home Financials for this Owner
Home Financials are based on the most recent Mortgage that was taken out on this home.Purchase Details
Purchase Details
Purchase Details
Home Financials for this Owner
Home Financials are based on the most recent Mortgage that was taken out on this home.Purchase Details
Home Financials for this Owner
Home Financials are based on the most recent Mortgage that was taken out on this home.Purchase Details
Home Financials for this Owner
Home Financials are based on the most recent Mortgage that was taken out on this home.Similar Homes in the area
Home Values in the Area
Average Home Value in this Area
Purchase History
| Date | Type | Sale Price | Title Company |
|---|---|---|---|
| Deed | $857,500 | First American Title | |
| Interfamily Deed Transfer | -- | None Available | |
| Warranty Deed | $532,500 | Fidelity Natl Title Ins Co | |
| Warranty Deed | $565,000 | Bt | |
| Warranty Deed | $560,000 | None Available | |
| Interfamily Deed Transfer | -- | None Available | |
| Interfamily Deed Transfer | -- | None Available | |
| Warranty Deed | $672,500 | Greater Illinois Title Compa | |
| Corporate Deed | $401,500 | Chicago Title Insurance Co | |
| Corporate Deed | $94,500 | Chicago Title Insurance Co |
Mortgage History
| Date | Status | Loan Amount | Loan Type |
|---|---|---|---|
| Previous Owner | $372,000 | New Conventional | |
| Previous Owner | $384,000 | New Conventional | |
| Previous Owner | $384,000 | New Conventional | |
| Previous Owner | $412,000 | Adjustable Rate Mortgage/ARM | |
| Previous Owner | $417,000 | Adjustable Rate Mortgage/ARM | |
| Previous Owner | $417,000 | Adjustable Rate Mortgage/ARM | |
| Previous Owner | $406,500 | New Conventional | |
| Previous Owner | $417,000 | New Conventional | |
| Previous Owner | $359,542 | New Conventional | |
| Previous Owner | $417,000 | New Conventional | |
| Previous Owner | $356,460 | Unknown | |
| Previous Owner | $165,000 | Credit Line Revolving | |
| Previous Owner | $350,000 | Purchase Money Mortgage | |
| Previous Owner | $322,000 | Unknown | |
| Previous Owner | $300,500 | Unknown | |
| Previous Owner | $100,000 | Credit Line Revolving | |
| Previous Owner | $315,000 | Unknown | |
| Previous Owner | $315,000 | No Value Available | |
| Previous Owner | $70,850 | Construction |
Property History
| Date | Event | Price | Change | Sq Ft Price |
|---|---|---|---|---|
| 06/12/2024 06/12/24 | Sold | $857,500 | +3.9% | $253 / Sq Ft |
| 04/02/2024 04/02/24 | Pending | -- | -- | -- |
| 03/28/2024 03/28/24 | For Sale | $825,000 | +54.9% | $244 / Sq Ft |
| 06/26/2015 06/26/15 | Sold | $532,500 | -3.2% | $157 / Sq Ft |
| 05/27/2015 05/27/15 | Pending | -- | -- | -- |
| 05/01/2015 05/01/15 | Price Changed | $550,000 | -3.5% | $162 / Sq Ft |
| 04/25/2015 04/25/15 | Price Changed | $569,900 | -1.7% | $168 / Sq Ft |
| 04/04/2015 04/04/15 | Price Changed | $579,900 | -1.7% | $171 / Sq Ft |
| 03/13/2015 03/13/15 | Price Changed | $589,900 | -1.7% | $174 / Sq Ft |
| 02/26/2015 02/26/15 | Price Changed | $599,900 | -3.2% | $177 / Sq Ft |
| 02/12/2015 02/12/15 | For Sale | $619,900 | -- | $183 / Sq Ft |
Tax History Compared to Growth
Tax History
| Year | Tax Paid | Tax Assessment Tax Assessment Total Assessment is a certain percentage of the fair market value that is determined by local assessors to be the total taxable value of land and additions on the property. | Land | Improvement |
|---|---|---|---|---|
| 2023 | $16,811 | $233,800 | $58,597 | $175,203 |
| 2022 | $16,048 | $221,170 | $55,432 | $165,738 |
| 2021 | $14,906 | $210,638 | $52,792 | $157,846 |
| 2020 | $14,625 | $207,301 | $51,956 | $155,345 |
| 2019 | $14,378 | $201,459 | $50,492 | $150,967 |
| 2018 | $14,215 | $195,760 | $49,381 | $146,379 |
| 2017 | $14,001 | $190,706 | $48,106 | $142,600 |
| 2016 | $13,977 | $186,600 | $47,070 | $139,530 |
| 2015 | $14,097 | $179,423 | $45,260 | $134,163 |
| 2014 | $14,097 | $177,368 | $45,260 | $132,108 |
| 2013 | $14,097 | $177,368 | $45,260 | $132,108 |
Agents Affiliated with this Home
-
Dimpi Mittal

Seller's Agent in 2024
Dimpi Mittal
Coldwell Banker Realty
(630) 730-5768
12 in this area
157 Total Sales
-
Mir Ali
M
Buyer's Agent in 2024
Mir Ali
@ Properties
1 in this area
7 Total Sales
-
R
Seller's Agent in 2015
Rosemary West
RE/MAX Professionals Select
-
Deepak Mehta

Buyer's Agent in 2015
Deepak Mehta
RE/MAX
(630) 699-4656
1 in this area
79 Total Sales
Map
Source: Midwest Real Estate Data (MRED)
MLS Number: 11978306
APN: 01-09-110-010
- 3316 Tall Grass Dr
- 3427 Breitwieser Ln Unit 4
- 3432 Redwing Dr Unit 2
- 3421 Goldfinch Dr
- 3744 Highknob Cir
- 3136 Kewanee Ln
- 2924 Raleigh Ct
- 3133 Reflection Dr
- 3105 Saganashkee Ln
- 3103 Saganashkee Ln
- 3471 Birch Ln
- 2811 Haven Ct
- 3336 Empress Dr
- 3216 Cool Springs Ct
- 2929 Portage St
- 3331 Rosecroft Ln
- 2904 Portage St
- 3310 Rosecroft Ln
- 2903 Saganashkee Ln
- 3824 Nannyberry Ct
