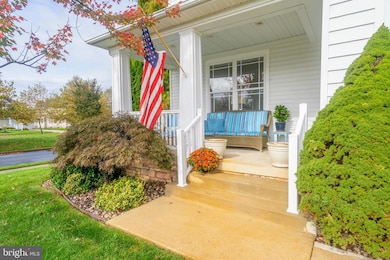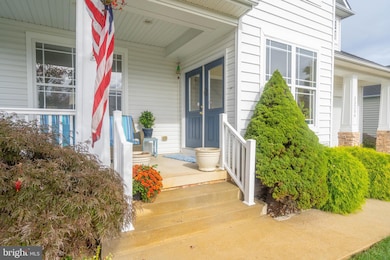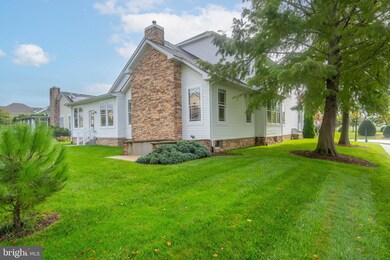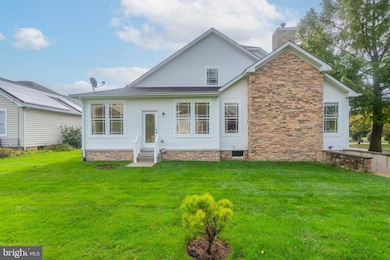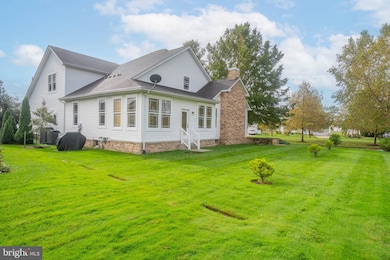Estimated payment $4,484/month
Highlights
- Open Floorplan
- Craftsman Architecture
- Wood Flooring
- Lewes Elementary School Rated A
- Clubhouse
- Space For Rooms
About This Home
This stunning Craftsman-style home, is located in the desirable Coastal community of the Villages of Five Points-West. This detached residence offers a perfect blend of comfort and modern living. The home boasts four spacious bedrooms and three and a half bathrooms, including a primary suite with a luxurious walk-in shower and soaking tub. The open floor plan seamlessly connects the family room, dining area, and kitchen, making it ideal for entertaining. The kitchen features an island, pantry, and stainless steel appliances, including a gas range and built-in microwave. Additional highlights include recessed lighting, ceiling fans, and a cozy gas fireplace in the family room. The main floor laundry adds convenience, while the unfinished basement offers potential for customization. Set on a corner lot, the property features well-maintained landscaping with a garden/lawn view. Enjoy outdoor living on the porch or utilize the community amenities, including a fenced in-ground pool, clubhouse, pickle ball and tennis courts. The home is equipped with an underground lawn sprinkler system for easy maintenance. The corner lot provides ample outdoor space and is conveniently located near sidewalks and street lights, enhancing the neighborhood's charm. The Villages of Five Points-West is a vibrant community with shopping and dining options plus easy access to public transportation, including bus stops within a mile and commuter lots less than five miles away. Residents benefit from a variety of local amenities, including parks, walking paths, and recreational facilities. The community association covers common area maintenance, management, and snow removal, ensuring a well-kept environment. This property combines modern amenities with a strong sense of community, making it an ideal choice for those seeking a comfortable and active lifestyle. Don't miss the opportunity to make this exceptional home your own!
***SPECIAL FEATURES -unique to this property*** Gemcraft Manor Model-largest floorplan in the community, original owners, whole house air filter, Unfinished Basement potential with rough in plumbing and walk out, TRANE HVAC unit, Reverse Osmosis Water in Kitchen, recently replaced Rheem hot water tank (gas), Added outside WELL for irrigation, Built in Bookcases which flank the gas fireplace, 3 season Porch, upgraded Comfort height commodes, Elegant Tray Ceilings, Stainless Appliances, Gas cooking, Gas Outdoor BBQ Grill conveys -gas line runs to it so no need to fill tanks, Eat in Kitchen, Abundant natural light, Upgraded Hunter Douglas Shades convey, 2 story foyer, light and bright throughout, open, Loft is gorgeous -- could be turned into a bedroom #5, Bonus Room - owners had finished with a full on-suite bath, Extra insulation was added to attic space, Primary Bedroom is situated on the first floor with access to sunroom, Garden soaking tub, Laundry Room sink and storage closet in laundry room, Special Doggy area from the side entry door off the garage. All of these very thoughtful enhancements show the owner's love in caring for this very special home.
Listing Agent
(571) 228-1731 richard@beachsandcastles.com Berkshire Hathaway HomeServices PenFed Realty License #RS-0026341 Listed on: 10/23/2025

Co-Listing Agent
(302) 381-7901 amy@beachsandcastles.com Berkshire Hathaway HomeServices PenFed Realty License #RS-0019891
Open House Schedule
-
Saturday, January 10, 20261:00 to 4:00 pm1/10/2026 1:00:00 PM +00:001/10/2026 4:00:00 PM +00:00Add to Calendar
Home Details
Home Type
- Single Family
Est. Annual Taxes
- $1,681
Year Built
- Built in 2003
Lot Details
- Southeast Facing Home
- Corner Lot
- Sprinkler System
- Property is in excellent condition
- Property is zoned MR
HOA Fees
- $161 Monthly HOA Fees
Parking
- 2 Car Direct Access Garage
- 4 Driveway Spaces
- Front Facing Garage
- Garage Door Opener
- On-Street Parking
Home Design
- Craftsman Architecture
- Frame Construction
- Architectural Shingle Roof
- Vinyl Siding
- Concrete Perimeter Foundation
Interior Spaces
- Property has 2 Levels
- Open Floorplan
- Tray Ceiling
- High Ceiling
- Ceiling Fan
- Recessed Lighting
- Gas Fireplace
- Window Treatments
- Mud Room
- Entrance Foyer
- Great Room
- Family Room Off Kitchen
- Living Room
- Formal Dining Room
- Loft
- Sun or Florida Room
- Garden Views
Kitchen
- Breakfast Area or Nook
- Gas Oven or Range
- Built-In Microwave
- Ice Maker
- Dishwasher
- Stainless Steel Appliances
- Kitchen Island
- Upgraded Countertops
- Disposal
Flooring
- Wood
- Carpet
- Laminate
- Concrete
- Ceramic Tile
- Vinyl
Bedrooms and Bathrooms
- En-Suite Bathroom
- Walk-In Closet
- Soaking Tub
- Walk-in Shower
Laundry
- Laundry Room
- Laundry on main level
- Dryer
- Washer
Unfinished Basement
- Walk-Out Basement
- Basement Fills Entire Space Under The House
- Interior and Exterior Basement Entry
- Sump Pump
- Space For Rooms
- Rough-In Basement Bathroom
- Basement Windows
Outdoor Features
- Outdoor Grill
- Porch
Schools
- Beacon Middle School
- Cape Henlopen High School
Utilities
- 90% Forced Air Heating and Cooling System
- Humidifier
- Back Up Electric Heat Pump System
- Back Up Gas Heat Pump System
- Vented Exhaust Fan
- 200+ Amp Service
- Metered Propane
- Propane Water Heater
- Phone Available
- Satellite Dish
- Cable TV Available
Listing and Financial Details
- Tax Lot 82
- Assessor Parcel Number 335-12.00-26.00
Community Details
Overview
- $1,780 Capital Contribution Fee
- Association fees include common area maintenance, management, pool(s), recreation facility, road maintenance, snow removal
- Premier Community Association
- Villages Of Five Points West Subdivision
- Property Manager
Amenities
- Common Area
- Clubhouse
Recreation
- Tennis Courts
- Community Pool
- Jogging Path
Map
Home Values in the Area
Average Home Value in this Area
Tax History
| Year | Tax Paid | Tax Assessment Tax Assessment Total Assessment is a certain percentage of the fair market value that is determined by local assessors to be the total taxable value of land and additions on the property. | Land | Improvement |
|---|---|---|---|---|
| 2025 | $1,431 | $53,550 | $4,000 | $49,550 |
| 2024 | $2,389 | $53,550 | $4,000 | $49,550 |
| 2023 | $2,387 | $53,550 | $4,000 | $49,550 |
| 2022 | $2,295 | $53,550 | $4,000 | $49,550 |
| 2021 | $2,322 | $53,550 | $4,000 | $49,550 |
| 2020 | $2,314 | $53,550 | $4,000 | $49,550 |
| 2019 | $2,318 | $53,550 | $4,000 | $49,550 |
| 2018 | $1,952 | $53,550 | $0 | $0 |
| 2017 | $2,052 | $53,550 | $0 | $0 |
| 2016 | $1,889 | $53,550 | $0 | $0 |
| 2015 | $1,794 | $53,550 | $0 | $0 |
| 2014 | $1,618 | $53,550 | $0 | $0 |
Property History
| Date | Event | Price | List to Sale | Price per Sq Ft |
|---|---|---|---|---|
| 12/12/2025 12/12/25 | Price Changed | $799,900 | -4.8% | $255 / Sq Ft |
| 10/23/2025 10/23/25 | For Sale | $839,900 | -- | $268 / Sq Ft |
Purchase History
| Date | Type | Sale Price | Title Company |
|---|---|---|---|
| Deed | -- | -- | |
| Deed | -- | -- |
Source: Bright MLS
MLS Number: DESU2098602
APN: 335-12.00-26.00
- 33150 W Dorchester St
- 17269 Dorsey St
- 17199 Exton St
- 17300 N Village Main Blvd Unit 66
- 33156 N Village Loop Unit 4302
- 17628 Beaver Dam Rd
- 17063 S Brandt St Unit 4306
- 17063 S Brandt St Unit 4303
- 17548 Shady Rd
- 17054 N Brandt St Unit 1306
- 17054 N Brandt St Unit 1307
- 129 Tulip Dr
- 18045 Sawhill Dr
- 33568 Westgate Cir Unit 1
- 17432 Slipper Shell Way Unit 22
- 17432 Slipper Shell Way Unit 5
- 17476 Slipper Shell Way Unit 14
- 17702 Brighten Dr Unit K1
- 32911 Nassau Loop
- 17293 King Phillip Way Unit 13
- 17063 S Brandt St Unit 4303
- 17054 N Brandt St Unit 1206
- 17444 Slipper Shell Way
- 1546 Savannah Rd
- 33082 E Light Dr
- 17314 King Philip Way
- 17293 King Phillip Way Unit 10
- 33451 Mackenzie Way
- 17275 King Phillip Way Unit 9
- 17036 Kaeleigh Ct
- 34009 Clay Rd
- 268 Lakeside Dr
- 32217 Sandpiper Dr
- 354 Plantations Blvd
- 12001 Old Vine Blvd
- 24258 Zinfandel Ln
- 24238 Zinfandel Ln
- 20141 Riesling Ln
- 20141 Riesling Ln Unit 406
- 20141 Riesling Ln Unit 306


