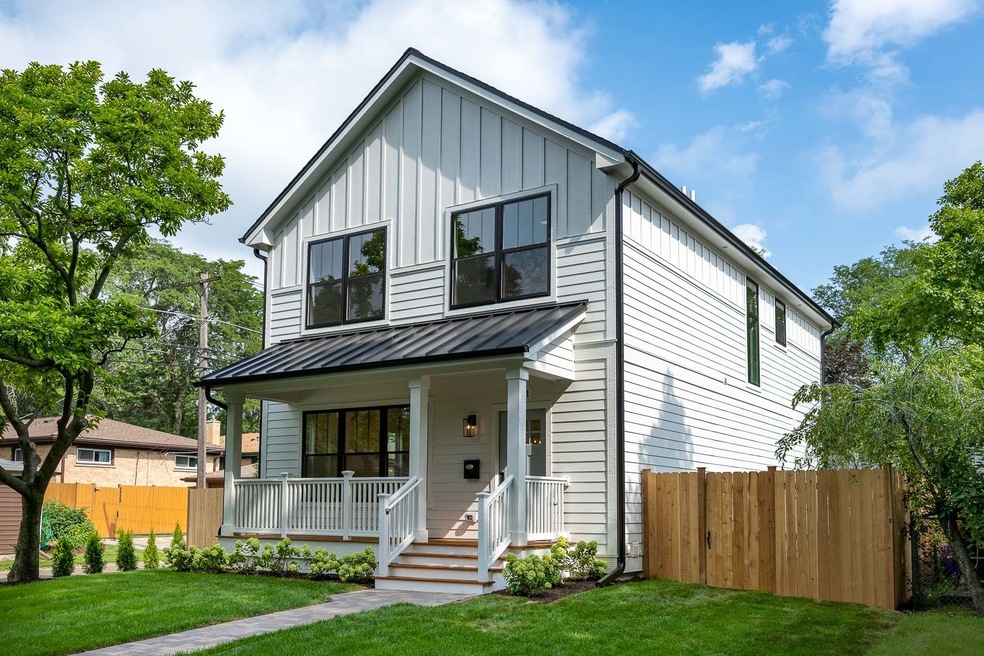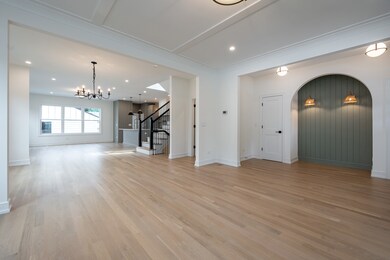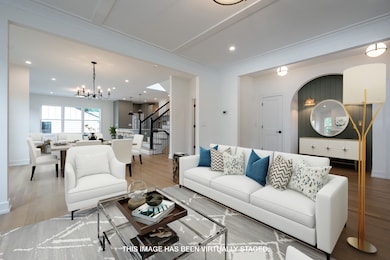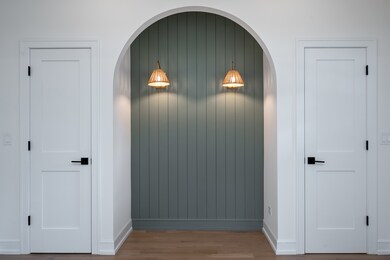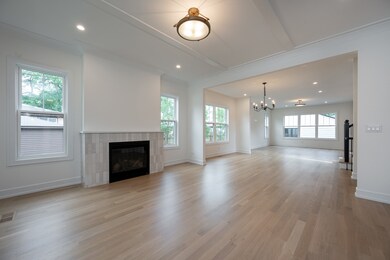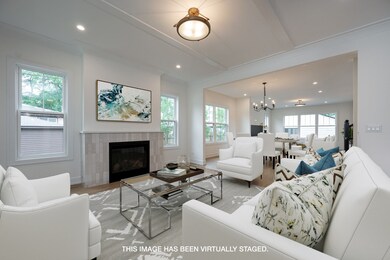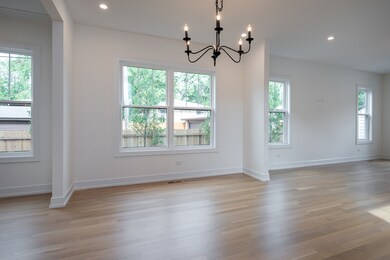
3321 Dartmouth Place Evanston, IL 60201
North Evanston NeighborhoodHighlights
- Open Floorplan
- Deck
- Vaulted Ceiling
- Willard Elementary School Rated A-
- Recreation Room
- 4-minute walk to Cartwright Park
About This Home
As of October 2022Luxurious home in Northwest Evanston located in the Willard School district. Just completed, 90% new construction from foundation up. Custom gourmet kitchen with a huge island, Cafe stainless steel appliances, quartz counter-tops; open family room overlooking brick patio and private backyard, spacious dining room, elegant family room with an inviting fireplace, unique powder room, luxurious master bedroom suite, spacious 2nd floor bedrooms and custom additional bath, lower level recreation room with a lovely wet-bar; gleaming white oak hardwood floors; two-zone HVAC systems with Wi-Fi controlled thermostats, James Hardie siding. Custom finishes throughout chosen by Studio Onyx interior designers specializing in the luxury design field. Close to Bent Park and Cartwright Park, equidistant from the Metra trains, I-94 and Central Street restaurants/shopping. Welcome, and be ready to be very impressed!
Last Agent to Sell the Property
Elite Realty Experts, Inc. License #475137212 Listed on: 08/09/2022
Last Buyer's Agent
@properties Christie's International Real Estate License #475142862

Home Details
Home Type
- Single Family
Est. Annual Taxes
- $1,808
Year Renovated
- 2022
Lot Details
- 5,502 Sq Ft Lot
- Lot Dimensions are 50x110x50x110
Parking
- 2 Car Attached Garage
- Garage Door Opener
- Driveway
- Parking Included in Price
Home Design
- Farmhouse Style Home
- Asphalt Roof
- Concrete Perimeter Foundation
Interior Spaces
- 3,200 Sq Ft Home
- 2-Story Property
- Open Floorplan
- Wet Bar
- Vaulted Ceiling
- Gas Log Fireplace
- Family Room
- Living Room with Fireplace
- Formal Dining Room
- Recreation Room
- Wood Flooring
- Finished Basement
- Basement Fills Entire Space Under The House
Kitchen
- Range Hood
- Microwave
- High End Refrigerator
- Dishwasher
- Granite Countertops
- Disposal
Bedrooms and Bathrooms
- 4 Bedrooms
- 4 Potential Bedrooms
- Walk-In Closet
- Dual Sinks
- Soaking Tub
- Separate Shower
Laundry
- Laundry Room
- Laundry on upper level
- Dryer
- Washer
Outdoor Features
- Deck
- Porch
Schools
- Willard Elementary School
- Haven Middle School
- Evanston Twp High School
Utilities
- Forced Air Heating and Cooling System
- Heating System Uses Natural Gas
- Lake Michigan Water
Listing and Financial Details
- Senior Tax Exemptions
- Homeowner Tax Exemptions
- Senior Freeze Tax Exemptions
Ownership History
Purchase Details
Home Financials for this Owner
Home Financials are based on the most recent Mortgage that was taken out on this home.Similar Homes in the area
Home Values in the Area
Average Home Value in this Area
Purchase History
| Date | Type | Sale Price | Title Company |
|---|---|---|---|
| Warranty Deed | $331,000 | Greater Illinois Title |
Mortgage History
| Date | Status | Loan Amount | Loan Type |
|---|---|---|---|
| Open | $568,000 | Commercial |
Property History
| Date | Event | Price | Change | Sq Ft Price |
|---|---|---|---|---|
| 10/06/2022 10/06/22 | Sold | $910,000 | -2.0% | $284 / Sq Ft |
| 08/30/2022 08/30/22 | Pending | -- | -- | -- |
| 08/09/2022 08/09/22 | For Sale | $929,000 | +180.7% | $290 / Sq Ft |
| 10/13/2021 10/13/21 | Sold | $331,000 | -2.6% | $313 / Sq Ft |
| 09/13/2021 09/13/21 | Pending | -- | -- | -- |
| 09/09/2021 09/09/21 | For Sale | $339,900 | -- | $322 / Sq Ft |
Tax History Compared to Growth
Tax History
| Year | Tax Paid | Tax Assessment Tax Assessment Total Assessment is a certain percentage of the fair market value that is determined by local assessors to be the total taxable value of land and additions on the property. | Land | Improvement |
|---|---|---|---|---|
| 2024 | $12,609 | $61,150 | $9,075 | $52,075 |
| 2023 | $10,348 | $61,150 | $9,075 | $52,075 |
| 2022 | $10,348 | $44,548 | $9,075 | $35,473 |
| 2021 | $8,365 | $31,520 | $6,050 | $25,470 |
| 2020 | $1,808 | $31,520 | $6,050 | $25,470 |
| 2019 | $1,789 | $34,562 | $6,050 | $28,512 |
| 2018 | $2,095 | $32,803 | $4,950 | $27,853 |
| 2017 | $2,005 | $32,803 | $4,950 | $27,853 |
| 2016 | $2,552 | $32,803 | $4,950 | $27,853 |
| 2015 | $2,840 | $25,832 | $4,125 | $21,707 |
| 2014 | $2,754 | $25,832 | $4,125 | $21,707 |
| 2013 | $2,755 | $25,832 | $4,125 | $21,707 |
Agents Affiliated with this Home
-
Alina Grinkevicius
A
Seller's Agent in 2022
Alina Grinkevicius
Elite Realty Experts, Inc.
(630) 640-9045
2 in this area
8 Total Sales
-
Robin Depeder

Buyer's Agent in 2022
Robin Depeder
@ Properties
(847) 630-3573
2 in this area
52 Total Sales
-
Terje Reedy

Seller's Agent in 2021
Terje Reedy
Baird Warner
(847) 707-4317
3 in this area
24 Total Sales
-
D
Buyer's Agent in 2021
Daiva Karpaviciute
Coldwell Banker Realty
Map
Source: Midwest Real Estate Data (MRED)
MLS Number: 11487064
APN: 10-11-307-021-0000
- 2309 Crawford Ave
- 9907 Kedvale Ave
- 9835 Keeler Ave
- 2543 Crawford Ave Unit D
- 9546 Springfield Ave
- 3231 Central St
- 9535 Harding Ave
- 3233 Park Place
- 2539 Marcy Ave
- 2951 Colfax St
- 3019 Central St
- 9412 Crawford Ave
- 3028 Central St
- 2906 Lincoln St
- 9337 Crawford Ave
- 2206 Forestview Rd
- 205 Ridge Rd Unit 204
- 9333 Kildare Ave
- 300 Hollywood Ct
- 221 Pin Oak Dr Unit 221
