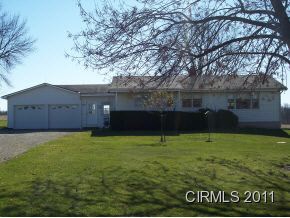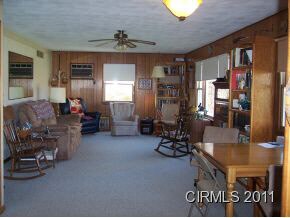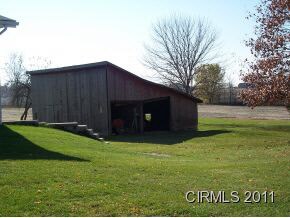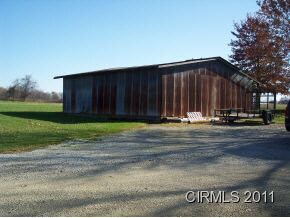
3321 E 800 S Claypool, IN 46510
Highlights
- Barn
- Enclosed patio or porch
- 1-Story Property
- 53 Acre Lot
- 2 Car Attached Garage
- Forced Air Heating System
About This Home
As of December 2016SPACIOUS OPEN LR OPENED INTO KITCHEN; WALKOUT FINISHED BASEMENT W/WOOD BURNER; WELL MAINTAINED; 20 ACRES TILLABLE; GREAT LAND FOR HUNTING;
Last Buyer's Agent
NON-ASSOCIATION AGENT
NON-ASSOCIATION
Home Details
Home Type
- Single Family
Est. Annual Taxes
- $526
Year Built
- Built in 1970
Parking
- 2 Car Attached Garage
- Garage Door Opener
Home Design
- Vinyl Construction Material
Interior Spaces
- 2,360 Sq Ft Home
- 1-Story Property
- Ceiling Fan
- Finished Basement
Flooring
- Carpet
- Vinyl
Bedrooms and Bathrooms
- 4 Bedrooms
- 2 Full Bathrooms
Outdoor Features
- Enclosed patio or porch
- Outbuilding
Utilities
- Cooling System Mounted In Outer Wall Opening
- Forced Air Heating System
- Heating System Uses Gas
- Well
- Septic System
Additional Features
- 53 Acre Lot
- Barn
Listing and Financial Details
- Assessor Parcel Number 43-16-29-400-059.000-009
Ownership History
Purchase Details
Home Financials for this Owner
Home Financials are based on the most recent Mortgage that was taken out on this home.Purchase Details
Home Financials for this Owner
Home Financials are based on the most recent Mortgage that was taken out on this home.Purchase Details
Home Financials for this Owner
Home Financials are based on the most recent Mortgage that was taken out on this home.Purchase Details
Home Financials for this Owner
Home Financials are based on the most recent Mortgage that was taken out on this home.Similar Homes in Claypool, IN
Home Values in the Area
Average Home Value in this Area
Purchase History
| Date | Type | Sale Price | Title Company |
|---|---|---|---|
| Interfamily Deed Transfer | -- | None Available | |
| Deed | $129,000 | -- | |
| Warranty Deed | -- | Mad Anthony Title | |
| Warranty Deed | -- | Mad Anthony Title |
Mortgage History
| Date | Status | Loan Amount | Loan Type |
|---|---|---|---|
| Open | $165,852 | New Conventional | |
| Closed | $120,232 | FHA | |
| Previous Owner | $89,795 | New Conventional |
Property History
| Date | Event | Price | Change | Sq Ft Price |
|---|---|---|---|---|
| 12/02/2016 12/02/16 | Sold | $129,000 | -0.6% | $52 / Sq Ft |
| 11/28/2016 11/28/16 | Pending | -- | -- | -- |
| 10/19/2016 10/19/16 | For Sale | $129,800 | -31.7% | $52 / Sq Ft |
| 02/10/2012 02/10/12 | Sold | $190,000 | -9.5% | $81 / Sq Ft |
| 01/11/2012 01/11/12 | Pending | -- | -- | -- |
| 11/08/2011 11/08/11 | For Sale | $210,000 | -- | $89 / Sq Ft |
Tax History Compared to Growth
Tax History
| Year | Tax Paid | Tax Assessment Tax Assessment Total Assessment is a certain percentage of the fair market value that is determined by local assessors to be the total taxable value of land and additions on the property. | Land | Improvement |
|---|---|---|---|---|
| 2024 | $1,075 | $170,600 | $24,300 | $146,300 |
| 2023 | $1,068 | $170,300 | $24,300 | $146,000 |
| 2022 | $1,011 | $164,300 | $24,500 | $139,800 |
| 2021 | $966 | $145,000 | $24,500 | $120,500 |
| 2020 | $875 | $132,500 | $24,500 | $108,000 |
| 2019 | $854 | $127,100 | $24,500 | $102,600 |
| 2018 | $910 | $130,600 | $24,500 | $106,100 |
| 2017 | $867 | $126,900 | $24,500 | $102,400 |
| 2016 | $793 | $120,600 | $23,800 | $96,800 |
| 2014 | $663 | $108,400 | $20,300 | $88,100 |
| 2013 | $663 | $110,700 | $20,300 | $90,400 |
Agents Affiliated with this Home
-
Deb Paton-Showley

Seller's Agent in 2016
Deb Paton-Showley
Coldwell Banker Real Estate Group
(574) 527-6022
510 Total Sales
-
Andrea Greer Markham

Seller's Agent in 2012
Andrea Greer Markham
Manchester Realty
(260) 571-3778
177 Total Sales
-
N
Buyer's Agent in 2012
NON-ASSOCIATION AGENT
NON-ASSOCIATION
Map
Source: Indiana Regional MLS
MLS Number: 793053
APN: 43-16-29-400-076.000-009
- 6887 S 300 E
- E St Rd 14
- 7382 E 750 S
- 7382 E 750 S
- S S 50 W
- S 50 W
- 3367 E Pleasant Grove Dr
- * W Hoppus Rd
- ** W Hoppus Rd
- 503 S Graceland Ave
- 203 S Graceland Ave
- 14589 N State 13 Rd
- 5480 S 950 W
- 3619 S State Road 13
- 3631 E Pierceton Rd
- 2473 Bandit Cove
- 3160 E Rocky Way
- 3184 E Rocky Way Unit Lot 20
- 3111 E Rocky Way
- 3136 E Rocky Way




