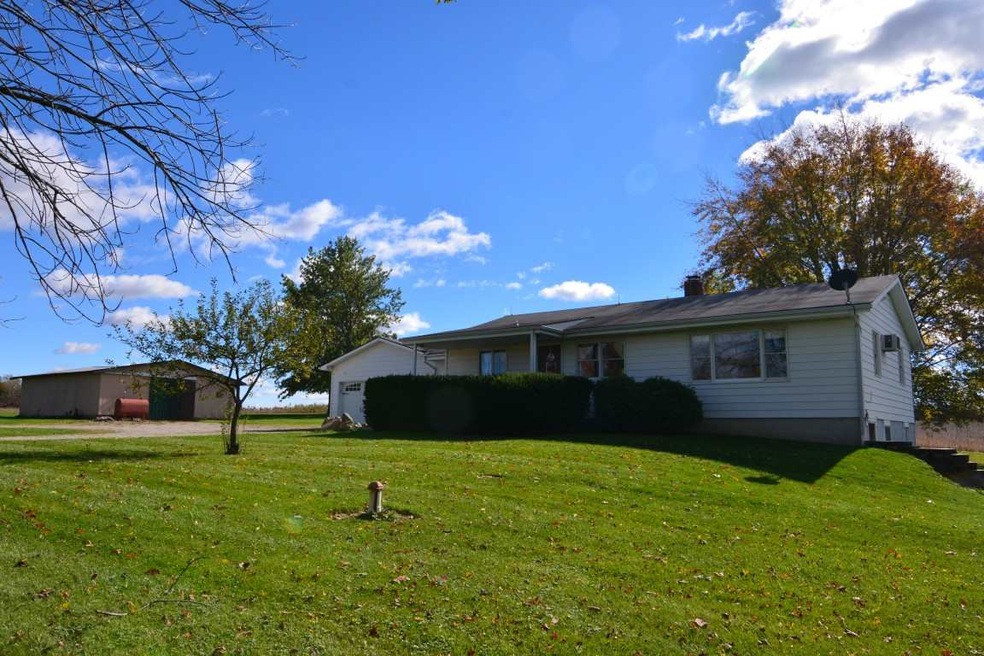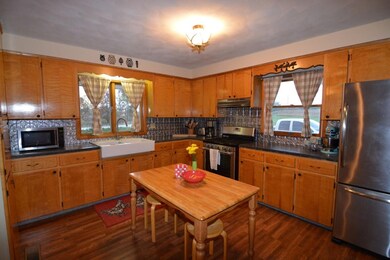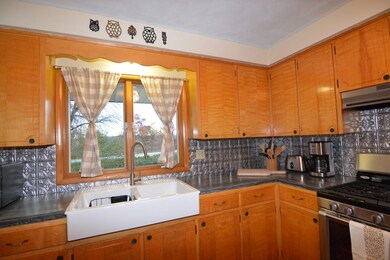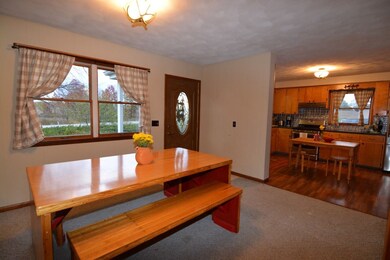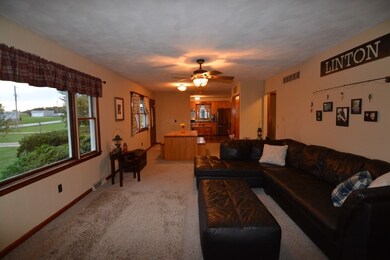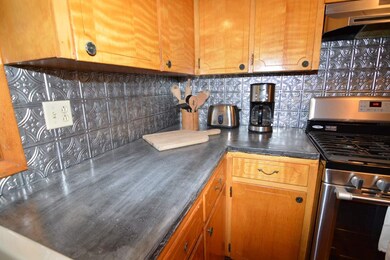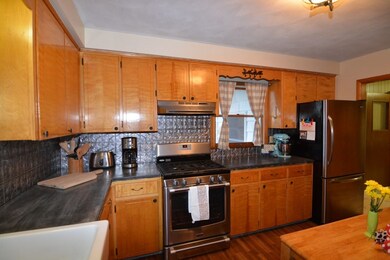
3321 E 800 S Claypool, IN 46510
Highlights
- Open Floorplan
- Backs to Open Ground
- Circular Driveway
- Ranch Style House
- Covered patio or porch
- 2 Car Attached Garage
About This Home
As of December 2016Welcome to the Country in this charming ranch on 2.29 acres just south of Warsaw located in Claypool. This 3 bedroom, 2 bath home featured finished lower level complete with bedroom, bathroom, office space, wet bar, and family room. Seller is just finishing those up now. On main level, enjoy two nice sized bedrooms and a full bath as well as oversized living room, dining area, and kitchen. Kitchen has just had concrete countertops installed which are a great accent to this space. A farmer's sink, custom back splash, and stainless appliances finish off this updated feel. A large laundry room and a breezeway/mudroom complete the main level. Outside, you will find a metal pole building that is ideal for a shop as well as a barn that could serve many purposes. The terrain is slightly rolling and has a wonderful country feel to it. Just 8 miles south of Warsaw. South Whitley Schools. Schedule your exclusive showing today!
Last Agent to Sell the Property
Coldwell Banker Real Estate Group Listed on: 10/19/2016

Home Details
Home Type
- Single Family
Est. Annual Taxes
- $779
Year Built
- Built in 1970
Lot Details
- 2.29 Acre Lot
- Backs to Open Ground
- Rural Setting
- Property has an invisible fence for dogs
- Landscaped
- Lot Has A Rolling Slope
Parking
- 2 Car Attached Garage
- Garage Door Opener
- Circular Driveway
- Gravel Driveway
Home Design
- Ranch Style House
- Shingle Roof
- Asphalt Roof
- Vinyl Construction Material
Interior Spaces
- Open Floorplan
- Woodwork
- Ceiling Fan
- Wood Burning Fireplace
- Insulated Windows
- Fire and Smoke Detector
Kitchen
- Gas Oven or Range
- Concrete Kitchen Countertops
Flooring
- Carpet
- Laminate
- Slate Flooring
- Vinyl
Bedrooms and Bathrooms
- 3 Bedrooms
- Double Vanity
- Bathtub with Shower
Laundry
- Laundry on main level
- Washer and Gas Dryer Hookup
Finished Basement
- Walk-Out Basement
- Basement Fills Entire Space Under The House
- Block Basement Construction
- 1 Bathroom in Basement
- 1 Bedroom in Basement
Outdoor Features
- Covered patio or porch
Utilities
- Forced Air Heating System
- Propane
- Private Company Owned Well
- Well
- Septic System
Listing and Financial Details
- Assessor Parcel Number 43-16-29-400-076.000-009
Ownership History
Purchase Details
Home Financials for this Owner
Home Financials are based on the most recent Mortgage that was taken out on this home.Purchase Details
Home Financials for this Owner
Home Financials are based on the most recent Mortgage that was taken out on this home.Purchase Details
Home Financials for this Owner
Home Financials are based on the most recent Mortgage that was taken out on this home.Purchase Details
Home Financials for this Owner
Home Financials are based on the most recent Mortgage that was taken out on this home.Similar Home in Claypool, IN
Home Values in the Area
Average Home Value in this Area
Purchase History
| Date | Type | Sale Price | Title Company |
|---|---|---|---|
| Interfamily Deed Transfer | -- | None Available | |
| Deed | $129,000 | -- | |
| Warranty Deed | -- | Mad Anthony Title | |
| Warranty Deed | -- | Mad Anthony Title |
Mortgage History
| Date | Status | Loan Amount | Loan Type |
|---|---|---|---|
| Open | $165,852 | New Conventional | |
| Closed | $120,232 | FHA | |
| Previous Owner | $89,795 | New Conventional |
Property History
| Date | Event | Price | Change | Sq Ft Price |
|---|---|---|---|---|
| 12/02/2016 12/02/16 | Sold | $129,000 | -0.6% | $52 / Sq Ft |
| 11/28/2016 11/28/16 | Pending | -- | -- | -- |
| 10/19/2016 10/19/16 | For Sale | $129,800 | -31.7% | $52 / Sq Ft |
| 02/10/2012 02/10/12 | Sold | $190,000 | -9.5% | $81 / Sq Ft |
| 01/11/2012 01/11/12 | Pending | -- | -- | -- |
| 11/08/2011 11/08/11 | For Sale | $210,000 | -- | $89 / Sq Ft |
Tax History Compared to Growth
Tax History
| Year | Tax Paid | Tax Assessment Tax Assessment Total Assessment is a certain percentage of the fair market value that is determined by local assessors to be the total taxable value of land and additions on the property. | Land | Improvement |
|---|---|---|---|---|
| 2024 | $1,075 | $170,600 | $24,300 | $146,300 |
| 2023 | $1,068 | $170,300 | $24,300 | $146,000 |
| 2022 | $1,011 | $164,300 | $24,500 | $139,800 |
| 2021 | $966 | $145,000 | $24,500 | $120,500 |
| 2020 | $875 | $132,500 | $24,500 | $108,000 |
| 2019 | $854 | $127,100 | $24,500 | $102,600 |
| 2018 | $910 | $130,600 | $24,500 | $106,100 |
| 2017 | $867 | $126,900 | $24,500 | $102,400 |
| 2016 | $793 | $120,600 | $23,800 | $96,800 |
| 2014 | $663 | $108,400 | $20,300 | $88,100 |
| 2013 | $663 | $110,700 | $20,300 | $90,400 |
Agents Affiliated with this Home
-
Deb Paton-Showley

Seller's Agent in 2016
Deb Paton-Showley
Coldwell Banker Real Estate Group
(574) 527-6022
510 Total Sales
-
Andrea Greer Markham

Seller's Agent in 2012
Andrea Greer Markham
Manchester Realty
(260) 571-3778
177 Total Sales
-
N
Buyer's Agent in 2012
NON-ASSOCIATION AGENT
NON-ASSOCIATION
Map
Source: Indiana Regional MLS
MLS Number: 201648493
APN: 43-16-29-400-076.000-009
- 6887 S 300 E
- E St Rd 14
- 7382 E 750 S
- 7382 E 750 S
- S S 50 W
- S 50 W
- 3367 E Pleasant Grove Dr
- * W Hoppus Rd
- ** W Hoppus Rd
- 503 S Graceland Ave
- 203 S Graceland Ave
- 14589 N State 13 Rd
- 5480 S 950 W
- 3619 S State Road 13
- 3631 E Pierceton Rd
- 2473 Bandit Cove
- 3160 E Rocky Way
- 3184 E Rocky Way Unit Lot 20
- 3111 E Rocky Way
- 3136 E Rocky Way
