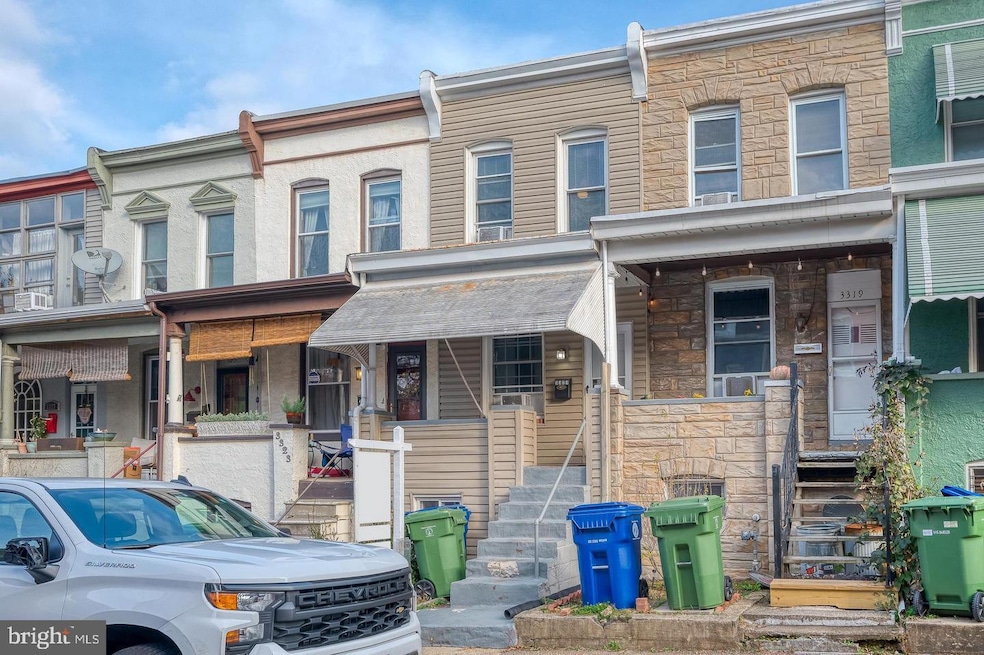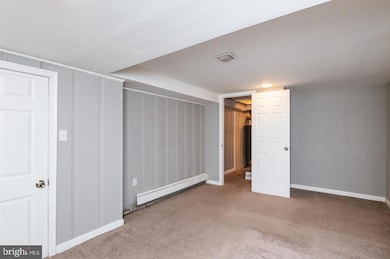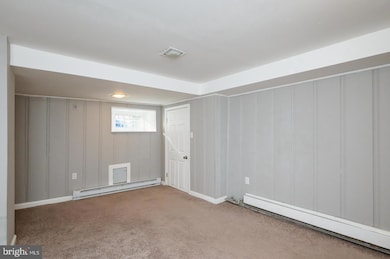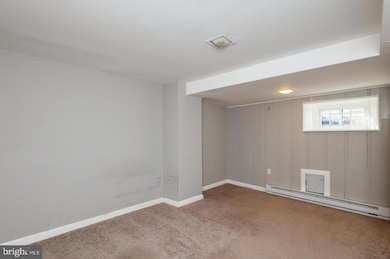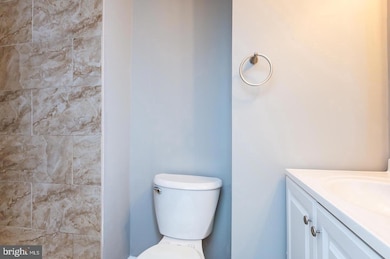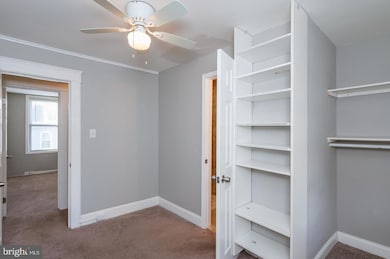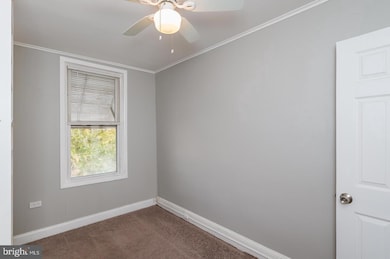3321 Elm Ave Baltimore, MD 21211
Hampden Neighborhood
2
Beds
2
Baths
672
Sq Ft
300
Sq Ft Lot
Highlights
- Federal Architecture
- Wood Flooring
- Porch
- Deck
- No HOA
- 4-minute walk to Elm Park
About This Home
Welcome home in Hampden! Rental available December 1st, pets are welcome
Listing Agent
(443) 845-4134 emily@coremaryland.com Core Maryland Real Estate LLC License #5004823 Listed on: 10/10/2025
Townhouse Details
Home Type
- Townhome
Est. Annual Taxes
- $3,016
Year Built
- Built in 1900 | Remodeled in 2019
Lot Details
- 300 Sq Ft Lot
- Back Yard Fenced
Home Design
- Federal Architecture
- Permanent Foundation
- Rubber Roof
- Vinyl Siding
Interior Spaces
- Property has 3 Levels
- Ceiling Fan
- Double Pane Windows
- Awning
- Six Panel Doors
- Family Room
- Living Room
- Utility Room
Kitchen
- Gas Oven or Range
- Microwave
- Dishwasher
Flooring
- Wood
- Carpet
- Concrete
- Vinyl
Bedrooms and Bathrooms
- 2 Bedrooms
Laundry
- Laundry Room
- Dryer
- Washer
Finished Basement
- Walk-Out Basement
- Basement Fills Entire Space Under The House
- Laundry in Basement
- Basement Windows
Home Security
Parking
- Alley Access
- Paved Parking
- On-Street Parking
Outdoor Features
- Deck
- Porch
Utilities
- Window Unit Cooling System
- Hot Water Baseboard Heater
- Natural Gas Water Heater
Listing and Financial Details
- Residential Lease
- Security Deposit $1,625
- Tenant pays for all utilities, water
- 12-Month Min and 48-Month Max Lease Term
- Available 12/1/25
- Assessor Parcel Number 0313133511 064
Community Details
Overview
- No Home Owners Association
- Hampden Historic District Subdivision
Pet Policy
- Pets Allowed
- Pet Deposit $500
Security
- Storm Doors
Map
Source: Bright MLS
MLS Number: MDBA2186954
APN: 3511-064
Nearby Homes
- 917 W 33rd St
- 819 W 33rd St
- 3348 Chestnut Ave
- 811 Powers St
- 3431 Roland Ave
- 3417 Chestnut Ave
- 3432 Roland Ave
- 3428 Chestnut Ave
- 706 W 34th St
- 623 W 33rd St
- 845 Wellington St
- 3108 Keswick Rd
- 3507 Chestnut Ave
- 3450 Keswick Rd
- 3461 Keswick Rd
- 3318 Gilman Terrace
- 3540 Keswick Rd
- 702 Puritan St
- 3607 Chestnut Ave
- 712 Pacific St
- 3339 Paine St
- 3100 Falls Cliff Rd
- 3415 Pleasant Place
- 3314 Keswick Rd
- 832 W 35th St
- 3449 Chestnut Ave
- 3449 Chestnut Ave
- 3528 Hickory Ave
- 3522 Beech Ave
- 3000 Falls Rd
- 3621 Roland Ave Unit 3
- 3600 Keswick Rd Unit A
- 3300 Clipper Mill Rd
- 1228 W 37th St
- 3715 Falls Rd Unit 4
- 1315 W 37th St Unit House
- 727 W 40th St
- 2929 Miles Ave
- 346 W 29th St
- 2910 Cresmont Ave
