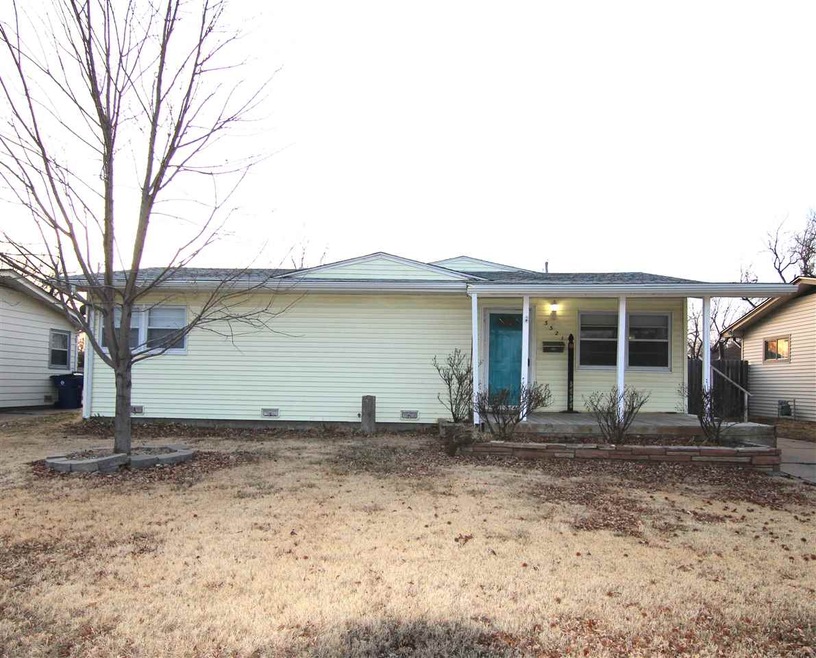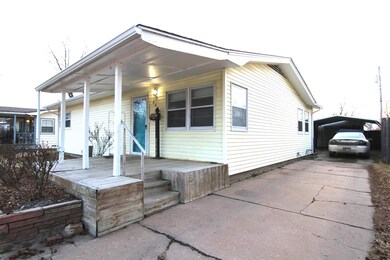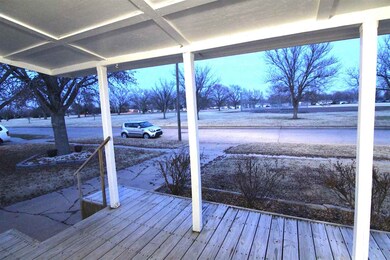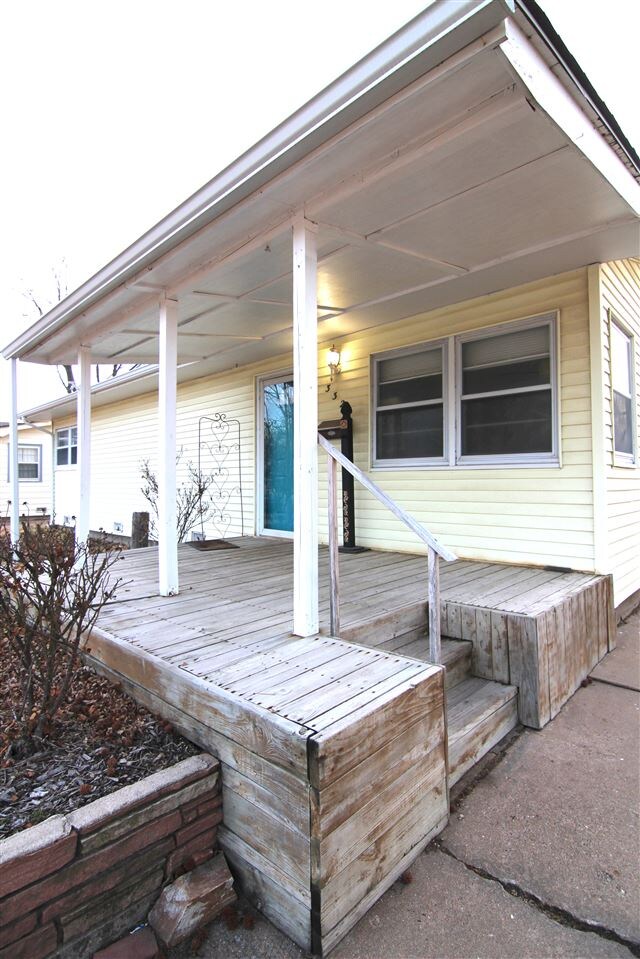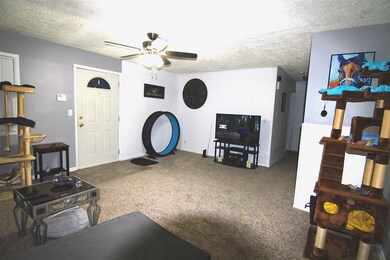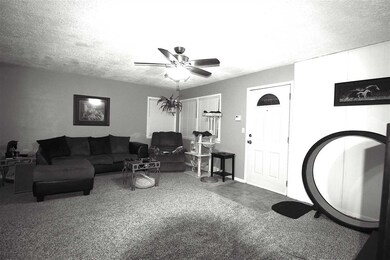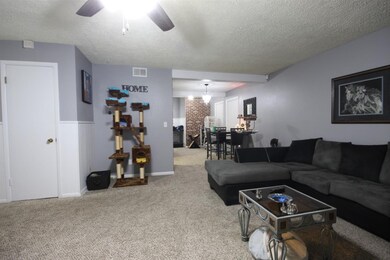
3321 S Everett St Wichita, KS 67217
Southwest Wichita NeighborhoodEstimated Value: $177,000 - $185,955
Highlights
- 1.5-Story Property
- Main Floor Primary Bedroom
- Formal Dining Room
- Wood Flooring
- Covered patio or porch
- 1 Car Detached Garage
About This Home
As of March 2020Price Change Multiple offers were received, now Under Contract * Looking for a affordable home thats move in ready and convenient to 235 Bypass and I35 HWY so you can be anywhere in the City within 20 minutes, and has the conveniences of Shopping/Restaurants/YMCA within minutes then this adorable 4 Bedrooms where 3 out of four fit King size beds with 2 having double closets * 1.5 Baths * Living room & Rec room with a wet bar that has a built in Ice Bucket * Freshly painted inside Gray walls & White trim boards * Updated Kitchen with white cabinets and gray counter top * Pantry * Stove - Refrigerator - Dishwasher - Disposal all stay * All Window Blinds stay * Updated lighting/fan all having LED energy efficient bulbs * Newly installed light in living room so not to have to use wall outlets * Dining area * Previous seller stated there was Wood Floors under carpet * Dry Basement * Covered Front Porch * Large Patio in Back * One car garage that lifts off a belt Whisper drive - Keyless entry pad and Workshop plus Storage area inside garage * Carport * Roof 2018 * Storm Windows * Vinyl siding * Wood Fenced backyard for privacy * Main Sewer line is updated * the 14 month Ultimate Choice Home Warranty was renewed in Sept. 2019 and will transfer to New Owner , Great neighbors, and having Osage Park at your front door to walk across the street and play frisbee with your companion, or have family gatherings is icing on the cake of this home that you'll call Home Sweet Home~ but don't wait long to view as this house has been Priced for a quick sale at $118,000!!! All information deemed to be reliable, but not guaranteed.
Home Details
Home Type
- Single Family
Est. Annual Taxes
- $1,258
Year Built
- Built in 1957
Lot Details
- 7,778 Sq Ft Lot
- Wood Fence
Home Design
- 1.5-Story Property
- Traditional Architecture
- Composition Roof
- Vinyl Siding
Interior Spaces
- Wet Bar
- Built-In Desk
- Ceiling Fan
- Window Treatments
- Family Room
- Formal Dining Room
- Wood Flooring
- Security Lights
Kitchen
- Oven or Range
- Electric Cooktop
- Dishwasher
- Laminate Countertops
- Disposal
Bedrooms and Bathrooms
- 4 Bedrooms
- Primary Bedroom on Main
Laundry
- Laundry on main level
- 220 Volts In Laundry
Partially Finished Basement
- Partial Basement
- Basement Windows
Parking
- 1 Car Detached Garage
- Carport
- Oversized Parking
- Garage Door Opener
Outdoor Features
- Covered patio or porch
- Outdoor Storage
- Rain Gutters
Schools
- Kelly Elementary School
- Truesdell Middle School
- South High School
Utilities
- Humidifier
- Forced Air Heating and Cooling System
- Heating System Uses Gas
Community Details
- Ridgeview Subdivision
Listing and Financial Details
- Assessor Parcel Number 20173-213-07-0-22-05-017.00
Ownership History
Purchase Details
Home Financials for this Owner
Home Financials are based on the most recent Mortgage that was taken out on this home.Purchase Details
Home Financials for this Owner
Home Financials are based on the most recent Mortgage that was taken out on this home.Similar Homes in Wichita, KS
Home Values in the Area
Average Home Value in this Area
Purchase History
| Date | Buyer | Sale Price | Title Company |
|---|---|---|---|
| Osborn Jared Daniel | -- | Security 1St Title Llc | |
| Koop Kelley | -- | Security 1St Title Llc |
Mortgage History
| Date | Status | Borrower | Loan Amount |
|---|---|---|---|
| Open | Osborn Jared Daniel | $120,280 | |
| Previous Owner | Koop Kelley | $105,450 | |
| Previous Owner | Welliver Warren E | $30,000 | |
| Previous Owner | Welliver Warren E | $13,835 |
Property History
| Date | Event | Price | Change | Sq Ft Price |
|---|---|---|---|---|
| 03/11/2020 03/11/20 | Sold | -- | -- | -- |
| 02/10/2020 02/10/20 | Price Changed | $122,500 | +3.8% | $73 / Sq Ft |
| 02/09/2020 02/09/20 | Pending | -- | -- | -- |
| 01/30/2020 01/30/20 | For Sale | $118,000 | 0.0% | $70 / Sq Ft |
| 01/22/2020 01/22/20 | Pending | -- | -- | -- |
| 01/16/2020 01/16/20 | For Sale | $118,000 | +12.4% | $70 / Sq Ft |
| 09/27/2018 09/27/18 | Sold | -- | -- | -- |
| 08/22/2018 08/22/18 | Pending | -- | -- | -- |
| 08/08/2018 08/08/18 | For Sale | $105,000 | 0.0% | $63 / Sq Ft |
| 08/08/2018 08/08/18 | Price Changed | $105,000 | +5.0% | $63 / Sq Ft |
| 07/21/2018 07/21/18 | Pending | -- | -- | -- |
| 07/19/2018 07/19/18 | For Sale | $100,000 | -- | $60 / Sq Ft |
Tax History Compared to Growth
Tax History
| Year | Tax Paid | Tax Assessment Tax Assessment Total Assessment is a certain percentage of the fair market value that is determined by local assessors to be the total taxable value of land and additions on the property. | Land | Improvement |
|---|---|---|---|---|
| 2024 | $1,865 | $17,768 | $1,553 | $16,215 |
| 2023 | $1,958 | $17,768 | $1,553 | $16,215 |
| 2022 | $1,570 | $14,364 | $1,461 | $12,903 |
| 2021 | $1,535 | $13,548 | $1,461 | $12,087 |
| 2020 | $1,403 | $12,363 | $1,461 | $10,902 |
| 2019 | $1,266 | $11,167 | $1,461 | $9,706 |
| 2018 | $1,207 | $10,638 | $989 | $9,649 |
| 2017 | $1,208 | $0 | $0 | $0 |
| 2016 | $1,169 | $0 | $0 | $0 |
| 2015 | $1,197 | $0 | $0 | $0 |
| 2014 | $1,117 | $0 | $0 | $0 |
Agents Affiliated with this Home
-
Sharon Taylor

Seller's Agent in 2020
Sharon Taylor
RE/MAX Premier
(316) 650-2412
46 Total Sales
-
Lesley Hodge

Buyer's Agent in 2020
Lesley Hodge
Real Broker, LLC
(316) 655-4069
8 in this area
227 Total Sales
-
Sara Cortner

Seller's Agent in 2018
Sara Cortner
Heritage 1st Realty
(316) 708-1725
3 in this area
59 Total Sales
Map
Source: South Central Kansas MLS
MLS Number: 576554
APN: 213-07-0-22-05-017.00
- 3230 S Saint Clair Ave
- 3140 S Everett St
- 3431 S Glenn Ave
- 3076 S Bennett Ave
- 3074 S Glenn Ave
- 2221 W 29th St S
- 1524 W 34th St S
- 3567 S Cornell St
- 2970 S Richmond Ct
- 3046 S Millwood Ave
- 3020 S Vine St
- 3147 S Martinson Ave
- 1314 W Calvert St
- 2938 S Chase Ave
- 2920 S Vine St
- 13501 W 35th St S
- 13551 W 35th St S
- 13521 W 35th St S
- 13481 W 35th St S
- 13500 W 35th St S
- 3321 S Everett St
- 3325 S Everett St
- 3329 S Everett St
- 3313 S Everett St
- 3333 S Everett St
- 3318 S Saint Clair Ave
- 3309 S Everett St
- 3322 S Saint Clair St
- 3328 S Saint Clair St
- 3318 S Saint Clair St
- 3305 S Everett St
- 3314 S Saint Clair St
- 3337 S Everett St
- 3334 S Saint Clair St
- 3310 S Saint Clair St
- 2202 W 33rd St S
- 3338 S Saint Clair St
- 2201 W 32nd St S
- 3306 S Saint Clair St
- 3333 S Saint Clair St
