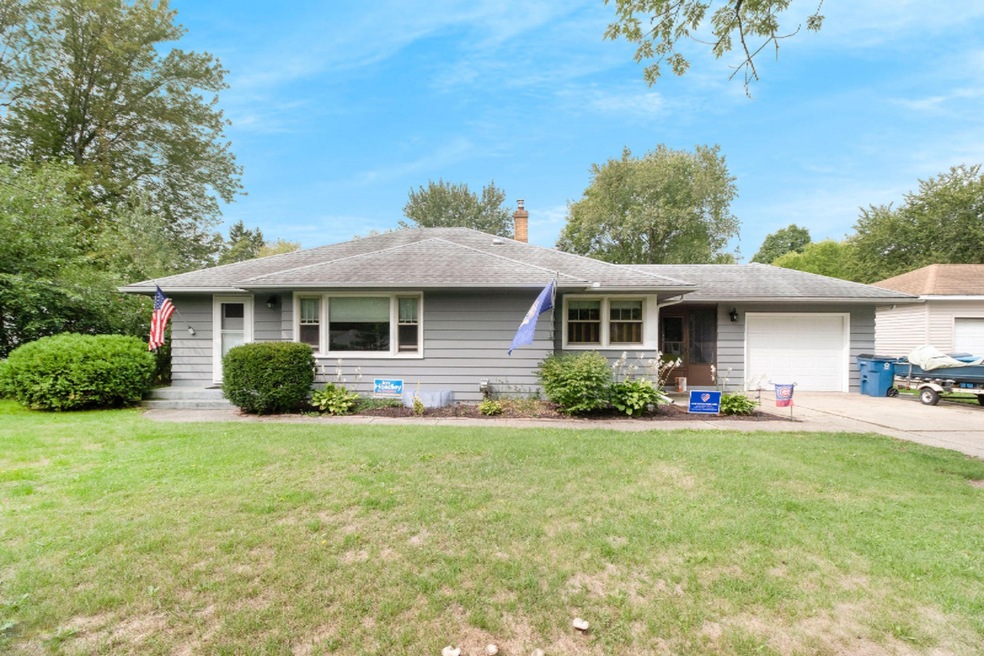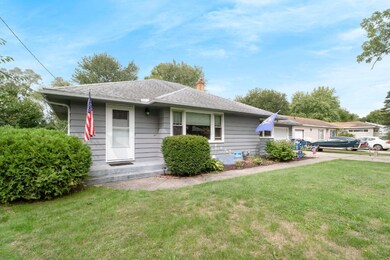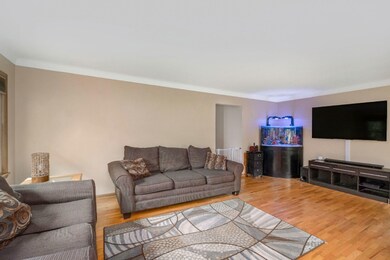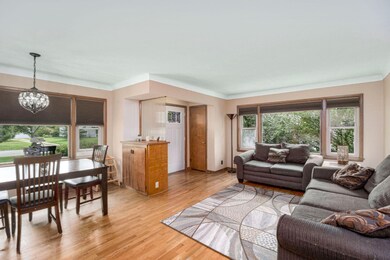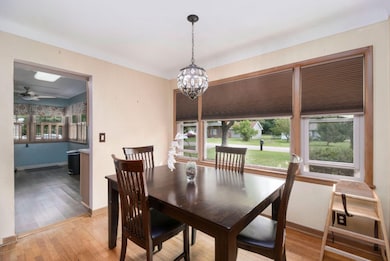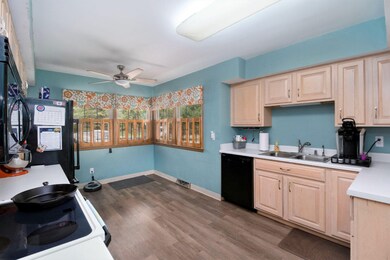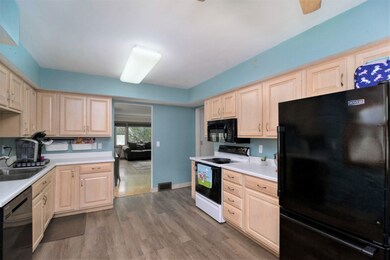
3321 Virginia Ave Kalamazoo, MI 49004
Burke Acres NeighborhoodHighlights
- Wood Flooring
- 1 Car Attached Garage
- Property is near a preserve or public land
- Mud Room
- Patio
- Garden
About This Home
As of October 2024Move in ready Ranch home in a prime location! This 3 Bed -1.5 bath home has everything you have been looking for and a backyard that is spectacular with plenty of room for a garden and 4 awesome blueberry bushes that produce big time. Backing up to Kindleberger Park with room to roam you will feel like you are in the country but have all the conveniences of being centrally located. The main level has a large mudroom, good size updated kitchen with pantry, great living room with hardwood floors, 3 bedrooms / master has double closets, updated bathroom, and a great floor plan. The unfinished basement has a 1/2 bath, laundry room, tons of storage, and is a great hangout space. There is a huge attic that could be converted into additional living space or just makes for even more storage. 1 car attached garage has a shelving system and all appliances are included. Don't wait or hesitate as this one won't last long.
Last Agent to Sell the Property
Berkshire Hathaway HomeServices MI License #6501361728 Listed on: 09/17/2020

Home Details
Home Type
- Single Family
Est. Annual Taxes
- $2,127
Year Built
- Built in 1954
Lot Details
- 0.44 Acre Lot
- Lot Dimensions are 82.5x231
- Level Lot
- Garden
- Back Yard Fenced
Parking
- 1 Car Attached Garage
- Garage Door Opener
Home Design
- Composition Roof
- Aluminum Siding
Interior Spaces
- 1,360 Sq Ft Home
- 1-Story Property
- Replacement Windows
- Window Treatments
- Mud Room
- Basement Fills Entire Space Under The House
Kitchen
- <<OvenToken>>
- Range<<rangeHoodToken>>
- <<microwave>>
- Dishwasher
Flooring
- Wood
- Laminate
- Ceramic Tile
Bedrooms and Bathrooms
- 3 Main Level Bedrooms
Laundry
- Laundry on main level
- Dryer
- Washer
Outdoor Features
- Patio
Utilities
- Forced Air Heating and Cooling System
- Heating System Uses Natural Gas
- Water Softener is Owned
- High Speed Internet
- Phone Available
- Cable TV Available
Community Details
- Property is near a preserve or public land
Ownership History
Purchase Details
Home Financials for this Owner
Home Financials are based on the most recent Mortgage that was taken out on this home.Purchase Details
Home Financials for this Owner
Home Financials are based on the most recent Mortgage that was taken out on this home.Purchase Details
Home Financials for this Owner
Home Financials are based on the most recent Mortgage that was taken out on this home.Purchase Details
Similar Homes in Kalamazoo, MI
Home Values in the Area
Average Home Value in this Area
Purchase History
| Date | Type | Sale Price | Title Company |
|---|---|---|---|
| Warranty Deed | $242,000 | Chicago Title | |
| Warranty Deed | $150,500 | Chicago Title Of Mi Inc | |
| Warranty Deed | $106,000 | Devon Title | |
| Interfamily Deed Transfer | -- | None Available |
Mortgage History
| Date | Status | Loan Amount | Loan Type |
|---|---|---|---|
| Open | $224,500 | New Conventional | |
| Previous Owner | $120,400 | New Conventional | |
| Previous Owner | $1,762 | FHA | |
| Previous Owner | $103,312 | FHA |
Property History
| Date | Event | Price | Change | Sq Ft Price |
|---|---|---|---|---|
| 10/17/2024 10/17/24 | Sold | $242,000 | -3.2% | $178 / Sq Ft |
| 09/26/2024 09/26/24 | Pending | -- | -- | -- |
| 09/10/2024 09/10/24 | Price Changed | $249,900 | 0.0% | $184 / Sq Ft |
| 09/10/2024 09/10/24 | For Sale | $249,900 | -0.8% | $184 / Sq Ft |
| 08/28/2024 08/28/24 | Pending | -- | -- | -- |
| 08/23/2024 08/23/24 | For Sale | $252,000 | +13.5% | $185 / Sq Ft |
| 06/16/2023 06/16/23 | Sold | $222,000 | +5.7% | $163 / Sq Ft |
| 05/23/2023 05/23/23 | Pending | -- | -- | -- |
| 05/23/2023 05/23/23 | For Sale | $210,000 | +39.5% | $154 / Sq Ft |
| 11/16/2020 11/16/20 | Sold | $150,500 | +5.6% | $111 / Sq Ft |
| 09/21/2020 09/21/20 | Pending | -- | -- | -- |
| 09/17/2020 09/17/20 | For Sale | $142,500 | -- | $105 / Sq Ft |
Tax History Compared to Growth
Tax History
| Year | Tax Paid | Tax Assessment Tax Assessment Total Assessment is a certain percentage of the fair market value that is determined by local assessors to be the total taxable value of land and additions on the property. | Land | Improvement |
|---|---|---|---|---|
| 2025 | $2,696 | $100,200 | $0 | $0 |
| 2024 | $2,696 | $94,000 | $0 | $0 |
| 2023 | $2,083 | $84,000 | $0 | $0 |
| 2022 | $3,549 | $72,800 | $0 | $0 |
| 2021 | $3,431 | $66,900 | $0 | $0 |
| 2020 | $2,349 | $62,500 | $0 | $0 |
| 2019 | $2,178 | $55,000 | $0 | $0 |
| 2018 | $2,127 | $48,800 | $0 | $0 |
| 2017 | $2,274 | $47,300 | $0 | $0 |
| 2016 | $2,274 | $43,300 | $0 | $0 |
| 2015 | $2,274 | $41,300 | $0 | $0 |
| 2014 | $2,274 | $42,700 | $0 | $0 |
Agents Affiliated with this Home
-
Sherry Crossley

Seller's Agent in 2024
Sherry Crossley
Jaqua, REALTORS
(269) 370-1286
4 in this area
66 Total Sales
-
Lee Crossley

Seller Co-Listing Agent in 2024
Lee Crossley
Chuck Jaqua, REALTOR
(269) 998-0123
1 in this area
92 Total Sales
-
Tim Vanderberg

Buyer's Agent in 2024
Tim Vanderberg
Khoury Real Estate
(269) 720-8360
4 in this area
56 Total Sales
-
Amy Hamilton

Seller's Agent in 2023
Amy Hamilton
Jaqua, REALTORS
(888) 631-3200
4 in this area
422 Total Sales
-
Gregory Courtney

Seller's Agent in 2020
Gregory Courtney
Berkshire Hathaway HomeServices MI
(269) 207-8124
4 in this area
111 Total Sales
Map
Source: Southwestern Michigan Association of REALTORS®
MLS Number: 20038819
APN: 06-02-405-005
- 528 Glendale Blvd
- 1719 Glendale Blvd
- 3104 Courtlandt Ave
- 343 Park Ave
- 1017 Parchmount Ave
- 230 Espanola Ave
- 2606 Cimarron Dr
- 336 N Riverview Dr
- 2606 Laredo St
- 2917 Range St
- 1710 E G Ave
- 2516 Glendale Blvd
- 2504 Sonora St
- 3914 Clarnin St
- 2411 Oakcreek Ave
- 2507 Laredo St
- 2356 Mount Olivet Rd
- 1406 Barclay Dr
- 221 W Thomas St
- 1214 Barclay Dr
