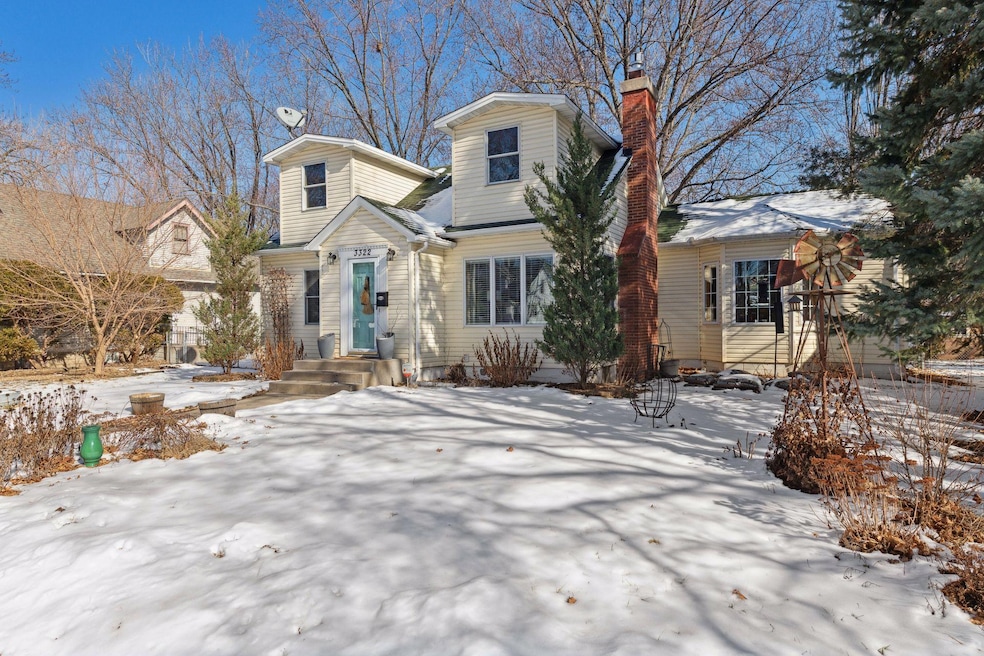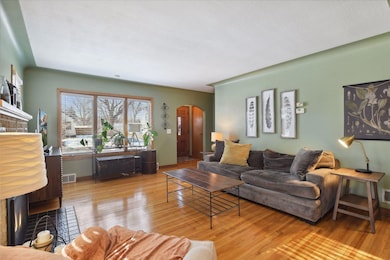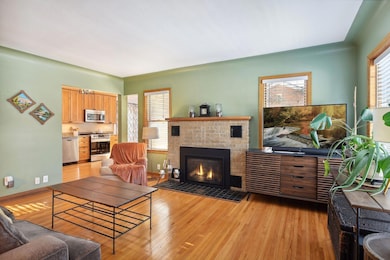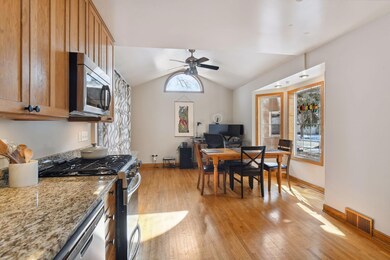
3322 Grimes Ave N Robbinsdale, MN 55422
Estimated Value: $279,000 - $303,005
Highlights
- Deck
- Main Floor Primary Bedroom
- Stainless Steel Appliances
- Living Room with Fireplace
- No HOA
- The kitchen features windows
About This Home
As of March 2024Welcome home to this absolute CHARMER! Cute as a button Cape Cod with mature perennial landscaping on large lot, coved ceilings & hardwood floors. Living room anchored by fireplace & windows - w/easy flow into the updated kitchen. Classic shaker cabinets with SS appliances & ample counter space. Kitchen opens to dining room that is flooded with light - a bay window on one side & the sliding door to the patio on the other *swoon*. Large private deck walks out to lovely fully-fenced back-yard and oversized 2 car garage. 2 generous bedrooms on main floor, each with custom closet. On top of already being awesome, this home has So. Much. Potential! Upper level could be easily finished off to an amazing primary suite, or 2 bedrooms & bathroom. LL already has radon mitigation, sump pump & 2nd fireplace, just waiting to be finished for additional sqft. Lots of updates. Close to restaurants and shops, with easy HWY access - this one's a *GEM* you won't want to miss!
Home Details
Home Type
- Single Family
Est. Annual Taxes
- $3,812
Year Built
- Built in 1948
Lot Details
- 7,841 Sq Ft Lot
- Lot Dimensions are 128x60
- Property is Fully Fenced
Parking
- 2 Car Garage
- Garage Door Opener
Home Design
- Unfinished Walls
- Pitched Roof
Interior Spaces
- 1,100 Sq Ft Home
- 1.5-Story Property
- Living Room with Fireplace
- 2 Fireplaces
Kitchen
- Range
- Microwave
- Dishwasher
- Stainless Steel Appliances
- Disposal
- The kitchen features windows
Bedrooms and Bathrooms
- 2 Bedrooms
- Primary Bedroom on Main
Laundry
- Dryer
- Washer
Unfinished Basement
- Basement Fills Entire Space Under The House
- Sump Pump
- Natural lighting in basement
Additional Features
- Deck
- Forced Air Heating and Cooling System
Community Details
- No Home Owners Association
- Manitoba Park Subdivision
Listing and Financial Details
- Assessor Parcel Number 0702924140089
Ownership History
Purchase Details
Home Financials for this Owner
Home Financials are based on the most recent Mortgage that was taken out on this home.Purchase Details
Home Financials for this Owner
Home Financials are based on the most recent Mortgage that was taken out on this home.Purchase Details
Home Financials for this Owner
Home Financials are based on the most recent Mortgage that was taken out on this home.Purchase Details
Home Financials for this Owner
Home Financials are based on the most recent Mortgage that was taken out on this home.Purchase Details
Similar Homes in the area
Home Values in the Area
Average Home Value in this Area
Purchase History
| Date | Buyer | Sale Price | Title Company |
|---|---|---|---|
| Tulberg Ashley | $292,000 | -- | |
| Tulberg Ashley Ann | $292,000 | Watermark Title | |
| Leedy Shari A | $179,900 | Dca Title | |
| Burns Jamie A | $167,800 | Minnesota Abstract & Title C | |
| Hansen John R | $194,900 | -- |
Mortgage History
| Date | Status | Borrower | Loan Amount |
|---|---|---|---|
| Open | Tulberg Ashley Ann | $283,240 | |
| Closed | Tulberg Ashley | $283,240 | |
| Closed | Tulberg Ashley Ann | $283,240 | |
| Previous Owner | Leedy Shari A | $170,905 | |
| Previous Owner | Burns Jamie A | $159,410 |
Property History
| Date | Event | Price | Change | Sq Ft Price |
|---|---|---|---|---|
| 03/25/2024 03/25/24 | Sold | $292,000 | 0.0% | $265 / Sq Ft |
| 02/29/2024 02/29/24 | Pending | -- | -- | -- |
| 02/23/2024 02/23/24 | Off Market | $292,000 | -- | -- |
| 02/21/2024 02/21/24 | For Sale | $274,900 | +52.8% | $250 / Sq Ft |
| 10/29/2015 10/29/15 | Sold | $179,900 | 0.0% | $164 / Sq Ft |
| 10/11/2015 10/11/15 | Pending | -- | -- | -- |
| 09/16/2015 09/16/15 | For Sale | $179,900 | +7.2% | $164 / Sq Ft |
| 06/30/2014 06/30/14 | Sold | $167,800 | -4.1% | $109 / Sq Ft |
| 05/30/2014 05/30/14 | Pending | -- | -- | -- |
| 05/21/2014 05/21/14 | For Sale | $174,900 | -- | $113 / Sq Ft |
Tax History Compared to Growth
Tax History
| Year | Tax Paid | Tax Assessment Tax Assessment Total Assessment is a certain percentage of the fair market value that is determined by local assessors to be the total taxable value of land and additions on the property. | Land | Improvement |
|---|---|---|---|---|
| 2023 | $4,549 | $286,000 | $102,000 | $184,000 |
| 2022 | $3,706 | $278,000 | $95,000 | $183,000 |
| 2021 | $3,463 | $218,000 | $86,000 | $132,000 |
| 2020 | $3,427 | $200,000 | $75,000 | $125,000 |
| 2019 | $3,189 | $197,000 | $77,000 | $120,000 |
| 2018 | $3,161 | $173,000 | $57,000 | $116,000 |
| 2017 | $3,210 | $172,000 | $51,000 | $121,000 |
| 2016 | $3,500 | $179,000 | $45,000 | $134,000 |
| 2015 | $2,559 | $169,000 | $48,000 | $121,000 |
| 2014 | -- | $151,000 | $40,000 | $111,000 |
Agents Affiliated with this Home
-
Robin Voreis

Seller's Agent in 2024
Robin Voreis
Keller Williams Realty Integrity Lakes
(612) 759-1878
2 in this area
179 Total Sales
-
Jon Lopez

Buyer's Agent in 2024
Jon Lopez
RE/MAX Advantage Plus
(952) 270-0772
4 in this area
84 Total Sales
-
Breana Berry

Seller's Agent in 2015
Breana Berry
Coldwell Banker Realty
(612) 554-8711
7 in this area
215 Total Sales
Map
Source: NorthstarMLS
MLS Number: 6490451
APN: 07-029-24-14-0089
- 3343 Drew Ave N
- 3448 Grimes Ave N
- 3100 Halifax Ave N
- 3534 Indiana Ave N
- 3340 Lee Ave N
- 3459 Kyle Ave N
- 3005 Chowen Ave N
- 3200 Lee Ave N
- 3544 Lee Ave N
- 3500 Abbott Ave N
- 3006 Abbott Ave N
- 3522 Major Ave N
- 3669 Halifax Ave N
- 3001 Zenith Ave N
- 2732 France Ave N
- 3607 York Ave N
- 2671 Meridian Dr
- 3509 Perry Ave N
- 4715 Culver Rd
- 2647 Abbott Ave N
- 3322 Grimes Ave N
- 3318 Grimes Ave N
- 3330 Grimes Ave N
- 3314 Grimes Ave N
- 3336 Grimes Ave N
- 3304 Grimes Ave N
- 3323 France Ave N
- 3331 France Ave N
- 3333 France Ave N
- 3340 Grimes Ave N
- 3319 France Ave N
- 3337 France Ave N
- 3319 Grimes Ave N
- 3317 Grimes Ave N
- 3300 Grimes Ave N
- 3331 Grimes Ave N
- 3315 Grimes Ave N
- 3346 Grimes Ave N
- 3307 France Ave N
- 3343 France Ave N






