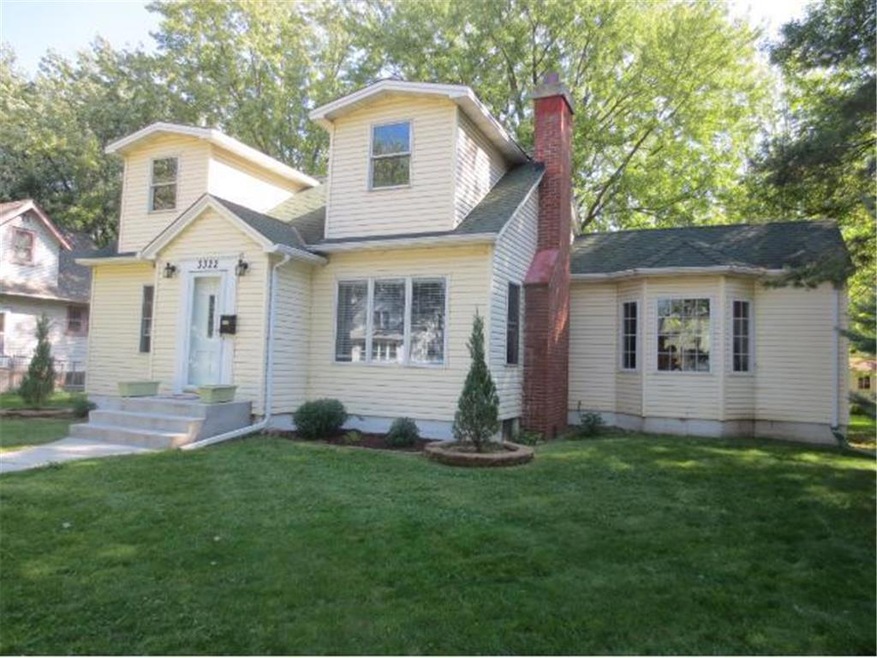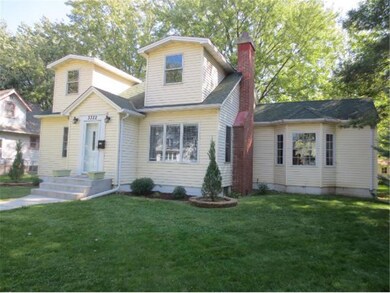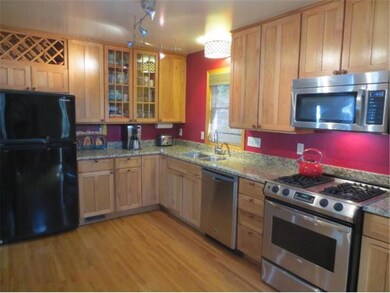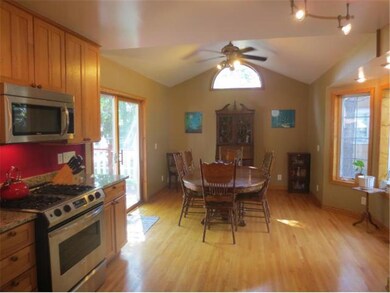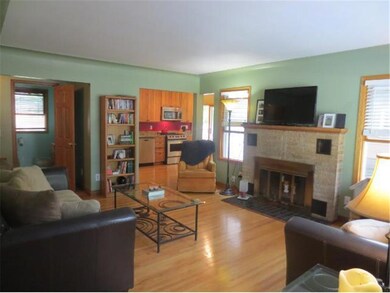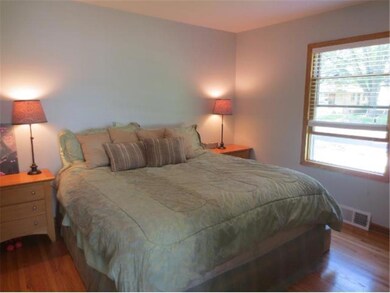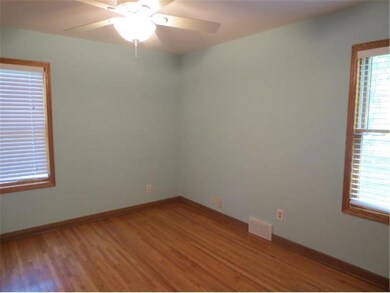
3322 Grimes Ave N Robbinsdale, MN 55422
2
Beds
0.5
Bath
1,100
Sq Ft
7,667
Sq Ft Lot
Highlights
- Deck
- Vaulted Ceiling
- 2 Car Detached Garage
- Living Room with Fireplace
- Wood Flooring
- Woodwork
About This Home
As of March 2024Come Home to bustling Robbinsdale!This home offers gleaming hardwood floors, beautiful sunlit living spaces and ample room to build equity. The upper level is roughed in and could boast a master suite or 2 bedrooms with a bathroom. The over sized 2 car garage makes Minnesota winters a breeze. Within 6 blocks to bus line and close to world renound resturaunts. Buyers come ready to make money on your purchase!
Home Details
Home Type
- Single Family
Est. Annual Taxes
- $2,559
Year Built
- Built in 1948
Lot Details
- 7,667 Sq Ft Lot
- Lot Dimensions are 60x128
- Partially Fenced Property
- Chain Link Fence
Parking
- 2 Car Detached Garage
Home Design
- Pitched Roof
- Asphalt Shingled Roof
- Vinyl Siding
Interior Spaces
- 1,100 Sq Ft Home
- 1-Story Property
- Woodwork
- Vaulted Ceiling
- Ceiling Fan
- Wood Burning Fireplace
- Living Room with Fireplace
- 2 Fireplaces
- Wood Flooring
- Dryer
Kitchen
- Range
- Microwave
- Dishwasher
Bedrooms and Bathrooms
- 2 Bedrooms
- 0.5 Bathroom
Unfinished Basement
- Basement Fills Entire Space Under The House
- Sump Pump
Additional Features
- Deck
- Forced Air Heating and Cooling System
Listing and Financial Details
- Assessor Parcel Number 0702924140089
Ownership History
Date
Name
Owned For
Owner Type
Purchase Details
Listed on
Feb 21, 2024
Closed on
Mar 25, 2024
Sold by
Leedy Shari
Bought by
Tulberg Ashley
Seller's Agent
Robin Voreis
Keller Williams Realty Integrity Lakes
Buyer's Agent
Jon Lopez
RE/MAX Advantage Plus
List Price
$274,900
Sold Price
$292,000
Premium/Discount to List
$17,100
6.22%
Total Days on Market
25
Views
26
Current Estimated Value
Home Financials for this Owner
Home Financials are based on the most recent Mortgage that was taken out on this home.
Estimated Appreciation
$4,501
Avg. Annual Appreciation
1.34%
Original Mortgage
$283,240
Outstanding Balance
$175,645
Interest Rate
6.77%
Mortgage Type
New Conventional
Estimated Equity
$120,856
Purchase Details
Listed on
Feb 21, 2024
Closed on
Mar 21, 2024
Sold by
Leedy Shari A
Bought by
Tulberg Ashley Ann
Seller's Agent
Robin Voreis
Keller Williams Realty Integrity Lakes
Buyer's Agent
Jon Lopez
RE/MAX Advantage Plus
List Price
$274,900
Sold Price
$292,000
Premium/Discount to List
$17,100
6.22%
Views
26
Home Financials for this Owner
Home Financials are based on the most recent Mortgage that was taken out on this home.
Original Mortgage
$283,240
Outstanding Balance
$175,645
Interest Rate
6.77%
Mortgage Type
New Conventional
Estimated Equity
$120,856
Purchase Details
Listed on
Sep 16, 2015
Closed on
Oct 29, 2015
Sold by
Burns Jamie A
Bought by
Leedy Shari A
Seller's Agent
Breana Berry
Coldwell Banker Realty
List Price
$179,900
Sold Price
$179,900
Home Financials for this Owner
Home Financials are based on the most recent Mortgage that was taken out on this home.
Avg. Annual Appreciation
5.93%
Original Mortgage
$170,905
Interest Rate
3.91%
Mortgage Type
New Conventional
Purchase Details
Listed on
May 21, 2014
Closed on
Jun 30, 2014
Sold by
Hansen John R and Hansen Wei Shan
Bought by
Burns Jamie A
List Price
$174,900
Sold Price
$167,800
Premium/Discount to List
-$7,100
-4.06%
Home Financials for this Owner
Home Financials are based on the most recent Mortgage that was taken out on this home.
Avg. Annual Appreciation
5.37%
Original Mortgage
$159,410
Interest Rate
4.13%
Mortgage Type
New Conventional
Purchase Details
Closed on
Mar 31, 2004
Sold by
Hansen Joseph P and Hansen Julie A
Bought by
Hansen John R
Map
Create a Home Valuation Report for This Property
The Home Valuation Report is an in-depth analysis detailing your home's value as well as a comparison with similar homes in the area
Similar Homes in the area
Home Values in the Area
Average Home Value in this Area
Purchase History
| Date | Type | Sale Price | Title Company |
|---|---|---|---|
| Deed | $292,000 | -- | |
| Warranty Deed | $292,000 | Watermark Title | |
| Warranty Deed | $179,900 | Dca Title | |
| Warranty Deed | $167,800 | Minnesota Abstract & Title C | |
| Interfamily Deed Transfer | $194,900 | -- |
Source: Public Records
Mortgage History
| Date | Status | Loan Amount | Loan Type |
|---|---|---|---|
| Open | $283,240 | New Conventional | |
| Closed | $283,240 | New Conventional | |
| Closed | $283,240 | New Conventional | |
| Previous Owner | $170,905 | New Conventional | |
| Previous Owner | $159,410 | New Conventional |
Source: Public Records
Property History
| Date | Event | Price | Change | Sq Ft Price |
|---|---|---|---|---|
| 03/25/2024 03/25/24 | Sold | $292,000 | 0.0% | $265 / Sq Ft |
| 02/29/2024 02/29/24 | Pending | -- | -- | -- |
| 02/23/2024 02/23/24 | Off Market | $292,000 | -- | -- |
| 02/21/2024 02/21/24 | For Sale | $274,900 | +52.8% | $250 / Sq Ft |
| 10/29/2015 10/29/15 | Sold | $179,900 | 0.0% | $164 / Sq Ft |
| 10/11/2015 10/11/15 | Pending | -- | -- | -- |
| 09/16/2015 09/16/15 | For Sale | $179,900 | +7.2% | $164 / Sq Ft |
| 06/30/2014 06/30/14 | Sold | $167,800 | -4.1% | $109 / Sq Ft |
| 05/30/2014 05/30/14 | Pending | -- | -- | -- |
| 05/21/2014 05/21/14 | For Sale | $174,900 | -- | $113 / Sq Ft |
Source: NorthstarMLS
Tax History
| Year | Tax Paid | Tax Assessment Tax Assessment Total Assessment is a certain percentage of the fair market value that is determined by local assessors to be the total taxable value of land and additions on the property. | Land | Improvement |
|---|---|---|---|---|
| 2023 | $4,549 | $286,000 | $102,000 | $184,000 |
| 2022 | $3,706 | $278,000 | $95,000 | $183,000 |
| 2021 | $3,463 | $218,000 | $86,000 | $132,000 |
| 2020 | $3,427 | $200,000 | $75,000 | $125,000 |
| 2019 | $3,189 | $197,000 | $77,000 | $120,000 |
| 2018 | $3,161 | $173,000 | $57,000 | $116,000 |
| 2017 | $3,210 | $172,000 | $51,000 | $121,000 |
| 2016 | $3,500 | $179,000 | $45,000 | $134,000 |
| 2015 | $2,559 | $169,000 | $48,000 | $121,000 |
| 2014 | -- | $151,000 | $40,000 | $111,000 |
Source: Public Records
Source: NorthstarMLS
MLS Number: 4645668
APN: 07-029-24-14-0089
Nearby Homes
- 3343 Drew Ave N
- 3448 Grimes Ave N
- 3100 Halifax Ave N
- 3534 Indiana Ave N
- 3340 Lee Ave N
- 3459 Kyle Ave N
- 3005 Chowen Ave N
- 3200 Lee Ave N
- 3544 Lee Ave N
- 3500 Abbott Ave N
- 3006 Abbott Ave N
- 3522 Major Ave N
- 3669 Halifax Ave N
- 3001 Zenith Ave N
- 2732 France Ave N
- 3607 York Ave N
- 2671 Meridian Dr
- 3509 Perry Ave N
- 4715 Culver Rd
- 2647 Abbott Ave N
