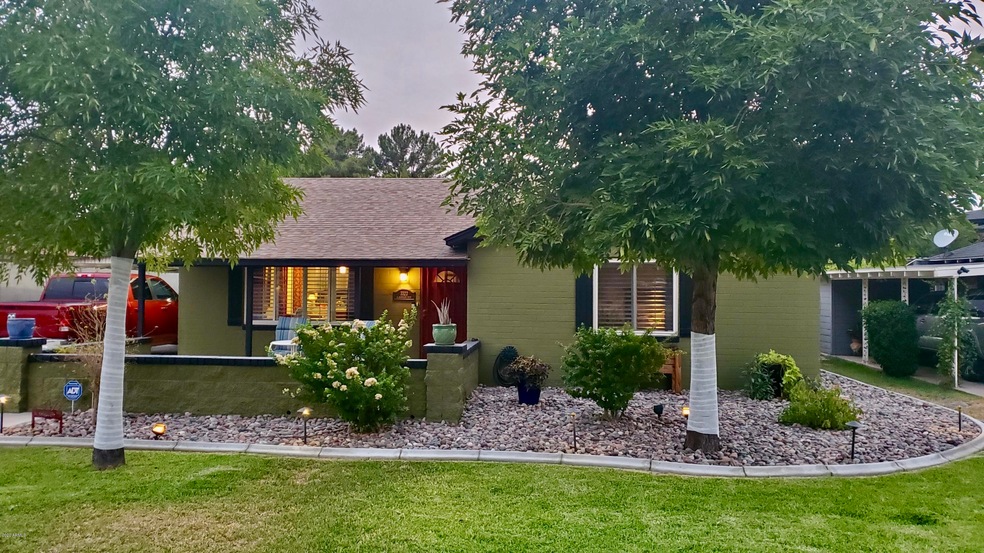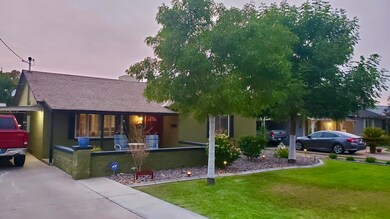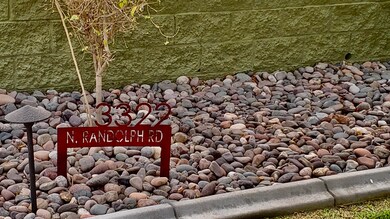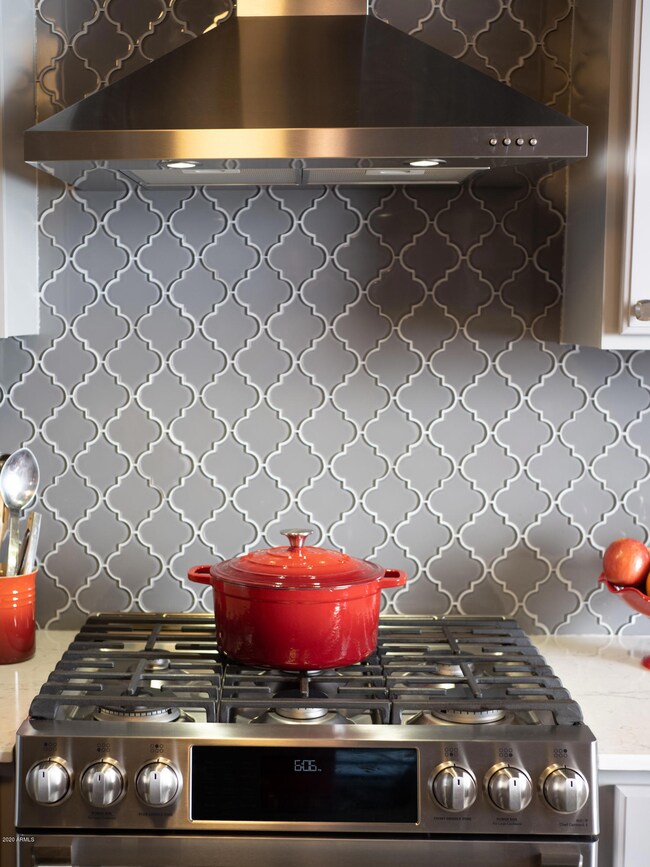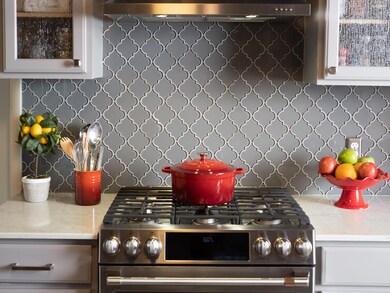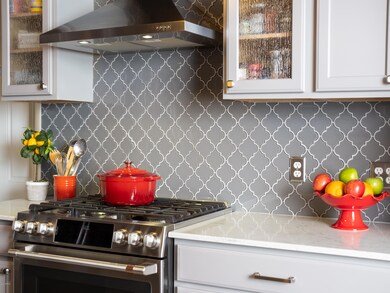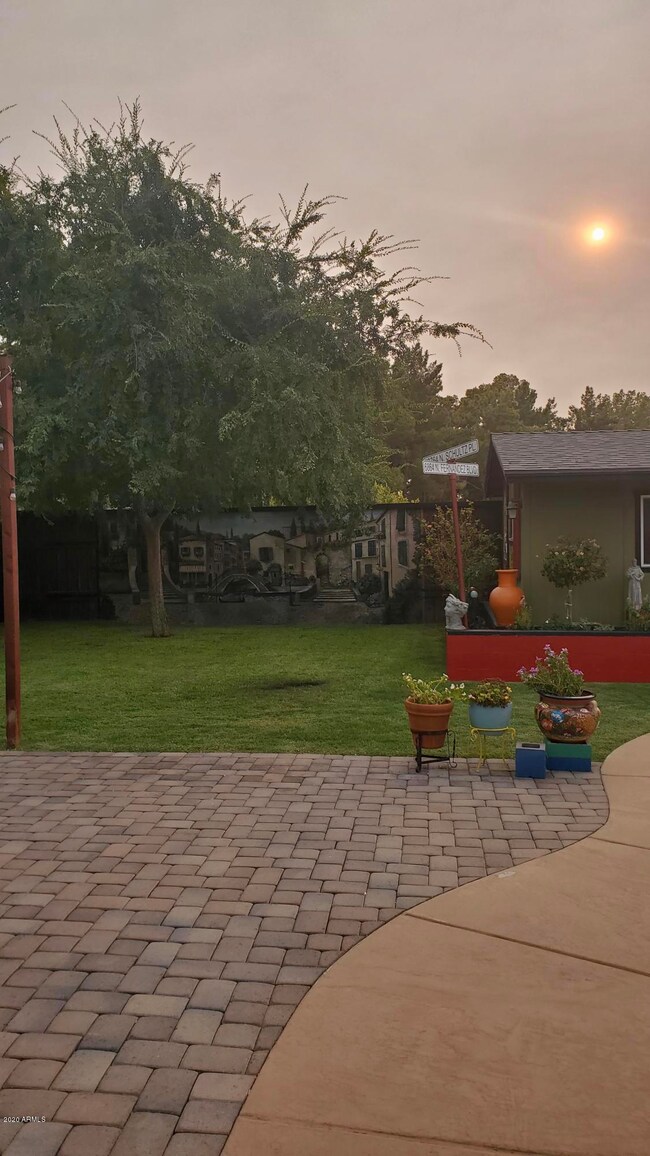
3322 N Randolph Rd Phoenix, AZ 85014
Highlights
- Play Pool
- Property is near public transit
- Double Pane Windows
- Phoenix Coding Academy Rated A
- No HOA
- Solar Screens
About This Home
As of September 2020Stunning home near Cherry Lynn Historic District, welcome home to a great curb appeal. Home has been remodeled thru-out with new tile flooring, crown molding, ceiling fans thru-out . Double pane Low-E windows, Remodeled kitchen with glass tile backsplash, new 6 burner convection gas oven from CAFE included is warranty until 2025. New Silestone quartz countertop and custom cabinets with soft self closing drawers. Finally relax in your private backyard with a new Gazebo installed in 2019 (14 X 12) with electrical hookup and ceiling fan. Enjoy the pebble tec pool with water feature or just relaxing and viewing the professional Mural painted by a local artist. Store all your belonging in this 14 X 24 Shed that's resembles the main house. Welcome home !!
Last Agent to Sell the Property
Enrique Fernandez
HomeSmart License #SA539748000 Listed on: 08/15/2020

Home Details
Home Type
- Single Family
Est. Annual Taxes
- $1,540
Year Built
- Built in 1949
Lot Details
- 7,971 Sq Ft Lot
- Block Wall Fence
- Front and Back Yard Sprinklers
- Sprinklers on Timer
- Grass Covered Lot
Parking
- 3 Open Parking Spaces
- 2 Car Garage
- 2 Carport Spaces
Home Design
- Composition Roof
- Block Exterior
Interior Spaces
- 1,246 Sq Ft Home
- 1-Story Property
- Ceiling Fan
- Double Pane Windows
- Low Emissivity Windows
- Solar Screens
- Tile Flooring
- Security System Owned
Bedrooms and Bathrooms
- 3 Bedrooms
- 1 Bathroom
Pool
- Play Pool
- Pool Pump
Outdoor Features
- Patio
- Outdoor Storage
Location
- Property is near public transit
- Property is near a bus stop
Schools
- Longview Elementary School
- Osborn Middle School
- North High School
Utilities
- Central Air
- Heating Available
- High Speed Internet
- Cable TV Available
Community Details
- No Home Owners Association
- Association fees include no fees
- Randolph Place Subdivision
Listing and Financial Details
- Tax Lot 7
- Assessor Parcel Number 118-10-044
Ownership History
Purchase Details
Home Financials for this Owner
Home Financials are based on the most recent Mortgage that was taken out on this home.Purchase Details
Home Financials for this Owner
Home Financials are based on the most recent Mortgage that was taken out on this home.Purchase Details
Home Financials for this Owner
Home Financials are based on the most recent Mortgage that was taken out on this home.Similar Homes in Phoenix, AZ
Home Values in the Area
Average Home Value in this Area
Purchase History
| Date | Type | Sale Price | Title Company |
|---|---|---|---|
| Warranty Deed | $383,500 | Old Republic Title Agency | |
| Warranty Deed | $270,000 | Intravest Title Agency Inc | |
| Warranty Deed | $62,000 | Security Title Agency |
Mortgage History
| Date | Status | Loan Amount | Loan Type |
|---|---|---|---|
| Open | $306,800 | New Conventional | |
| Previous Owner | $275,400 | New Conventional | |
| Previous Owner | $21,900 | Credit Line Revolving | |
| Previous Owner | $259,007 | FHA | |
| Previous Owner | $265,109 | FHA | |
| Previous Owner | $59,918 | FHA |
Property History
| Date | Event | Price | Change | Sq Ft Price |
|---|---|---|---|---|
| 09/21/2020 09/21/20 | Sold | $383,500 | +1.1% | $308 / Sq Ft |
| 08/15/2020 08/15/20 | Pending | -- | -- | -- |
| 08/10/2020 08/10/20 | For Sale | $379,500 | +40.6% | $305 / Sq Ft |
| 03/19/2015 03/19/15 | Sold | $270,000 | -6.8% | $217 / Sq Ft |
| 02/04/2015 02/04/15 | Pending | -- | -- | -- |
| 02/01/2015 02/01/15 | For Sale | $289,750 | -- | $233 / Sq Ft |
Tax History Compared to Growth
Tax History
| Year | Tax Paid | Tax Assessment Tax Assessment Total Assessment is a certain percentage of the fair market value that is determined by local assessors to be the total taxable value of land and additions on the property. | Land | Improvement |
|---|---|---|---|---|
| 2025 | $1,683 | $15,252 | -- | -- |
| 2024 | $1,620 | $14,526 | -- | -- |
| 2023 | $1,620 | $36,020 | $7,200 | $28,820 |
| 2022 | $1,613 | $28,310 | $5,660 | $22,650 |
| 2021 | $1,660 | $24,530 | $4,900 | $19,630 |
| 2020 | $1,616 | $23,810 | $4,760 | $19,050 |
| 2019 | $1,540 | $22,410 | $4,480 | $17,930 |
| 2018 | $1,484 | $19,400 | $3,880 | $15,520 |
| 2017 | $1,351 | $16,300 | $3,260 | $13,040 |
| 2016 | $1,300 | $16,250 | $3,250 | $13,000 |
| 2015 | $1,211 | $16,020 | $3,200 | $12,820 |
Agents Affiliated with this Home
-
E
Seller's Agent in 2020
Enrique Fernandez
HomeSmart
-
Jamie Harvey

Buyer's Agent in 2020
Jamie Harvey
The Brokery
(480) 227-5848
42 Total Sales
-
G
Seller's Agent in 2015
Gary Keltz
HomeSmart
-
S
Buyer's Agent in 2015
Shane Burleson
Keller Williams Arizona Realty
Map
Source: Arizona Regional Multiple Listing Service (ARMLS)
MLS Number: 6115304
APN: 118-10-044
- 1367 E Mitchell Dr
- 3422 N 12th Place
- 3551 N 12th St Unit 101
- 1115 E Whitton Ave
- 1530 E Earll Dr
- 3006 N Manor Dr W
- 3021 N Randolph Rd
- 1363 E Clarendon Ave
- 2946 N 14th St Unit 3
- 2946 N 14th St Unit 14
- 2946 N 14th St Unit 37
- 3806 N 14th Place
- 1040 E Osborn Rd Unit 501
- 1040 E Osborn Rd Unit 1103
- 1040 E Osborn Rd Unit 302
- 1212 E Indianola Ave
- 1006 E Osborn Rd Unit C
- 4033 N 14th Place
- 1274 E Edgemont Ave
- 1648 E Mitchell Dr
