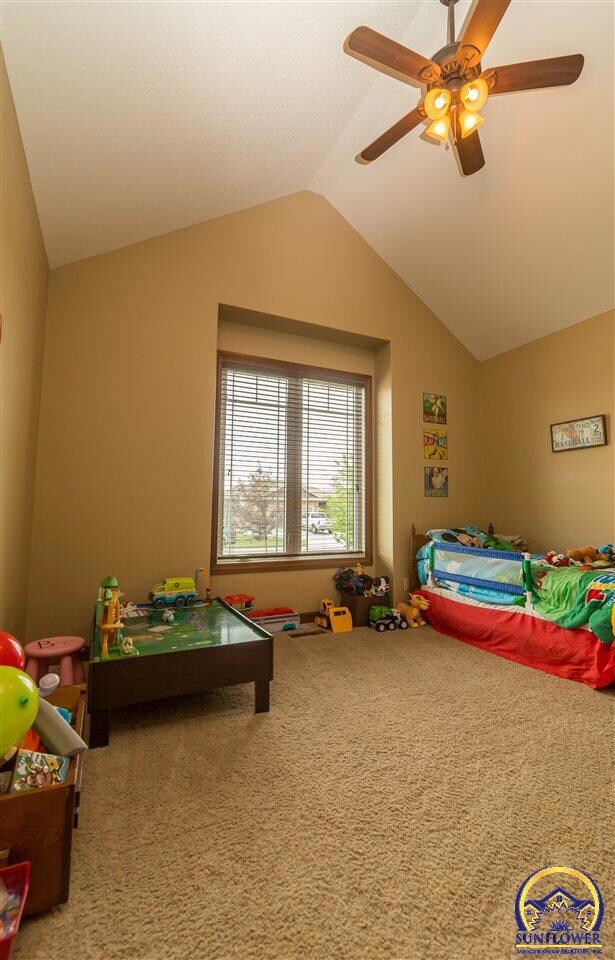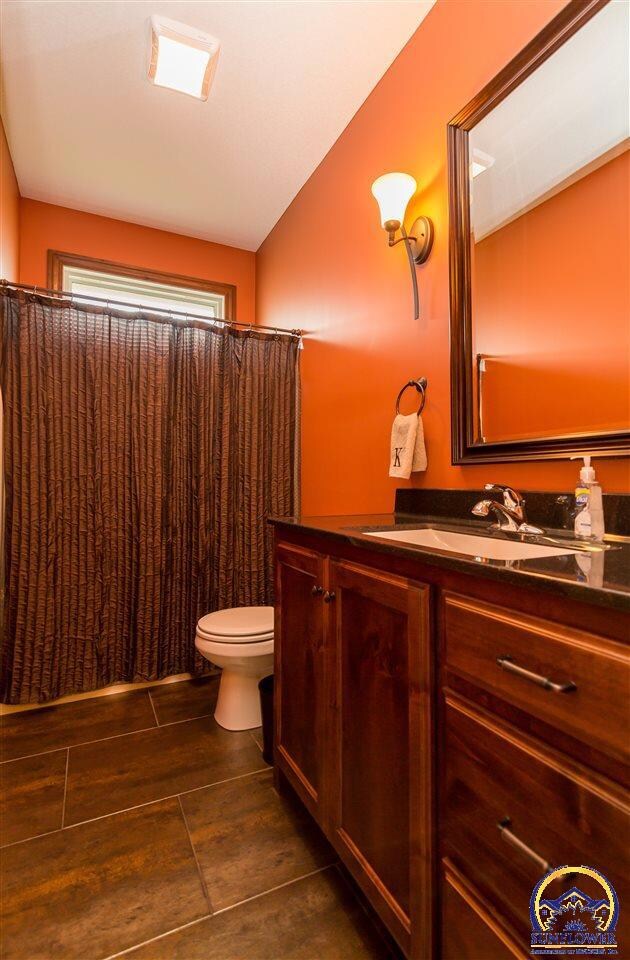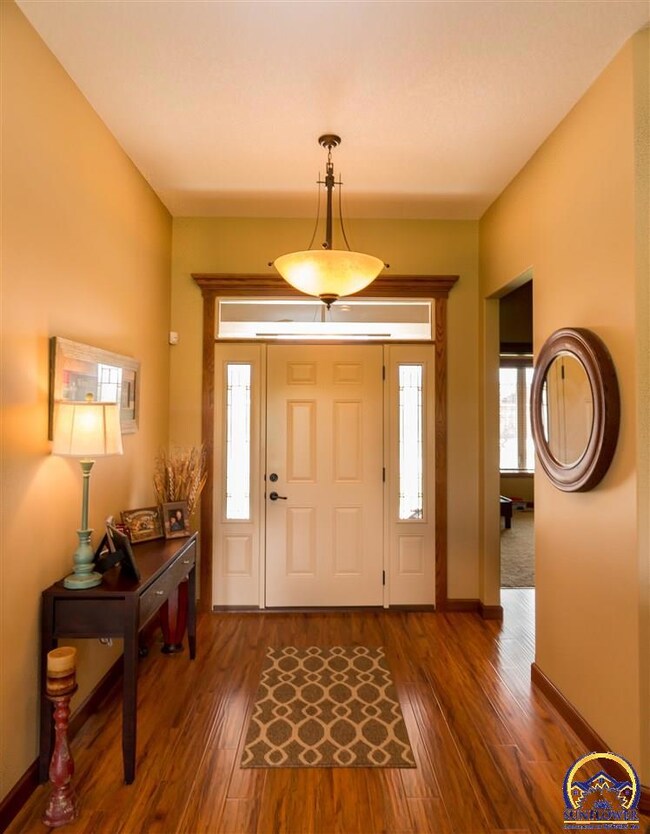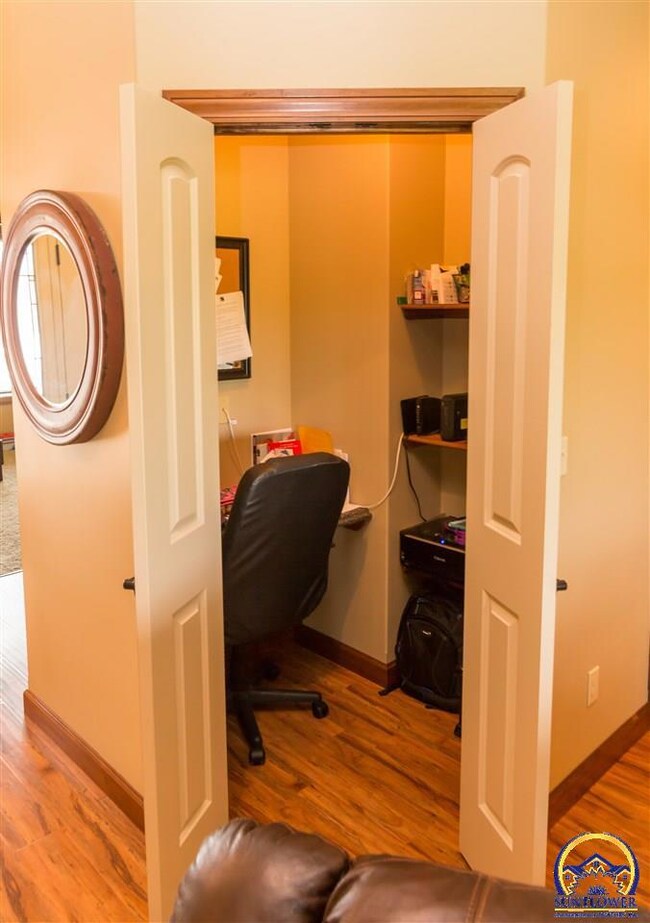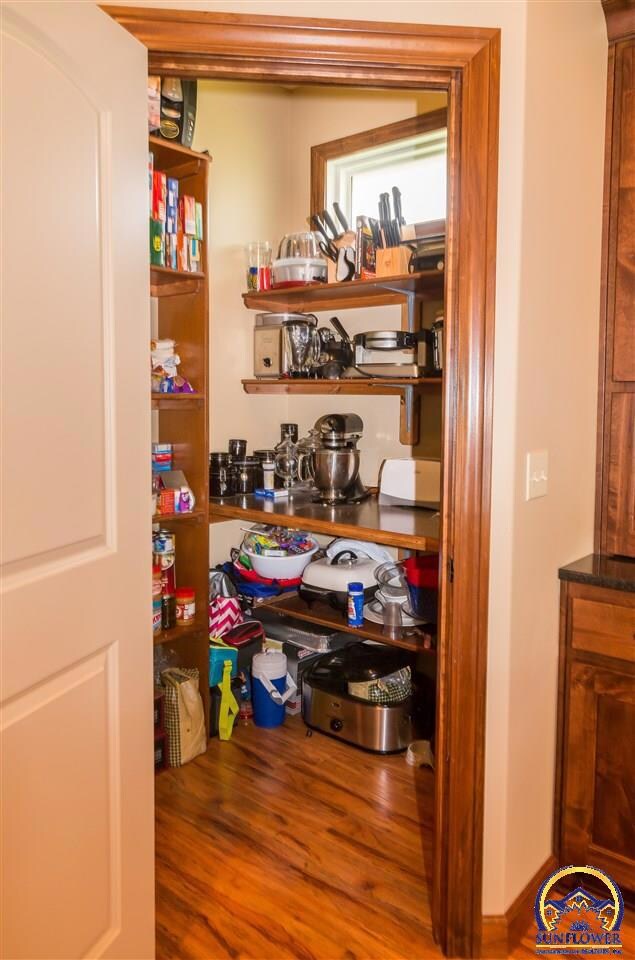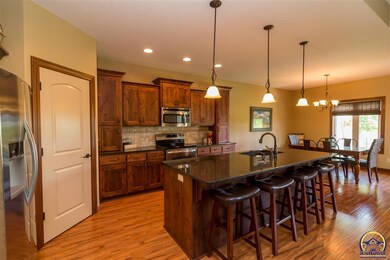
3322 SW 44th Terrace Topeka, KS 66610
Highlights
- Recreation Room
- Ranch Style House
- No HOA
- Washburn Rural High School Rated A-
- Combination Kitchen and Living
- Covered patio or porch
About This Home
As of June 2021Washburn Rural Dultmeier Homes built Ranch. Impeccable 4 Bedroom open floor plan features hardwood floors, Custom Wood Cabinets, walk-in pantry, granite countertops, pocket office and more! The 3-car garage and drop zone as you enter make it easy to stay organized. Spacious finished LL includes family room, 2 bedrooms, bonus/exercise room and lot’s of storage. Concrete pad poured for a hot tub in private side yard. A must-see home!
Last Agent to Sell the Property
Stone & Story RE Group, LLC License #00047331 Listed on: 05/25/2017
Home Details
Home Type
- Single Family
Est. Annual Taxes
- $6,203
Year Built
- Built in 2011
Lot Details
- Lot Dimensions are 75x120
- Chain Link Fence
- Paved or Partially Paved Lot
Parking
- 3 Car Attached Garage
Home Design
- Ranch Style House
- Composition Roof
- Stick Built Home
Interior Spaces
- 3,002 Sq Ft Home
- Coffered Ceiling
- Fireplace
- Family Room
- Combination Kitchen and Living
- Dining Room
- Recreation Room
- Carpet
Kitchen
- Electric Range
- Microwave
- Dishwasher
- Disposal
Bedrooms and Bathrooms
- 4 Bedrooms
- 3 Full Bathrooms
Laundry
- Laundry Room
- Laundry on main level
Partially Finished Basement
- Basement Fills Entire Space Under The House
- Sump Pump
Outdoor Features
- Covered patio or porch
Schools
- Pauline Elementary School
- Washburn Rural Middle School
- Washburn Rural High School
Utilities
- Forced Air Heating and Cooling System
- Heat Pump System
Community Details
- No Home Owners Association
- Misty Harbor Estates #4 Subdivision
Listing and Financial Details
- Assessor Parcel Number 1462303011005000
Ownership History
Purchase Details
Home Financials for this Owner
Home Financials are based on the most recent Mortgage that was taken out on this home.Purchase Details
Home Financials for this Owner
Home Financials are based on the most recent Mortgage that was taken out on this home.Purchase Details
Home Financials for this Owner
Home Financials are based on the most recent Mortgage that was taken out on this home.Purchase Details
Home Financials for this Owner
Home Financials are based on the most recent Mortgage that was taken out on this home.Similar Homes in Topeka, KS
Home Values in the Area
Average Home Value in this Area
Purchase History
| Date | Type | Sale Price | Title Company |
|---|---|---|---|
| Warranty Deed | -- | Heartland Title Services Inc | |
| Warranty Deed | -- | Kansas Secured Title | |
| Warranty Deed | -- | Heartland Title | |
| Corporate Deed | -- | Kansas Secured Title |
Mortgage History
| Date | Status | Loan Amount | Loan Type |
|---|---|---|---|
| Open | $307,800 | New Conventional | |
| Previous Owner | $225,165 | New Conventional | |
| Previous Owner | $223,250 | New Conventional |
Property History
| Date | Event | Price | Change | Sq Ft Price |
|---|---|---|---|---|
| 06/11/2021 06/11/21 | Sold | -- | -- | -- |
| 04/25/2021 04/25/21 | Pending | -- | -- | -- |
| 04/22/2021 04/22/21 | For Sale | $319,900 | +20.8% | $202 / Sq Ft |
| 07/31/2017 07/31/17 | Sold | -- | -- | -- |
| 06/02/2017 06/02/17 | Pending | -- | -- | -- |
| 05/25/2017 05/25/17 | For Sale | $264,900 | +17.7% | $88 / Sq Ft |
| 01/12/2012 01/12/12 | Sold | -- | -- | -- |
| 06/08/2011 06/08/11 | Pending | -- | -- | -- |
| 05/31/2011 05/31/11 | For Sale | $225,000 | -- | $82 / Sq Ft |
Tax History Compared to Growth
Tax History
| Year | Tax Paid | Tax Assessment Tax Assessment Total Assessment is a certain percentage of the fair market value that is determined by local assessors to be the total taxable value of land and additions on the property. | Land | Improvement |
|---|---|---|---|---|
| 2025 | $6,955 | $44,599 | -- | -- |
| 2023 | $6,955 | $42,452 | $0 | $0 |
| 2022 | $7,757 | $37,904 | $0 | $0 |
| 2021 | $6,800 | $32,151 | $0 | $0 |
| 2020 | $6,469 | $30,620 | $0 | $0 |
| 2019 | $6,551 | $30,620 | $0 | $0 |
| 2018 | $5,531 | $29,727 | $0 | $0 |
| 2017 | $6,088 | $27,398 | $0 | $0 |
| 2014 | $6,310 | $26,334 | $0 | $0 |
Agents Affiliated with this Home
-
Patrick Dixon

Seller's Agent in 2021
Patrick Dixon
Countrywide Realty, Inc.
(785) 221-1362
164 Total Sales
-
Norma Jantz
N
Buyer's Agent in 2021
Norma Jantz
Kirk & Cobb, Inc.
(785) 249-1077
47 Total Sales
-
Darin Stephens

Seller's Agent in 2017
Darin Stephens
Stone & Story RE Group, LLC
(785) 250-7278
1,001 Total Sales
-
Cheri Barrington

Buyer's Agent in 2017
Cheri Barrington
Berkshire Hathaway First
(785) 554-3238
90 Total Sales
-
T
Seller's Agent in 2012
Terry Cobb
Kirk & Cobb, Inc.
Map
Source: Sunflower Association of REALTORS®
MLS Number: 195258
APN: 146-23-0-30-11-005-000
- 4334 SW Lakeside Dr
- 4330 SW Lakeside Dr
- 3609 SW Nicholas Ct
- 3905 SW 43rd St
- 3835 SW Wood Valley Dr
- 4206 SW Burlingame Rd
- 3851 SW Cambridge Ave
- 3841 SW 39th Terrace
- 3553 SW Mission Ave
- 3517 SW Atwood Ave
- 3206 SW Twilight Dr
- 3507 SW Oakley Ave
- 3000 SW 35th St
- 3644 SW Eveningside Dr
- 1920 SW 36th Terrace
- XXXX SW Moundview Dr
- 3425 SW Moundview Cir
- 1808 SW 36th Terrace
- 13 SW Pepper Tree Ln
- 3708 SW 33rd St

