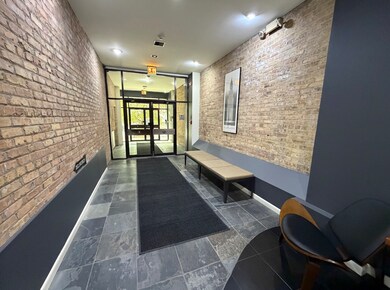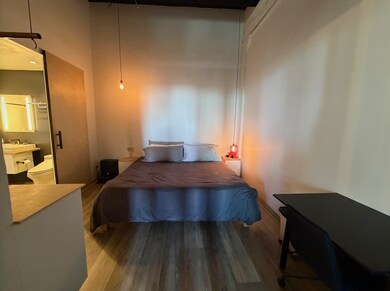3323 N Paulina St Unit 5G Chicago, IL 60657
Southport Corridor NeighborhoodHighlights
- Deck
- 2-minute walk to Paulina Station
- 1 Fireplace
- Hamilton Elementary School Rated A-
- Loft
- End Unit
About This Home
Exquisite fully furnished and newly renovated 2 bed + loft, 2 bath residence in sought-after Roscoe Village. Spanning approximately 1,300 sq ft, this sophisticated home blends luxury design with effortless functionality. Dramatic 13-15 ft ceilings and oversized windows flood the space with natural light, highlighting the seamless open-concept layout and refined designer finishes throughout. Both bedrooms feature plush king beds with premium furnishings, while the elevated loft offers two additional full beds, perfect for guests or extended stays. The living area exudes understated elegance with a sleek sectional, 75" cinema TV with premium streaming subscriptions, and a serene, minimalist aesthetic. The chef's kitchen boasts smart black stainless-steel appliances, an oversized refrigerator, dishwasher, and generous custom cabinetry. Additional upscale amenities include a high-end LG in-unit combo washer/dryer, Sonos surround sound, smart lighting, robotic vacuum, and access to a rooftop deck with sweeping city views. Parking available on the same block for additional fee - not included in the rent. 12-month lease required with background check, first month's rent, and one-month security deposit. A rare opportunity to lease a turnkey designer residence offering elevated living, comfort, and style in one of Chicago's most desirable neighborhoods.
Property Details
Home Type
- Multi-Family
Year Built
- Built in 1925
Parking
- 1 Parking Space
Home Design
- Property Attached
- Entry on the 5th floor
- Brick Exterior Construction
- Rubber Roof
- Concrete Perimeter Foundation
Interior Spaces
- 1,300 Sq Ft Home
- Elevator
- Furnished
- Ceiling Fan
- 1 Fireplace
- Entrance Foyer
- Family Room
- Combination Dining and Living Room
- Loft
- Vinyl Flooring
Kitchen
- Range
- Microwave
- Dishwasher
- Stainless Steel Appliances
Bedrooms and Bathrooms
- 2 Bedrooms
- 2 Potential Bedrooms
- 2 Full Bathrooms
Laundry
- Laundry Room
- Dryer
- Washer
Utilities
- Forced Air Heating and Cooling System
- Heating System Uses Natural Gas
- 100 Amp Service
- Lake Michigan Water
- Cable TV Available
Additional Features
- Deck
- End Unit
Listing and Financial Details
- Property Available on 11/10/25
- Rent includes heat, water, scavenger, exterior maintenance, lawn care, snow removal, air conditioning
- 12 Month Lease Term
Community Details
Overview
- 31 Units
- Gallery Lofts Subdivision
- 5-Story Property
Pet Policy
- Pets up to 99 lbs
- Limit on the number of pets
- Pet Size Limit
- Dogs and Cats Allowed
Security
- Resident Manager or Management On Site
Map
Source: Midwest Real Estate Data (MRED)
MLS Number: 12503144
- 3255 N Paulina St Unit 2B
- 1645 W School St Unit 418
- 1640 W Melrose St
- 1753 W Henderson St
- 1623 W Melrose St Unit 501
- 1738 W Belmont Ave Unit 1R
- 1541 W Henderson St Unit D
- 1743 W Newport Ave
- 3438 N Ashland Ave Unit 2N
- 3201 N Ravenswood Ave Unit 301
- 3422 N Bosworth Ave Unit 1
- 3448 N Ashland Ave Unit 2S
- 1753 W Cornelia Ave
- 3117 N Paulina St Unit G
- 3160 N Lincoln Ave Unit 310
- 3505 N Greenview Ave
- 1447 W Roscoe St Unit PH
- 1447 W Roscoe St Unit 1
- 1429 W Henderson St Unit 1
- 3507 N Bosworth Ave
- 3333 N Marshfield Ave Unit 102
- 3338 N Marshfield Ave Unit 102
- 3342 N Marshfield Ave Unit M00B
- 1711 W Henderson St Unit 1
- 3346 N Marshfield Ave Unit 102
- 3346 N Marshfield Ave Unit 1
- 3346 N Marshfield Ave Unit M08B
- 3350 N Marshfield Ave Unit 102
- 3350 N Marshfield Ave Unit S
- 3345 N Marshfield Ave
- 3345 N Marshfield Ave
- 3345 N Marshfield Ave
- 3345 N Marshfield Ave Unit 102
- 3244 N Lincoln Ave Unit 4
- 1650 W Roscoe St Unit 309
- 3352 N Ashland Ave Unit 2S
- 1718 W Roscoe St Unit 5-07
- 1722 W Roscoe St Unit 507
- 3245 N Ashland Ave Unit 2a
- 1541 W Roscoe St Unit 2







