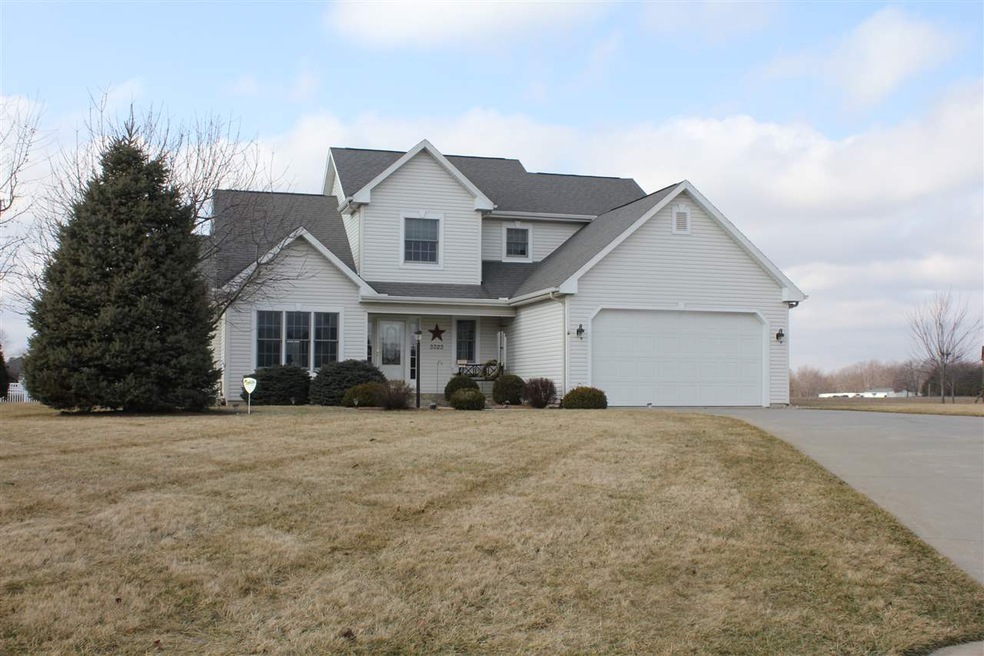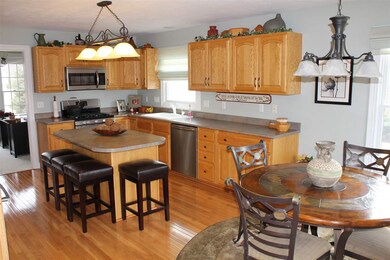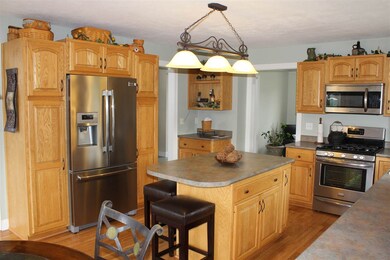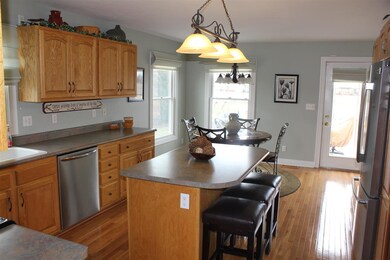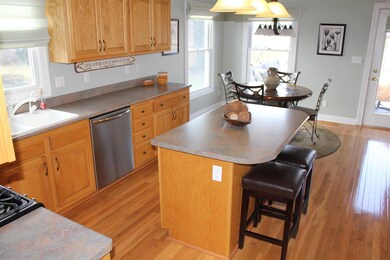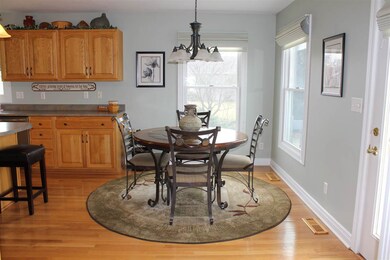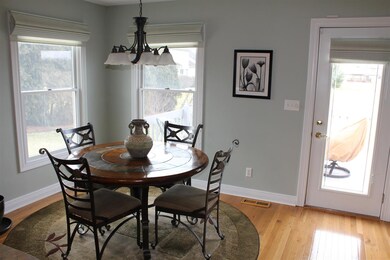
3323 N Royal Oak Ct Warsaw, IN 46582
Estimated Value: $332,245 - $382,000
Highlights
- Primary Bedroom Suite
- Cathedral Ceiling
- Cul-De-Sac
- Madison Elementary School Rated A-
- Covered patio or porch
- 2 Car Attached Garage
About This Home
As of March 2016Don't miss out on this 3 bedroom 3.5 bath home with over 3,000 finished square feet. New updates include: New security system in 2015, newer stainless steal appliances and hardwood floors in the kitchen (2014). Kitchen also has a center island for prepping food or used as a bar area for the kids to enjoy breakfast. On each side of the refrigerator are cabinets with lots of storage space. Home features a formal dining room or use it as an office/den area. Spacious living room with cathedral ceiling and gas log fireplace. Upper level has 2 bedrooms and a full bath. Enjoy the day light lower level family room for entertaining friends. Lower level has a full bath and 2 rooms that could be used as bedrooms if you wish. Just off the kitchen is a door that leads out to the spacious private deck that overlooks the backyard. Home is in a great neighborhood at the end of a cul-de-sac.
Home Details
Home Type
- Single Family
Est. Annual Taxes
- $1,014
Year Built
- Built in 1997
Lot Details
- 0.56 Acre Lot
- Cul-De-Sac
- Landscaped
Parking
- 2 Car Attached Garage
- Garage Door Opener
Home Design
- Shingle Roof
- Vinyl Construction Material
Interior Spaces
- 1.5-Story Property
- Tray Ceiling
- Cathedral Ceiling
- Ceiling Fan
- Gas Log Fireplace
- Living Room with Fireplace
- Fire and Smoke Detector
Kitchen
- Kitchen Island
- Disposal
Flooring
- Carpet
- Laminate
Bedrooms and Bathrooms
- 3 Bedrooms
- Primary Bedroom Suite
- Walk-In Closet
- Garden Bath
Finished Basement
- Basement Fills Entire Space Under The House
- 1 Bathroom in Basement
- Natural lighting in basement
Outdoor Features
- Covered patio or porch
Utilities
- Forced Air Heating and Cooling System
- Heating System Uses Gas
- Private Company Owned Well
- Well
- Septic System
Listing and Financial Details
- Assessor Parcel Number 43-07-28-300-056.000-016
Ownership History
Purchase Details
Home Financials for this Owner
Home Financials are based on the most recent Mortgage that was taken out on this home.Purchase Details
Home Financials for this Owner
Home Financials are based on the most recent Mortgage that was taken out on this home.Purchase Details
Home Financials for this Owner
Home Financials are based on the most recent Mortgage that was taken out on this home.Purchase Details
Purchase Details
Purchase Details
Home Financials for this Owner
Home Financials are based on the most recent Mortgage that was taken out on this home.Purchase Details
Home Financials for this Owner
Home Financials are based on the most recent Mortgage that was taken out on this home.Purchase Details
Purchase Details
Purchase Details
Similar Homes in Warsaw, IN
Home Values in the Area
Average Home Value in this Area
Purchase History
| Date | Buyer | Sale Price | Title Company |
|---|---|---|---|
| Perry Justin L | -- | None Available | |
| Perry Justin L | -- | Attorney | |
| Susaraba Jodi | -- | Stewart Title | |
| American International Relocation Soluti | -- | Stewart Title Company | |
| Cuthbert Alan R | $185,000 | Burnet Title | |
| Cathbert Alan R | -- | None Available | |
| Guillot James Kyle | -- | None Available | |
| Alberson Janet S | -- | -- | |
| Not Provided | $14,500 | -- | |
| Not Provided | $15,000 | -- |
Mortgage History
| Date | Status | Borrower | Loan Amount |
|---|---|---|---|
| Open | Perry Justin L | $185,000 | |
| Closed | Perry Justin L | $206,010 | |
| Previous Owner | Cuthbert Alan R | $159,000 | |
| Previous Owner | Cuthbert Alan R | $33,600 | |
| Previous Owner | Cathbert Alan R | $148,000 | |
| Previous Owner | Guillot James Kyle | $230,000 |
Property History
| Date | Event | Price | Change | Sq Ft Price |
|---|---|---|---|---|
| 03/11/2016 03/11/16 | Sold | $228,900 | -0.4% | $76 / Sq Ft |
| 02/12/2016 02/12/16 | Pending | -- | -- | -- |
| 02/05/2016 02/05/16 | For Sale | $229,900 | +7.4% | $76 / Sq Ft |
| 10/03/2014 10/03/14 | Sold | $214,000 | -0.5% | $71 / Sq Ft |
| 09/24/2014 09/24/14 | Pending | -- | -- | -- |
| 08/29/2014 08/29/14 | For Sale | $215,000 | -- | $71 / Sq Ft |
Tax History Compared to Growth
Tax History
| Year | Tax Paid | Tax Assessment Tax Assessment Total Assessment is a certain percentage of the fair market value that is determined by local assessors to be the total taxable value of land and additions on the property. | Land | Improvement |
|---|---|---|---|---|
| 2024 | $1,741 | $286,400 | $32,700 | $253,700 |
| 2023 | $1,604 | $273,600 | $32,700 | $240,900 |
| 2022 | $1,610 | $261,800 | $32,700 | $229,100 |
| 2021 | $1,469 | $235,700 | $32,700 | $203,000 |
| 2020 | $1,587 | $246,300 | $32,700 | $213,600 |
| 2019 | $1,475 | $238,300 | $32,700 | $205,600 |
| 2018 | $1,398 | $228,700 | $32,700 | $196,000 |
| 2017 | $1,279 | $222,300 | $32,700 | $189,600 |
| 2016 | $1,307 | $211,000 | $27,700 | $183,300 |
| 2014 | $1,014 | $189,100 | $27,700 | $161,400 |
| 2013 | $1,014 | $188,100 | $27,700 | $160,400 |
Agents Affiliated with this Home
-
Angie Hartley

Seller's Agent in 2016
Angie Hartley
Brian Peterson Real Estate
(574) 265-6012
238 Total Sales
-
James Bausch

Buyer's Agent in 2016
James Bausch
RE/MAX
(574) 551-6051
341 Total Sales
-
Teresa Bakehorn

Seller's Agent in 2014
Teresa Bakehorn
Our House Real Estate
(574) 551-2601
616 Total Sales
-
Judy Brown
J
Buyer's Agent in 2014
Judy Brown
Patton Hall Real Estate
(574) 268-7638
Map
Source: Indiana Regional MLS
MLS Number: 201604884
APN: 43-07-28-300-056.000-016
- 360 E 350 N
- 111 E Birchwood Ct
- 2870 Greenacre Ct
- 2880 Greenacre Ct Unit Lot 34
- 1101 Greenbrier Blvd
- 645 E Essex Dr
- 982 Hawthorn Dr
- 3680 Arlington Ct
- 4011 N 100 E
- 3930 E Kings Pass
- 3905 E Kings Pass
- 3890 Gregory Ct
- 4031 N Old Port Rd
- 520 E Levi Lee Rd
- 0 Rd N Unit 202442949
- 397 W 250 N
- 3566 N Prairie St
- 506 Bay Circle Dr
- 2111 Bluewater Dr
- TBD Old State Road 15
- 3323 N Royal Oak Ct
- 378 E Birchwood Ct
- 3299 N Royal Oak Ct
- 356 E Birchwood Ct
- 3320 N Royal Oak Ct
- 3340 N Royal Oak Ct
- 334 E Birchwood Ct
- 3300 N Royal Oak Ct
- 385 E Birchwood Ct
- 367 E Birchwood Ct
- 405 E Birchwood Ct
- 312 E Birchwood Ct
- 349 E Birchwood Ct
- 431 E Birchwood Ct
- 425 E Birchwood Ct
- 3328 N Knollwood Dr
- 485 E 350 N
- 3346 N Knollwood Dr
- 3250 N Ashford Ct
- 3230 N Ashford Ct
