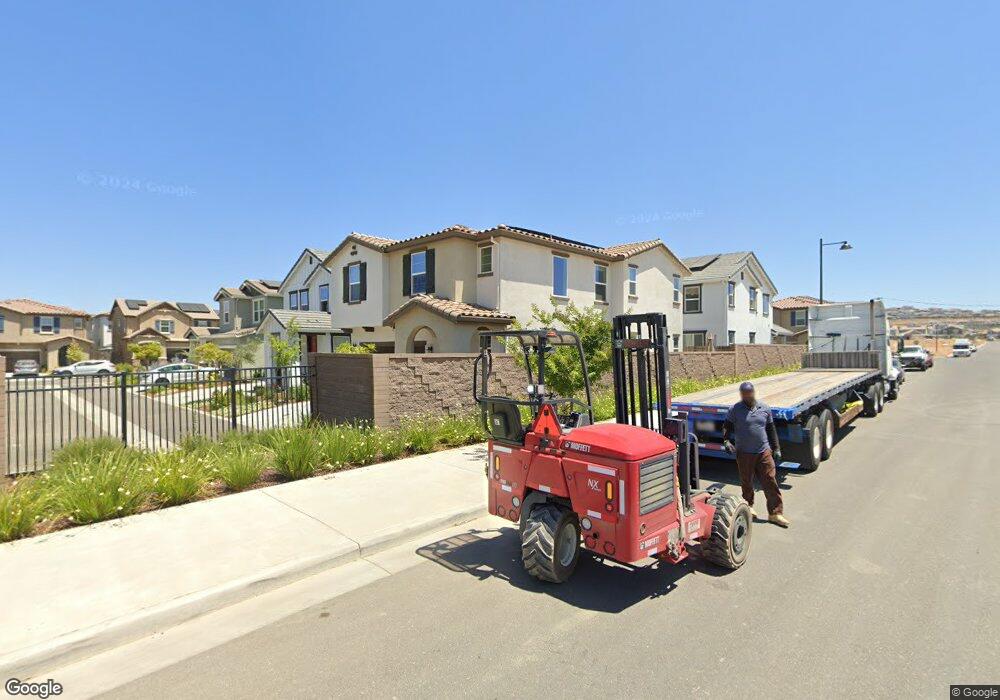3324 Auburn Leaf Loop Folsom, CA 95630
Folsom Ranch NeighborhoodEstimated Value: $647,000 - $704,000
4
Beds
3
Baths
2,102
Sq Ft
$323/Sq Ft
Est. Value
About This Home
This home is located at 3324 Auburn Leaf Loop, Folsom, CA 95630 and is currently estimated at $678,588, approximately $322 per square foot. 3324 Auburn Leaf Loop is a home with nearby schools including Folsom Middle School, Folsom High School, and Folsom Educational Academy.
Ownership History
Date
Name
Owned For
Owner Type
Purchase Details
Closed on
Feb 23, 2022
Sold by
Kb Home Sacramento Inc
Bought by
Gautam Vipin and Gautam Sujata
Current Estimated Value
Home Financials for this Owner
Home Financials are based on the most recent Mortgage that was taken out on this home.
Original Mortgage
$502,456
Outstanding Balance
$465,678
Interest Rate
3.55%
Mortgage Type
New Conventional
Estimated Equity
$212,910
Create a Home Valuation Report for This Property
The Home Valuation Report is an in-depth analysis detailing your home's value as well as a comparison with similar homes in the area
Home Values in the Area
Average Home Value in this Area
Purchase History
| Date | Buyer | Sale Price | Title Company |
|---|---|---|---|
| Gautam Vipin | $628,500 | First American Title | |
| Gautam Vipin | $628,500 | First American Title |
Source: Public Records
Mortgage History
| Date | Status | Borrower | Loan Amount |
|---|---|---|---|
| Open | Gautam Vipin | $502,456 | |
| Closed | Gautam Vipin | $502,456 |
Source: Public Records
Tax History Compared to Growth
Tax History
| Year | Tax Paid | Tax Assessment Tax Assessment Total Assessment is a certain percentage of the fair market value that is determined by local assessors to be the total taxable value of land and additions on the property. | Land | Improvement |
|---|---|---|---|---|
| 2025 | $11,540 | $666,511 | $180,405 | $486,106 |
| 2024 | $11,540 | $653,443 | $176,868 | $476,575 |
| 2023 | $11,421 | $640,631 | $173,400 | $467,231 |
| 2022 | $8,749 | $415,810 | $186,810 | $229,000 |
| 2021 | $5,953 | $183,148 | $183,148 | $0 |
Source: Public Records
Map
Nearby Homes
- 3382 Auburn Leaf Loop
- 3258 Sidney Way
- 4402 French Dr
- 3193 Arbor View Dr
- 3324 Crooked Bed Way
- 4529 Deer Point Ct
- 4454 Stone View Dr
- Plan 1838 at Esquire at Folsom Ranch
- Plan 2777 Modeled at Esquire at Folsom Ranch
- Plan 2078 at Esquire at Folsom Ranch
- Plan 1652 Modeled at Esquire at Folsom Ranch
- Plan 2528 at Esquire at Folsom Ranch
- Plan 2355 at Esquire at Folsom Ranch
- 4570 Spring Harvest Dr
- 4528 Blacktail Way
- 4520 Blacktail Way
- 3144 Arbor View Dr
- 3117 Arbor View Ct
- 3177 Hinsdale Ct
- 4522 Rocky Hills Cir
- 3320 Auburn Leaf Loop
- 3312 Auburn Leaf Loop
- 3308 Auburn Leaf Loop
- 3316 Auburn Leaf Loop
- 3336 Auburn Leaf Loop
- 3332 Auburn Leaf Loop
- 3332 Auburn Leaf Loop
- 3304 Auburn Leaf Loop
- 3328 Auburn Leaf Loop
- 3300 Auburn Leaf Loop
- 3340 Auburn Leaf Loop
- 3296 Auburn Leaf Loop
- 3292 Auburn Leaf Loop
- 4460 Tucker Dr
- 3323 Auburn Leaf Loop
- 3319 Auburn Leaf Loop
- 3327 Auburn Leaf Loop
- 3344 Auburn Leaf Loop
- 3288 Auburn Leaf Loop
- 3331 Auburn Folsom Rd
