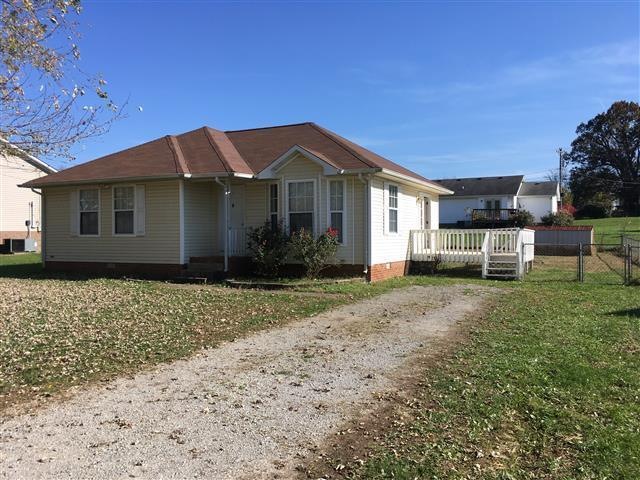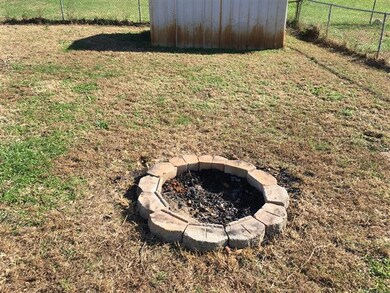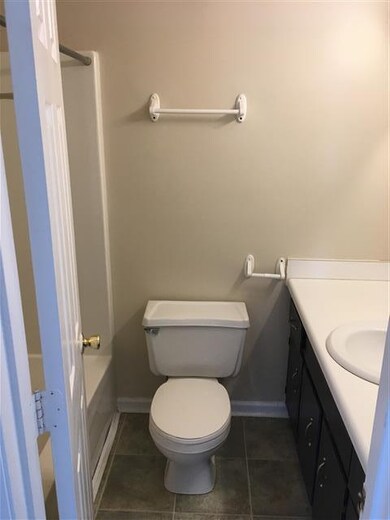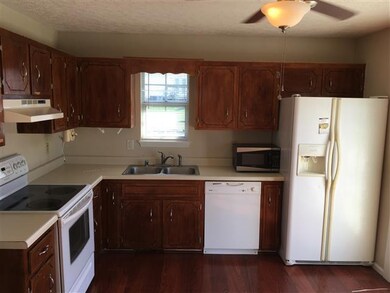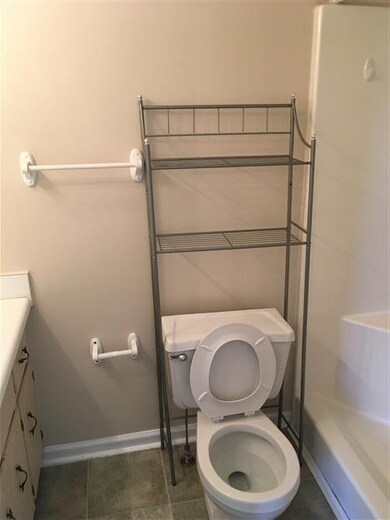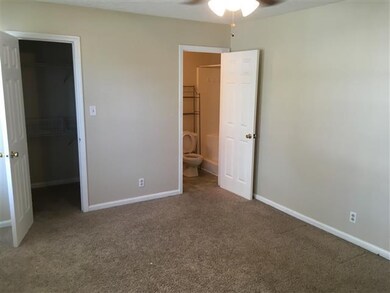
3324 Bartrams Bridge Rd Thompson's Station, TN 37179
Estimated Value: $1,101,746 - $1,259,000
Highlights
- 0.77 Acre Lot
- Deck
- Wood Flooring
- Thompson's Station Middle School Rated A
- Traditional Architecture
- 1 Fireplace
About This Home
As of February 2016ALL BRICK~3BEDROOMS ON THE MAIN FL~ 10 FT CEILINGS, 8 FT DOORS, CUSTOM CABINETS THRU OUT, STAINED AND FINISHED HARDWOOD FLOORS, GRANITE IN KIT&BTHS, OPEN LIVING FLOORPLAN, COVERED BACK PORCH~15 MIN TO COOL SPRINGS
Last Agent to Sell the Property
Benchmark Realty, LLC License # 321551 Listed on: 02/13/2016

Home Details
Home Type
- Single Family
Est. Annual Taxes
- $502
Year Built
- Built in 2016
Lot Details
- 0.77 Acre Lot
- Lot Dimensions are 95.1 x 292
Parking
- 3 Car Garage
- Garage Door Opener
Home Design
- Traditional Architecture
- Brick Exterior Construction
- Shingle Roof
Interior Spaces
- 3,517 Sq Ft Home
- Property has 2 Levels
- Ceiling Fan
- 1 Fireplace
- Storage
- Crawl Space
Kitchen
- Microwave
- Disposal
Flooring
- Wood
- Carpet
- Tile
Bedrooms and Bathrooms
- 5 Bedrooms | 3 Main Level Bedrooms
- Walk-In Closet
Outdoor Features
- Deck
- Covered patio or porch
Schools
- Bethesda Elementary School
- Heritage Middle School
- Independence High School
Utilities
- Cooling Available
- Central Heating
- Underground Utilities
- Tankless Water Heater
Listing and Financial Details
- Tax Lot 2023
- Assessor Parcel Number 094145K C 00500 00011145K
Community Details
Overview
- Bridgemore Village Sec2c Subdivision
Recreation
- Community Pool
- Park
Ownership History
Purchase Details
Home Financials for this Owner
Home Financials are based on the most recent Mortgage that was taken out on this home.Similar Homes in the area
Home Values in the Area
Average Home Value in this Area
Purchase History
| Date | Buyer | Sale Price | Title Company |
|---|---|---|---|
| Wolf Brandon M | $579,900 | -- |
Mortgage History
| Date | Status | Borrower | Loan Amount |
|---|---|---|---|
| Open | Wolf Brandon M | $431,500 | |
| Closed | Wolf Brandon M | $463,920 | |
| Previous Owner | Shaw Enterprises Llc | $423,200 |
Property History
| Date | Event | Price | Change | Sq Ft Price |
|---|---|---|---|---|
| 11/07/2018 11/07/18 | Off Market | $579,900 | -- | -- |
| 10/29/2018 10/29/18 | For Sale | $1,000 | -99.8% | $0 / Sq Ft |
| 10/28/2018 10/28/18 | Off Market | $579,900 | -- | -- |
| 07/25/2018 07/25/18 | Price Changed | $1,000 | -4.8% | $0 / Sq Ft |
| 07/12/2018 07/12/18 | Price Changed | $1,050 | -4.5% | $0 / Sq Ft |
| 07/10/2018 07/10/18 | For Sale | $1,100 | -99.8% | $0 / Sq Ft |
| 02/19/2016 02/19/16 | Sold | $579,900 | -- | $165 / Sq Ft |
Tax History Compared to Growth
Tax History
| Year | Tax Paid | Tax Assessment Tax Assessment Total Assessment is a certain percentage of the fair market value that is determined by local assessors to be the total taxable value of land and additions on the property. | Land | Improvement |
|---|---|---|---|---|
| 2024 | $3,515 | $177,250 | $48,750 | $128,500 |
| 2023 | $3,515 | $177,250 | $48,750 | $128,500 |
| 2022 | $3,515 | $177,250 | $48,750 | $128,500 |
| 2021 | $3,515 | $177,250 | $48,750 | $128,500 |
| 2020 | $3,420 | $147,225 | $35,000 | $112,225 |
| 2019 | $3,290 | $141,600 | $35,000 | $106,600 |
| 2018 | $3,190 | $141,600 | $35,000 | $106,600 |
| 2017 | $3,162 | $141,600 | $35,000 | $106,600 |
| 2016 | $0 | $125,475 | $35,000 | $90,475 |
| 2015 | -- | $21,250 | $21,250 | $0 |
Agents Affiliated with this Home
-
Sonya Sparkman

Seller's Agent in 2016
Sonya Sparkman
Benchmark Realty, LLC
(615) 686-3476
3 in this area
135 Total Sales
-
Amy Hoge

Buyer's Agent in 2016
Amy Hoge
Parks Compass
(615) 812-2693
1 in this area
6 Total Sales
Map
Source: Realtracs
MLS Number: 1704409
APN: 145K-C-005.00
- 3670 Martins Mill Rd
- 3623 Martins Mill Rd
- 3226 Pleasantville Bridge Rd
- 2931 Avenue Downs Dr
- 2948 Avenue Downs Dr
- 3691 Ronstadt Rd
- 3005 Littlebury Park Dr
- 3675 Ronstadt Rd
- 2740 Critz Ln
- 2915 Avenue Downs Dr
- 2757 Otterham Dr
- 2764 Otterham Dr
- 4013 Kathie Dr
- 2756 Otterham Dr
- 2736 Critz Ln
- 2754 Critz Ln
- 2752 Critz Ln
- 2725 Otterham Dr
- 3313 Sarah Bee Ln
- 3400 Sarah Bee Ln
- 3324 Bartrams Bridge Rd
- 3324 Bartrams Bridge Rd
- 3324 Bartrams Bridge Rd Unit 2023
- 3320 Bartrams Bridge Rd
- 3328 Bartrams Bridge Rd
- 3316 Bartrams Bridge Rd
- 3332 Bartrams Bridge Rd
- 3332 Bartrams Bridge Rd
- 3316 Bartrams Bridge Rd
- 3332 Bartrams Bridge Rd
- 2659 Sporting Hill Bridge Rd
- 2663 Sporting Hill Bridge Rd
- 3312 Bartrams Bridge Rd
- 3336 Bartrams Bridge Rd
- 3336 Bartrams Bridge Rd
- 2667 Sporting Hill Bridge Rd
- 3508 Robbins Nest Rd
- 2651 Sporting Hill Bridge Rd
- 3216 Weavers Mill Bridge Rd
- 3504 Robbins Nest Rd
