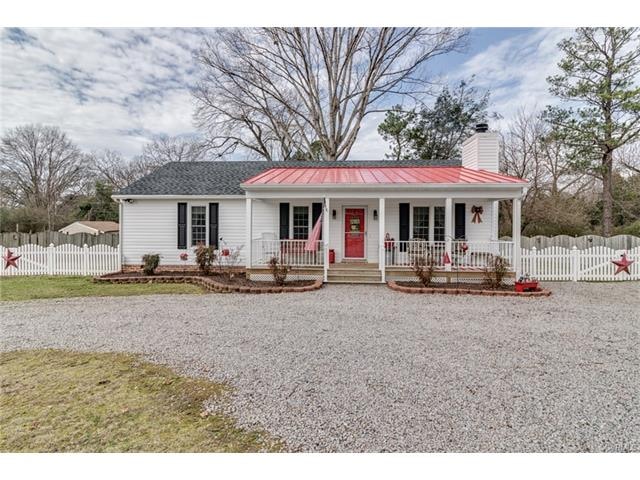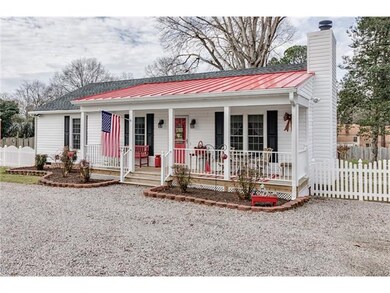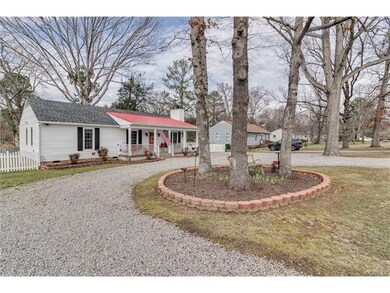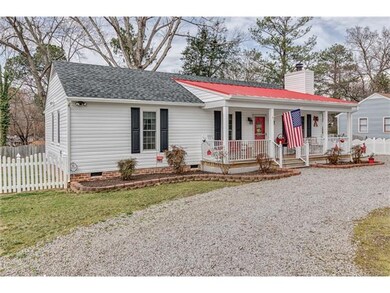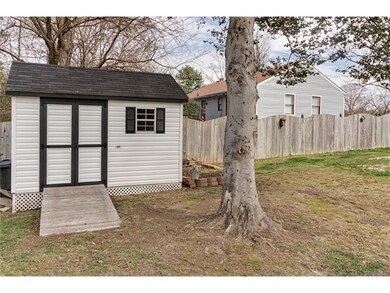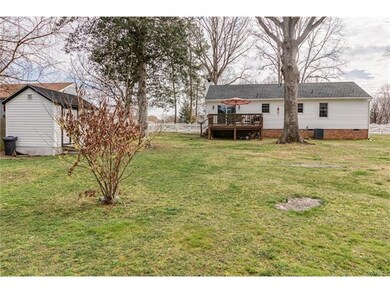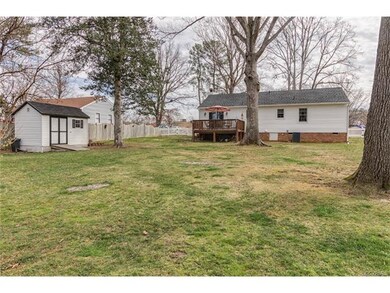
3324 Cheverly Rd Richmond, VA 23225
Stratford Hills NeighborhoodEstimated Value: $371,000 - $417,000
Highlights
- Deck
- Wood Flooring
- Front Porch
- Open High School Rated A+
- Circular Driveway
- Cooling Available
About This Home
As of April 2018Beautiful Ranch Home well maintained 3 Bedroom 2 Full bath, hardwood floors throughout home, ceramic tile in Kitchen and Bathrooms, open floor plan, all appliances and full size stackable washer and dryer convey. Champion gutter guards, house is wired for portable generator that conveys, Bose system, receiver, wall mounted 42" TV, 5 set motion detectors, riding lawn mower/bag system and small trailer all convey, nice side deck for entertaining, extra large fenced in back yard, front fence is vinyl gates have 10 ft openings, side and back is 6 ft privacy pressure treated wood. New insulation and vapor barrier under house installed 2014, HVAC system under maintenance agreement for past 10 years. Great location for shopping, entertainment, interstate and more. This home is move in ready! Schedule your showing today! Location! Location! Location!
Last Agent to Sell the Property
Commonwealth Real Estate Co License #0225093057 Listed on: 03/01/2018
Home Details
Home Type
- Single Family
Est. Annual Taxes
- $2,088
Year Built
- Built in 1984
Lot Details
- 0.41 Acre Lot
- Vinyl Fence
- Back Yard Fenced
- Zoning described as R-2
Home Design
- Brick Exterior Construction
- Composition Roof
- Metal Roof
- Vinyl Siding
Interior Spaces
- 1,111 Sq Ft Home
- 1-Story Property
- Ceiling Fan
- Wood Burning Fireplace
- Dining Area
- Crawl Space
- Stacked Washer and Dryer
Kitchen
- Oven
- Induction Cooktop
- Microwave
- Dishwasher
- Laminate Countertops
- Disposal
Flooring
- Wood
- Ceramic Tile
Bedrooms and Bathrooms
- 3 Bedrooms
- 2 Full Bathrooms
Home Security
- Home Security System
- Fire and Smoke Detector
Parking
- No Garage
- Circular Driveway
Outdoor Features
- Deck
- Shed
- Front Porch
Schools
- Southampton Elementary School
- Elkhardt Middle School
- Huguenot High School
Utilities
- Cooling Available
- Heat Pump System
- Vented Exhaust Fan
- Generator Hookup
- Water Heater
Community Details
- Stratford Hills Subdivision
Listing and Financial Details
- Tax Lot 12
- Assessor Parcel Number C004-0651-012
Ownership History
Purchase Details
Home Financials for this Owner
Home Financials are based on the most recent Mortgage that was taken out on this home.Purchase Details
Home Financials for this Owner
Home Financials are based on the most recent Mortgage that was taken out on this home.Similar Homes in Richmond, VA
Home Values in the Area
Average Home Value in this Area
Purchase History
| Date | Buyer | Sale Price | Title Company |
|---|---|---|---|
| Raymont Trevor James | $230,000 | Attorney | |
| Verdolino Joann | $202,000 | -- |
Mortgage History
| Date | Status | Borrower | Loan Amount |
|---|---|---|---|
| Open | Raymont Trevor James | $174,748 | |
| Closed | Raymont Trevor James | $184,000 | |
| Previous Owner | Verdolino Joann | $82,547 | |
| Previous Owner | Verdolino Joann | $161,000 | |
| Previous Owner | Verdolino Joann | $21,500 | |
| Previous Owner | Verdolino Joann | $160,000 |
Property History
| Date | Event | Price | Change | Sq Ft Price |
|---|---|---|---|---|
| 04/16/2018 04/16/18 | Sold | $230,000 | -2.1% | $207 / Sq Ft |
| 03/09/2018 03/09/18 | Pending | -- | -- | -- |
| 03/01/2018 03/01/18 | For Sale | $234,900 | -- | $211 / Sq Ft |
Tax History Compared to Growth
Tax History
| Year | Tax Paid | Tax Assessment Tax Assessment Total Assessment is a certain percentage of the fair market value that is determined by local assessors to be the total taxable value of land and additions on the property. | Land | Improvement |
|---|---|---|---|---|
| 2025 | $3,816 | $318,000 | $83,000 | $235,000 |
| 2024 | $3,768 | $314,000 | $81,000 | $233,000 |
| 2023 | $3,768 | $314,000 | $81,000 | $233,000 |
| 2022 | $3,144 | $262,000 | $65,000 | $197,000 |
| 2021 | $2,436 | $207,000 | $55,000 | $152,000 |
| 2020 | $2,436 | $203,000 | $55,000 | $148,000 |
| 2019 | $2,352 | $196,000 | $55,000 | $141,000 |
| 2018 | $2,136 | $178,000 | $55,000 | $123,000 |
| 2017 | $2,088 | $174,000 | $55,000 | $119,000 |
| 2016 | $1,992 | $166,000 | $55,000 | $111,000 |
| 2015 | $2,004 | $162,000 | $55,000 | $107,000 |
| 2014 | $2,004 | $167,000 | $51,000 | $116,000 |
Agents Affiliated with this Home
-
Diane Snider
D
Seller's Agent in 2018
Diane Snider
Commonwealth Real Estate Co
(804) 869-3251
17 Total Sales
-
Fay Slotnick

Buyer's Agent in 2018
Fay Slotnick
Towne & Country Real Estate
(804) 677-4358
5 Total Sales
Map
Source: Central Virginia Regional MLS
MLS Number: 1806589
APN: C004-0651-012
- 7732 Marilea Rd
- 3400 Kenmore Rd
- 3020 Bradwill Rd
- 7660 Cherokee Rd
- 7359 Prairie Rd
- 7611 Comanche Dr
- 3900 Stratford Rd
- 7414 Comanche Dr
- 7717 Comanche Dr
- 7403 Wyandotte Dr
- 4236 Shirley Rd
- 2609 Kenmore Rd
- 7808 Ardendale Rd
- 7539 Riverside Dr
- 3016 Stratford Townes Dr
- 4607 Stratford Rd
- 2956 Hathaway Rd Unit 709
- 3827 N Huguenot Rd
- 2956 Hathaway Rd Unit U912
- 2956 Hathaway Rd Unit U210
- 3324 Cheverly Rd
- 3332 Cheverly Rd
- 3331 Ottawa Rd
- 3321 Ottawa Rd
- 3308 Cheverly Rd
- 3340 Cheverly Rd
- 3341 Ottawa Rd
- 3311 Ottawa Rd
- 3300 Cheverly Rd
- 7709 Prairie Rd
- 7701 Prairie Rd
- 7717 Prairie Rd
- 3301 Ottawa Rd
- 3333 Cheverly Rd
- 7725 Prairie Rd
- 3326 Ottawa Rd
- 3336 Ottawa Rd
- 3316 Ottawa Rd
- 3300 Ottawa Rd
- 3346 Ottawa Rd
