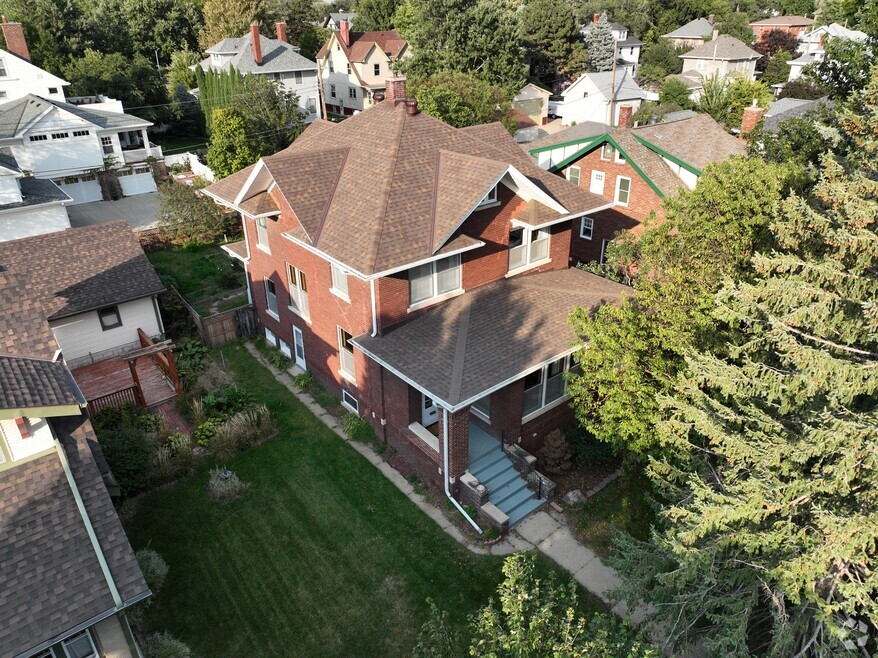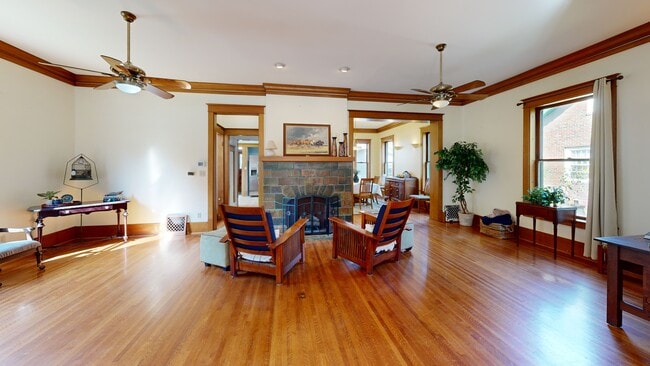
3324 Pine St Omaha, NE 68105
Field Club NeighborhoodEstimated payment $2,713/month
Highlights
- Wood Flooring
- No HOA
- Enclosed Patio or Porch
- Sun or Florida Room
- 2 Car Detached Garage
- 3-minute walk to Hanscom Park
About This Home
A truly remarkable treasure in Field Club, this grand brick Foursquare captures your heart before you even step inside. Its timeless beauty and presence are undeniable the moment you arrive. Inside, soaring ceilings, oversized rooms, and exquisite craftsmanship showcase the charm only a historic home can offer. Summer evenings on the screened porch bring friendly waves from neighbors in this bustling community. The updated kitchen blends modern convenience with classic design, while the spacious primary bedroom creates a serene retreat. The entire third floor, complete with its own A/C, is a versatile dream—ideal for a studio, playroom, or den. Set on a picturesque tree-lined street with a flat yard and two-car garage, the home embodies elegance, comfort, and history. Preinspected and ready to welcome its next chapter, this is a rare opportunity to live in one of Omaha’s most cherished neighborhoods—a home you’ll fall in love with forever.
Home Details
Home Type
- Single Family
Est. Annual Taxes
- $5,158
Year Built
- Built in 1917
Lot Details
- 6,098 Sq Ft Lot
- Lot Dimensions are 59 x 128
- Property is Fully Fenced
Parking
- 2 Car Detached Garage
Home Design
- Brick Exterior Construction
- Brick Foundation
- Composition Roof
Interior Spaces
- 2,973 Sq Ft Home
- 2.5-Story Property
- Gas Log Fireplace
- Sun or Florida Room
- Wood Flooring
- Basement
- Walk-Up Access
Kitchen
- Oven or Range
- Microwave
- Dishwasher
Bedrooms and Bathrooms
- 4 Bedrooms
Schools
- Field Club Elementary School
- Norris Middle School
- Central High School
Additional Features
- Enclosed Patio or Porch
- Forced Air Heating and Cooling System
Community Details
- No Home Owners Association
- Griffin & Smiths Subdivision
Listing and Financial Details
- Assessor Parcel Number 1220980000
Map
Home Values in the Area
Average Home Value in this Area
Tax History
| Year | Tax Paid | Tax Assessment Tax Assessment Total Assessment is a certain percentage of the fair market value that is determined by local assessors to be the total taxable value of land and additions on the property. | Land | Improvement |
|---|---|---|---|---|
| 2024 | $6,730 | $319,000 | $25,100 | $293,900 |
| 2023 | $6,730 | $319,000 | $25,100 | $293,900 |
| 2022 | $6,686 | $313,200 | $19,300 | $293,900 |
| 2021 | $5,501 | $259,900 | $19,300 | $240,600 |
| 2020 | $5,564 | $259,900 | $19,300 | $240,600 |
| 2019 | $5,345 | $248,900 | $19,300 | $229,600 |
| 2018 | $5,352 | $248,900 | $19,300 | $229,600 |
| 2017 | $4,013 | $185,700 | $19,300 | $166,400 |
| 2016 | $3,719 | $173,300 | $6,900 | $166,400 |
| 2015 | $3,669 | $173,300 | $6,900 | $166,400 |
| 2014 | $3,669 | $173,300 | $6,900 | $166,400 |
Property History
| Date | Event | Price | List to Sale | Price per Sq Ft |
|---|---|---|---|---|
| 10/06/2025 10/06/25 | Pending | -- | -- | -- |
| 09/18/2025 09/18/25 | Price Changed | $429,000 | -6.7% | $144 / Sq Ft |
| 08/21/2025 08/21/25 | For Sale | $459,900 | -- | $155 / Sq Ft |
About the Listing Agent

I'm an old home expert real estate agent with Better Homes and Gardens R.E. in Omaha, NE and the nearby area. For 24 years, I have been providing home-buyers and sellers with professional, responsive and attentive real estate services. Want an agent who'll really listen to what you want in a home? Need an agent who knows how to effectively market your home so it sells? Give me a call! I'm eager to help and would love to talk to you.
Tim's Other Listings
Source: Great Plains Regional MLS
MLS Number: 22523897
APN: 2098-0000-12
- 1510 S 32nd Ave
- 3340 Center St
- 1742 S 32nd Ave
- 1123 S 33rd St
- 1306 S 31st St
- 1309 S 31st St
- 1100 S 35th Ave
- 3009 Poppleton Ave
- 1912 S 36th St
- 2968 Poppleton Ave
- 1030 S 33rd St
- 1026 S 33rd St
- 1015 Turner Blvd
- 1016 S 33rd St
- 1024 S 33rd Ct
- 1018 S 33rd St
- 1012 S 33rd St
- 1113 S 30th Ave
- 1004 S 33rd Ct
- 1516 S 29th St





