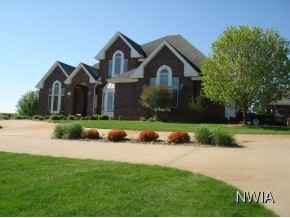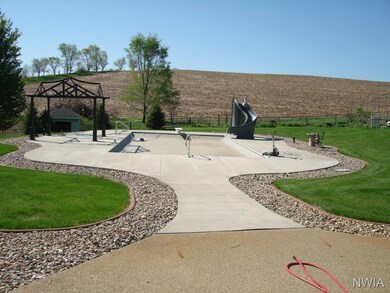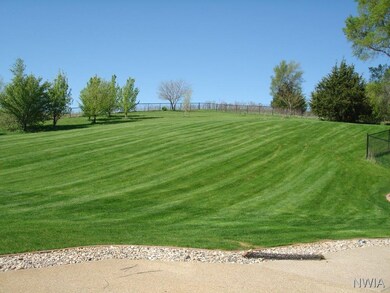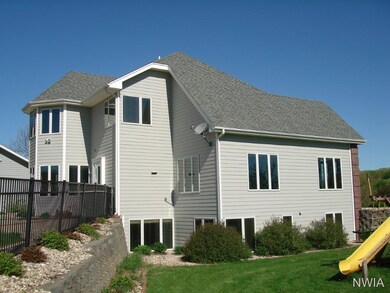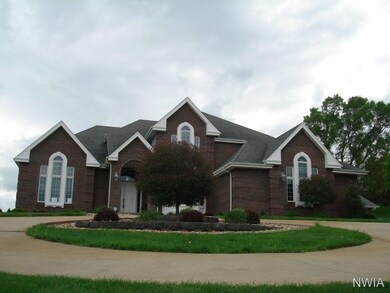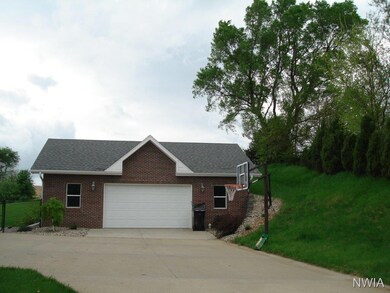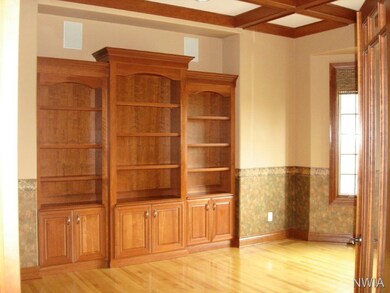
33240 Glen Dr Sioux City, IA 51108
Highlights
- In Ground Pool
- Wood Flooring
- 7 Car Garage
- Hinton Elementary School Rated A-
- Fenced Yard
- Cul-De-Sac
About This Home
As of February 2025Spectacular 1 1/2 Story home on 2.79 acres. Enjoy outdoor view of pond. Enjoy fruit trees, apples, peach, pear, asparagus bed and strawberry patch. This home has a 4 car attached garage plus detached 28'x39' with 1092 finished sq ft. built in 2009, plus storage shed. Both garages are heated but detached has air. In ground salt water pool 20x40 with electronic cover. Geo Thermal , Iron system, surround sound, laundry shoot, water softener, crown molding, whirlpool tub, security system, nicely landscaped , play equipment, basketball hoop to stay. Beautiful cherry kitchen with granite and stainless appliances, desk area plus large eating area. Formal living room and dining room, main floor family room, 2 laundry rooms, windows are tempered glass. Lower level offers theater room, wet bar, bedroom and bath, great storage. Low Plymouth Country Taxes. Basement area has a game room, 17x19, 3/4 bath 10x6 , bedroom 13x14 with WIC. Seller has selected United Escrow to close the transaction at no fee to the Buyer.
Home Details
Home Type
- Single Family
Est. Annual Taxes
- $7,604
Year Built
- Built in 2001
Lot Details
- 2.79 Acre Lot
- Cul-De-Sac
- Fenced Yard
- Landscaped
- Sprinkler System
HOA Fees
- $15 Monthly HOA Fees
Parking
- 7 Car Garage
- Garage Door Opener
- Driveway
Home Design
- Brick Exterior Construction
- Shingle Roof
Interior Spaces
- 1.5-Story Property
- Wet Bar
- Crown Molding
- Wood Burning Fireplace
- Entrance Foyer
- Family Room Downstairs
- Living Room
- Dining Room
- Wood Flooring
- Eat-In Kitchen
- Laundry on main level
- Finished Basement
Bedrooms and Bathrooms
- 5 Bedrooms
- Primary bedroom located on second floor
- En-Suite Primary Bedroom
- 4.5 Bathrooms
Home Security
- Home Security System
- Fire and Smoke Detector
Outdoor Features
- In Ground Pool
- Patio
- Storage Shed
- Porch
Schools
- Hinton Elementary And Middle School
- Hinton High School
Utilities
- Well
- Water Softener
- Septic System
- Internet Available
Listing and Financial Details
- Assessor Parcel Number 23-35-253-008
Ownership History
Purchase Details
Similar Homes in Sioux City, IA
Home Values in the Area
Average Home Value in this Area
Purchase History
| Date | Type | Sale Price | Title Company |
|---|---|---|---|
| Quit Claim Deed | -- | None Available |
Mortgage History
| Date | Status | Loan Amount | Loan Type |
|---|---|---|---|
| Previous Owner | $284,000 | New Conventional | |
| Previous Owner | $299,000 | Stand Alone Refi Refinance Of Original Loan |
Property History
| Date | Event | Price | Change | Sq Ft Price |
|---|---|---|---|---|
| 02/07/2025 02/07/25 | Sold | $84,000 | -4.0% | $14 / Sq Ft |
| 01/30/2025 01/30/25 | Pending | -- | -- | -- |
| 12/27/2024 12/27/24 | For Sale | $87,500 | -87.8% | $15 / Sq Ft |
| 11/18/2016 11/18/16 | Sold | $715,000 | -10.5% | $121 / Sq Ft |
| 09/30/2016 09/30/16 | Pending | -- | -- | -- |
| 05/02/2016 05/02/16 | For Sale | $799,000 | -- | $135 / Sq Ft |
Tax History Compared to Growth
Tax History
| Year | Tax Paid | Tax Assessment Tax Assessment Total Assessment is a certain percentage of the fair market value that is determined by local assessors to be the total taxable value of land and additions on the property. | Land | Improvement |
|---|---|---|---|---|
| 2024 | $5,222 | $576,590 | $109,240 | $467,350 |
| 2023 | $5,170 | $501,210 | $57,060 | $444,150 |
| 2022 | $5,088 | $415,920 | $57,060 | $358,860 |
| 2021 | $5,152 | $415,920 | $57,060 | $358,860 |
| 2020 | $5,152 | $401,780 | $57,060 | $344,720 |
| 2019 | -- | $401,780 | $57,060 | $344,720 |
| 2018 | -- | $350,030 | $45,450 | $304,580 |
| 2017 | -- | $341,400 | $0 | $0 |
| 2016 | -- | $341,400 | $0 | $0 |
| 2015 | -- | $311,600 | $0 | $0 |
| 2014 | -- | $0 | $0 | $0 |
Agents Affiliated with this Home
-
Jeff Carlson

Seller's Agent in 2025
Jeff Carlson
RE/MAX Experience
(712) 635-1763
101 Total Sales
-
N
Buyer's Agent in 2025
Non Member
Non Member
-
Barb Kimmel

Seller's Agent in 2016
Barb Kimmel
United Real Estate Solutions
(712) 251-4053
102 Total Sales
-
Theresa Bobian

Buyer's Agent in 2016
Theresa Bobian
Century 21 ProLink
(712) 899-5203
90 Total Sales
Map
Source: Northwest Iowa Regional Board of REALTORS®
MLS Number: 714441
APN: 23-35-252-001
- 24103 C80
- 4919 Cleveland St
- 5700 Outer Dr
- 4200 Outer Dr
- 25228 Corwin Ct
- 25273 Corwin Ct
- 4536 Harrison St
- 4530 Grant St
- 4434 Polk St
- 25710 Plymouth St
- 4411 Van Buren St
- 4324 Springfield St
- 3903 43rd St
- 3521 42nd St
- 4132 Adams St
- 4107 Central St
- 4124 Adams St
- 4707 Buckwalter Dr
- 3934 Madison St
- 5301 Hamilton Blvd
