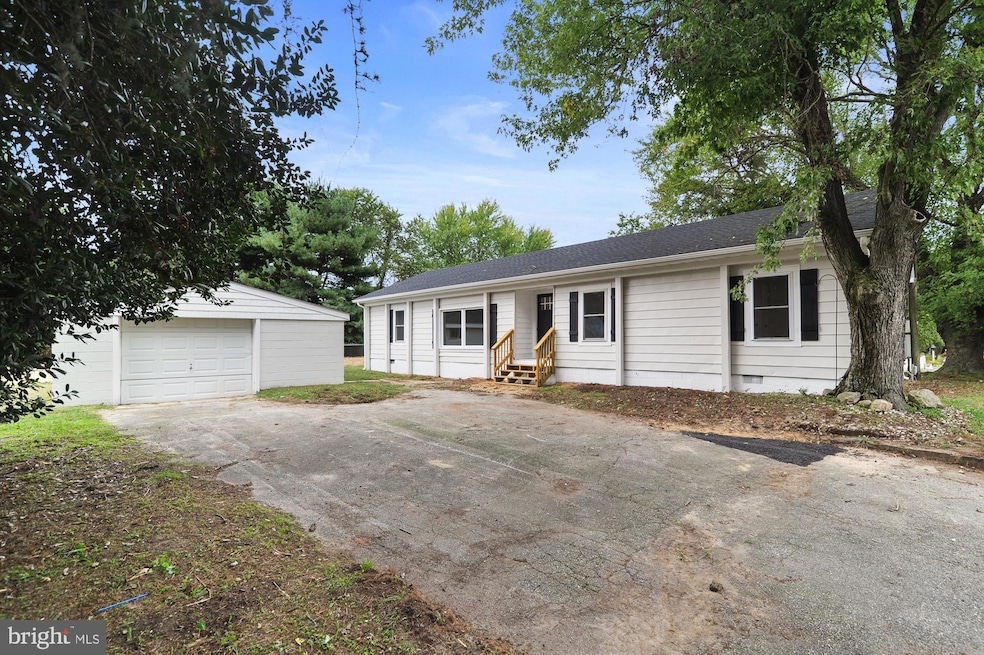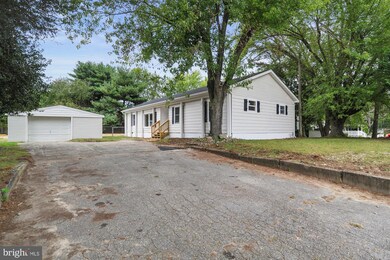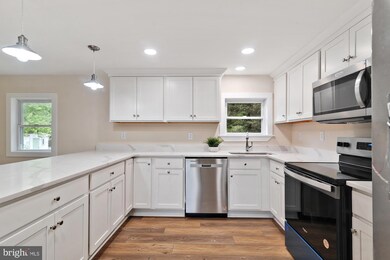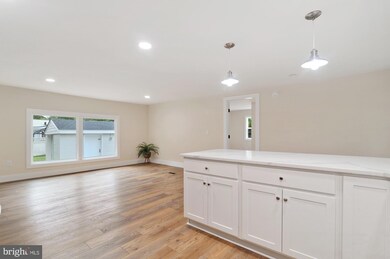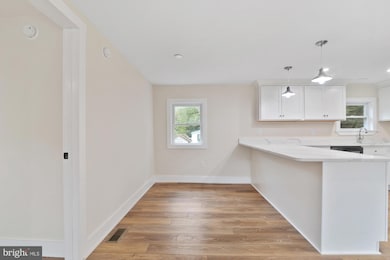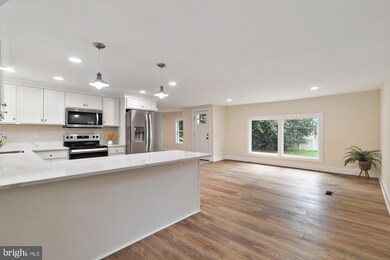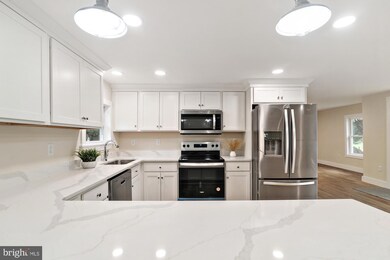
3325 Carpenter Bridge Rd Felton, DE 19943
Highlights
- Gourmet Kitchen
- Rambler Architecture
- No HOA
- Open Floorplan
- Main Floor Bedroom
- Upgraded Countertops
About This Home
As of November 2024This beautifully renovated home offers a perfect blend of modern updates and classic charm. Located on a spacious 1/3 acre lot just outside of city limits, this property offers no HOA and no deed restrictions, giving you the freedom to enjoy your space as you wish. This home comes with all of the main features you'll love for absolute peace of mind, including but not limited to: New Roof, Brand New Septic System with Certificate of Completion, Clean Well Water Test, Brand New HVAC, High Rated Luxury Vinyl Plank, Hand Picked Premium Quartz Kitchen Countertop, Brand New Stainless Steel Appliances, the list goes on and on. Not to go unmentioned is the stylized and high end finishes throughout. Recessed lighting is present in every room, brand new double bowl vanities in both bathrooms, craftsman style finishes in all of the doors and trim, and a fully tiled shower in the Primary Suite. The home is a split floor plan with the Primary on its own side of the house, with a spacious en suite walk in closet. Lastly, the detached garage will provide all of your storage needs from recreational vehicles to your own personal workshop.
Last Agent to Sell the Property
Iron Valley Real Estate Premier License #5013591 Listed on: 10/04/2024

Home Details
Home Type
- Single Family
Est. Annual Taxes
- $978
Year Built
- Built in 1979 | Remodeled in 2024
Lot Details
- 0.34 Acre Lot
- Lot Dimensions are 100.00 x 150.00
- Property is zoned AR
Parking
- 1 Car Detached Garage
- 4 Driveway Spaces
- Front Facing Garage
- Side Facing Garage
Home Design
- Rambler Architecture
- Block Foundation
- Architectural Shingle Roof
Interior Spaces
- 1,440 Sq Ft Home
- Property has 1 Level
- Open Floorplan
- Recessed Lighting
- Family Room Off Kitchen
- Luxury Vinyl Plank Tile Flooring
- Laundry on main level
Kitchen
- Gourmet Kitchen
- Breakfast Area or Nook
- Electric Oven or Range
- <<builtInMicrowave>>
- Dishwasher
- Stainless Steel Appliances
- Upgraded Countertops
Bedrooms and Bathrooms
- 3 Main Level Bedrooms
- En-Suite Bathroom
- Walk-In Closet
- 2 Full Bathrooms
Outdoor Features
- Outdoor Storage
- Outbuilding
- Rain Gutters
Schools
- Lake Forest High School
Utilities
- Central Heating and Cooling System
- Vented Exhaust Fan
- Well
- Electric Water Heater
- Gravity Septic Field
Community Details
- No Home Owners Association
Listing and Financial Details
- Tax Lot 5800-000
- Assessor Parcel Number MD-00-15000-01-5800-000
Similar Homes in Felton, DE
Home Values in the Area
Average Home Value in this Area
Property History
| Date | Event | Price | Change | Sq Ft Price |
|---|---|---|---|---|
| 11/19/2024 11/19/24 | Sold | $300,000 | 0.0% | $208 / Sq Ft |
| 10/15/2024 10/15/24 | Price Changed | $300,000 | 0.0% | $208 / Sq Ft |
| 10/10/2024 10/10/24 | Price Changed | $299,900 | 0.0% | $208 / Sq Ft |
| 10/04/2024 10/04/24 | For Sale | $300,000 | +200.0% | $208 / Sq Ft |
| 03/25/2024 03/25/24 | Sold | $100,000 | -40.5% | $69 / Sq Ft |
| 03/08/2024 03/08/24 | Pending | -- | -- | -- |
| 02/15/2024 02/15/24 | Price Changed | $168,000 | -4.0% | $117 / Sq Ft |
| 01/30/2024 01/30/24 | For Sale | $175,000 | -- | $122 / Sq Ft |
Tax History Compared to Growth
Agents Affiliated with this Home
-
Nicolas Ganley

Seller's Agent in 2024
Nicolas Ganley
Iron Valley Real Estate Premier
(302) 612-0329
3 in this area
43 Total Sales
-
Dana Bendel

Seller's Agent in 2024
Dana Bendel
Bryan Realty Group
(302) 450-2400
1 in this area
57 Total Sales
-
Tom Horne

Buyer's Agent in 2024
Tom Horne
RE/MAX
(302) 373-8156
1 in this area
48 Total Sales
Map
Source: Bright MLS
MLS Number: DEKT2031846
APN: 5-00-150.00-01-58.00-000
- 2814 Killens Pond Rd
- 113 Beech Tree Ln
- 100 Mels Dr Unit 1
- 4285 Carpenter Bridge Rd
- 2625 Jackson Ditch Rd
- Lot 7 Waterside Dr
- 204 Rolling Stone Way
- 54 River Run Blvd
- 54 River Run Blvd
- 54 River Run Blvd
- 54 River Run Blvd
- 54 River Run Blvd
- 54 River Run Blvd
- 01 Obsidian Dr
- 04 Obsidian Dr
- 05 Obsidian Dr
- 03 Obsidian Dr
- 06 Obsidian Dr
- 07 Obsidian Dr
- 83 Rolling Stone Way
