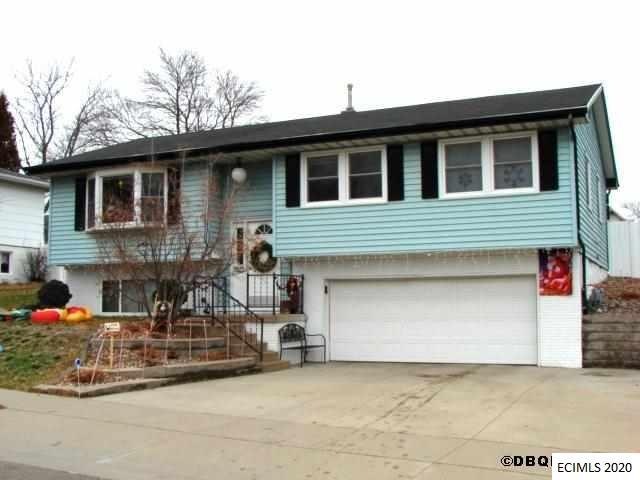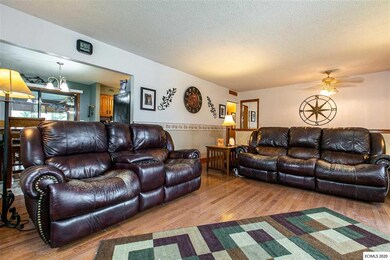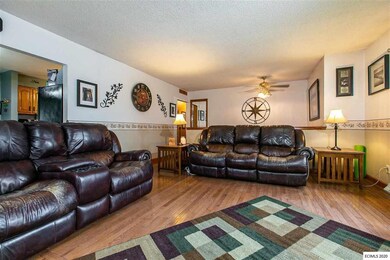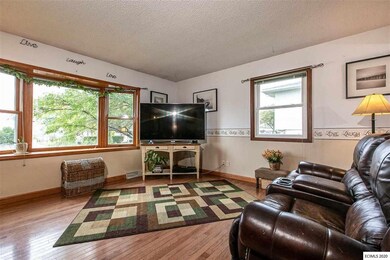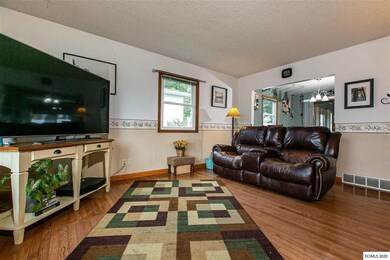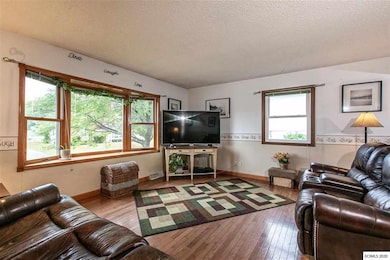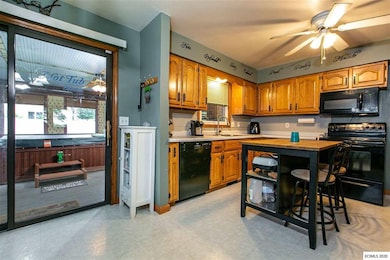
3325 Foothill Rd Dubuque, IA 52002
Estimated Value: $232,000 - $258,000
Highlights
- Spa
- Sun or Florida Room
- Parking Storage or Cabinetry
- Deck
- Patio
- Shed
About This Home
As of November 2020LOCATION! LOCATION! LOCATION! This beautiful new listing is conveniently located on Dubuque's West end and is just minutes from all the popular shopping areas in town! This home is a 5 minute drive to Kennedy Mall, Target, Wal Mart and less than a 10 minute drive to all the Asbury shopping areas--all while being located in a quiet family friendly neighborhood! This 3 bedroom 2 full bath split foyer has had plenty of updates in the last 10 years including flooring, windows, roofing, paint, central air, furnace, and privacy fence that surrounds a beautiful flat backyard perfect for entertaining or a pet area! If that isn't enough, enjoy the relaxation of the hot tub that is included with this property in a perfectly enclosed 3 seasons room!! This home is conveniently located one block from Kennedy Elementary School so the kids can walk to class! This home has so much to offer..and it won't last long!!!
Home Details
Home Type
- Single Family
Est. Annual Taxes
- $2,852
Year Built
- Built in 1967
Lot Details
- 9,148 Sq Ft Lot
- Lot Dimensions are 76x120
- Fenced
Home Design
- Split Foyer
- Poured Concrete
- Composition Shingle Roof
- Vinyl Siding
Interior Spaces
- Window Treatments
- Sun or Florida Room
- Basement Fills Entire Space Under The House
Kitchen
- Oven or Range
- Microwave
- Dishwasher
- Disposal
Bedrooms and Bathrooms
- 3 Main Level Bedrooms
- 2 Full Bathrooms
Laundry
- Laundry on lower level
- Dryer
- Washer
Parking
- 2 Car Garage
- Parking Storage or Cabinetry
- Heated Garage
- Tuck Under Garage
- Garage Drain
Outdoor Features
- Spa
- Deck
- Patio
- Fire Pit
- Shed
Utilities
- Forced Air Heating and Cooling System
- Gas Available
Listing and Financial Details
- Assessor Parcel Number 1021279007
Ownership History
Purchase Details
Home Financials for this Owner
Home Financials are based on the most recent Mortgage that was taken out on this home.Purchase Details
Purchase Details
Home Financials for this Owner
Home Financials are based on the most recent Mortgage that was taken out on this home.Purchase Details
Purchase Details
Home Financials for this Owner
Home Financials are based on the most recent Mortgage that was taken out on this home.Similar Homes in Dubuque, IA
Home Values in the Area
Average Home Value in this Area
Purchase History
| Date | Buyer | Sale Price | Title Company |
|---|---|---|---|
| Wanke Salena Lynn | $185,000 | None Available | |
| Campbell Cathy A | -- | None Available | |
| Campbell Terrence M | $159,000 | None Available | |
| Woodlanddrive Apartments Llc | -- | None Available | |
| Kringle Michael P | $129,000 | None Available |
Mortgage History
| Date | Status | Borrower | Loan Amount |
|---|---|---|---|
| Open | Wanke Salena Lynn | $175,750 | |
| Previous Owner | Campbell Terrence M | $159,000 | |
| Previous Owner | Kringle Michael | $120,745 | |
| Previous Owner | Kringle Michael P | $128,500 | |
| Previous Owner | Ricke Bryan J | $14,300 | |
| Previous Owner | Ricke Sara A | $104,500 |
Property History
| Date | Event | Price | Change | Sq Ft Price |
|---|---|---|---|---|
| 11/13/2020 11/13/20 | Sold | $185,000 | +2.8% | $114 / Sq Ft |
| 09/28/2020 09/28/20 | Price Changed | $179,900 | 0.0% | $111 / Sq Ft |
| 09/14/2020 09/14/20 | Pending | -- | -- | -- |
| 09/10/2020 09/10/20 | For Sale | $179,900 | +13.1% | $111 / Sq Ft |
| 04/19/2013 04/19/13 | Sold | $159,000 | -0.6% | $98 / Sq Ft |
| 03/04/2013 03/04/13 | Pending | -- | -- | -- |
| 12/18/2012 12/18/12 | For Sale | $159,900 | -- | $99 / Sq Ft |
Tax History Compared to Growth
Tax History
| Year | Tax Paid | Tax Assessment Tax Assessment Total Assessment is a certain percentage of the fair market value that is determined by local assessors to be the total taxable value of land and additions on the property. | Land | Improvement |
|---|---|---|---|---|
| 2024 | $3,102 | $230,800 | $40,300 | $190,500 |
| 2023 | $3,102 | $232,700 | $40,300 | $192,400 |
| 2022 | $3,004 | $190,560 | $36,250 | $154,310 |
| 2021 | $3,004 | $190,560 | $36,250 | $154,310 |
| 2020 | $2,852 | $169,170 | $36,250 | $132,920 |
| 2019 | $2,848 | $169,170 | $36,250 | $132,920 |
| 2018 | $2,740 | $161,670 | $36,250 | $125,420 |
| 2017 | $2,736 | $161,670 | $36,250 | $125,420 |
| 2016 | $2,736 | $153,410 | $36,250 | $117,160 |
| 2015 | $2,674 | $153,410 | $36,250 | $117,160 |
| 2014 | $2,518 | $148,900 | $36,250 | $112,650 |
Agents Affiliated with this Home
-
Steve Ruff

Seller's Agent in 2020
Steve Ruff
Ruhl & Ruhl Realtors
(563) 599-6323
40 Total Sales
-
Aaron Healey

Buyer's Agent in 2020
Aaron Healey
Ruhl & Ruhl Realtors
(563) 513-8668
375 Total Sales
-

Seller's Agent in 2013
Mona Asbell Burbach
EXIT Unlimited
-
Theresa Engelke

Buyer's Agent in 2013
Theresa Engelke
First Choice Realty, LLC
(563) 580-5213
28 Total Sales
Map
Source: East Central Iowa Association of REALTORS®
MLS Number: 140883
APN: 10-21-279-007
- 3470 Hillcrest Rd
- 3470 Hillcrest Rd Unit 5
- 2195 Del Monaco Dr
- 3055 Vail Trail
- 2343 Gordon Dr
- 1822 Key Way Dr
- 2259 Saint John Dr
- 3190 Saint Anne Dr
- 3669 Hillcrest Rd
- 1842 Carter Rd
- 1876 Carter Ct
- 3273 Kensington Place
- 2584 Glenview Cir
- 3070 Westmore Dr
- 2133 Chaney Rd
- 3409 Meggan St
- 2795 Hillcrest Rd
- 1791 Avalon Rd
- 2688 Marywood Dr
- 1880 Chaney Rd
- 3325 Foothill Rd
- 3335 Foothill Rd
- 2115 John F. Kennedy Rd
- 3345 Foothill Rd
- 3332 Foothill Rd
- 2095 John F. Kennedy Rd
- 3340 Foothill Rd
- 3352 Foothill Rd
- 3339 Hillcrest Rd
- 3362 Foothill Rd
- 3337 Hillcrest Rd
- 3337 Hillcrest Rd Unit Suite A
- 3337 Hillcrest Rd Unit Suite A
- 3337 Hillcrest Rd Unit Suite B
- 3347 Hillcrest Rd
- 2035 John F. Kennedy Rd
- 3372 Foothill Rd
- 3341 Hillcrest Rd
- 3345 Hillcrest Rd
- 3378 Foothill Rd Unit 3
