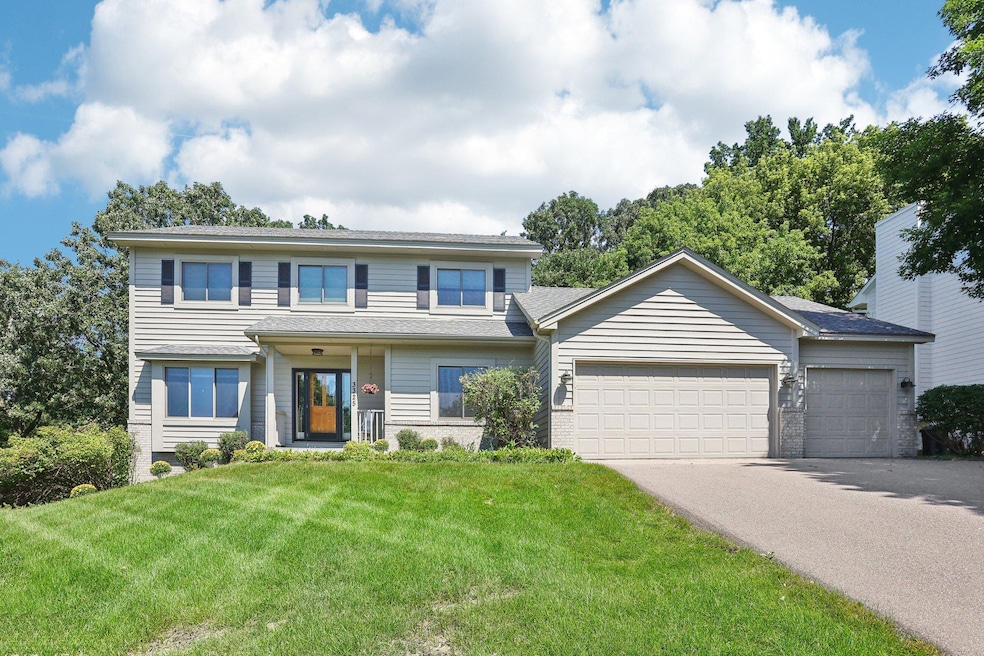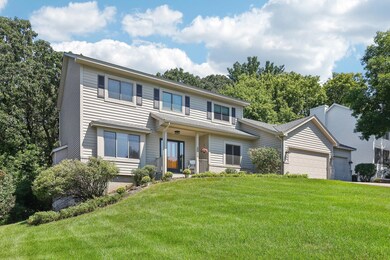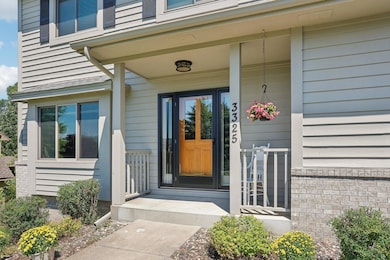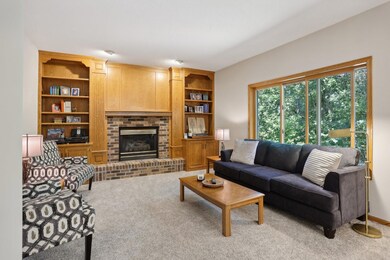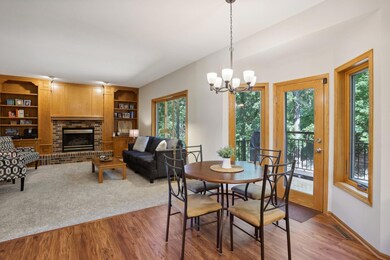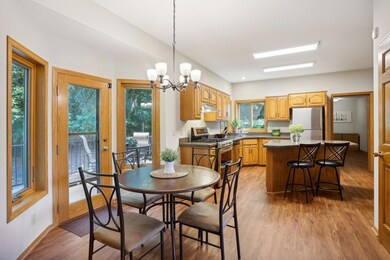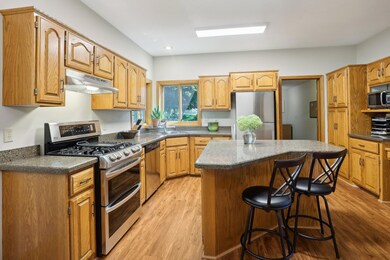
3325 Rolling Hills Dr Saint Paul, MN 55121
Highlights
- Deck
- Family Room with Fireplace
- Home Office
- Woodland Elementary School Rated A
- No HOA
- Home Gym
About This Home
As of October 2024From the first steps in, you'll appreciate the classic layout of this 5BR/4BA center hall home. Warm and comfortable gathering space with Kitchen and Informal Dining connected to the Living Room with handsome wood and Chicago-brick fireplace surround, all set against a leafy backdrop. Be the host in your large, formal dining room. Main floor office with French doors, and powder bath. Convenient, spacious mudroom/laundry off the garage. Newer luxury flooring throughout the main floor, and carpet upstairs. The primary bedroom suite's bath has a separate walk-in shower and tub, dual vanity and walk-in closet. The three additional bedrooms are ample sized, with a full bath and two linen closets in the hallway. The lower level walk-out is flexible, with ability to carve out space for all your needs. The family room has a gas fireplace and wall of built-in cabinetry. Adjacent flex room is ideal for home gym or office. Around the corner is the lower level full bath and 5th bedroom. Large unfinished utility room with a wall of shelves, plus a separate finished off-season closet. Three-car garage is ready for all your toys. Entertain and grill on the no-maintenance deck in the private feeling yard with retaining walls and a canopy of greenery. Plus, flat playspace and sweet kids' playhouse in the backyard, ready for its new occupants' imaginations! Friendly neighborhood with plenty of shopping and restaurants within a short drive, neighborhood Bur Oaks play park just down the street, and great extended park system with tons of walking, hiking, and biking. Move in and make it your own!
Home Details
Home Type
- Single Family
Est. Annual Taxes
- $5,558
Year Built
- Built in 1992
Lot Details
- 0.28 Acre Lot
- Lot Dimensions are 95x130
Parking
- 3 Car Attached Garage
- Garage Door Opener
Home Design
- Architectural Shingle Roof
Interior Spaces
- 2-Story Property
- Stone Fireplace
- Family Room with Fireplace
- 2 Fireplaces
- Living Room with Fireplace
- Home Office
- Storage Room
- Utility Room
- Home Gym
Kitchen
- Range
- Microwave
- Dishwasher
- Stainless Steel Appliances
- Disposal
- The kitchen features windows
Bedrooms and Bathrooms
- 5 Bedrooms
- Walk-In Closet
Laundry
- Dryer
- Washer
Finished Basement
- Walk-Out Basement
- Basement Fills Entire Space Under The House
- Basement Storage
Utilities
- Forced Air Heating and Cooling System
- Humidifier
- Cable TV Available
Additional Features
- Air Exchanger
- Deck
Community Details
- No Home Owners Association
- Bur Oak Hills 2Nd Add Subdivision
Listing and Financial Details
- Assessor Parcel Number 101550105110
Ownership History
Purchase Details
Home Financials for this Owner
Home Financials are based on the most recent Mortgage that was taken out on this home.Purchase Details
Home Financials for this Owner
Home Financials are based on the most recent Mortgage that was taken out on this home.Map
Similar Homes in Saint Paul, MN
Home Values in the Area
Average Home Value in this Area
Purchase History
| Date | Type | Sale Price | Title Company |
|---|---|---|---|
| Deed | $562,000 | -- | |
| Warranty Deed | $398,000 | -- |
Mortgage History
| Date | Status | Loan Amount | Loan Type |
|---|---|---|---|
| Previous Owner | $298,000 | New Conventional |
Property History
| Date | Event | Price | Change | Sq Ft Price |
|---|---|---|---|---|
| 10/08/2024 10/08/24 | Sold | $562,000 | -3.1% | $169 / Sq Ft |
| 09/07/2024 09/07/24 | Pending | -- | -- | -- |
| 08/09/2024 08/09/24 | For Sale | $579,900 | -- | $174 / Sq Ft |
Tax History
| Year | Tax Paid | Tax Assessment Tax Assessment Total Assessment is a certain percentage of the fair market value that is determined by local assessors to be the total taxable value of land and additions on the property. | Land | Improvement |
|---|---|---|---|---|
| 2023 | $5,558 | $510,000 | $108,700 | $401,300 |
| 2022 | $4,848 | $508,600 | $108,400 | $400,200 |
| 2021 | $4,608 | $431,200 | $94,300 | $336,900 |
| 2020 | $4,768 | $400,800 | $89,900 | $310,900 |
| 2019 | $4,627 | $403,300 | $85,700 | $317,600 |
| 2018 | $4,218 | $411,600 | $81,600 | $330,000 |
| 2017 | $4,139 | $366,100 | $77,700 | $288,400 |
| 2016 | $4,307 | $344,000 | $74,000 | $270,000 |
| 2015 | $4,158 | $348,729 | $72,878 | $275,851 |
| 2014 | -- | $342,189 | $70,777 | $271,412 |
| 2013 | -- | $292,158 | $63,130 | $229,028 |
Source: NorthstarMLS
MLS Number: 6582350
APN: 10-15501-05-110
- 548 Red Oak Ct
- 508 Chapel Ct
- 3239 Hillside Ct
- 587 Crane Creek Ln
- 604 Crane Creek Ln
- 8380 W Atlas W
- 3400 Highway 55
- 1580 76th St W
- 1582 76th St W
- 1590 76th St W
- 1592 76th St W
- 7465 Agate Trail
- 1591 76th St W
- 7451 Agate Trail
- 1598 76th St W
- 1595 76th St W
- 7329 Agate Trail
- 7396 Agate Trail
- 6993 Archer Ct
- 7317 Agate Trail
