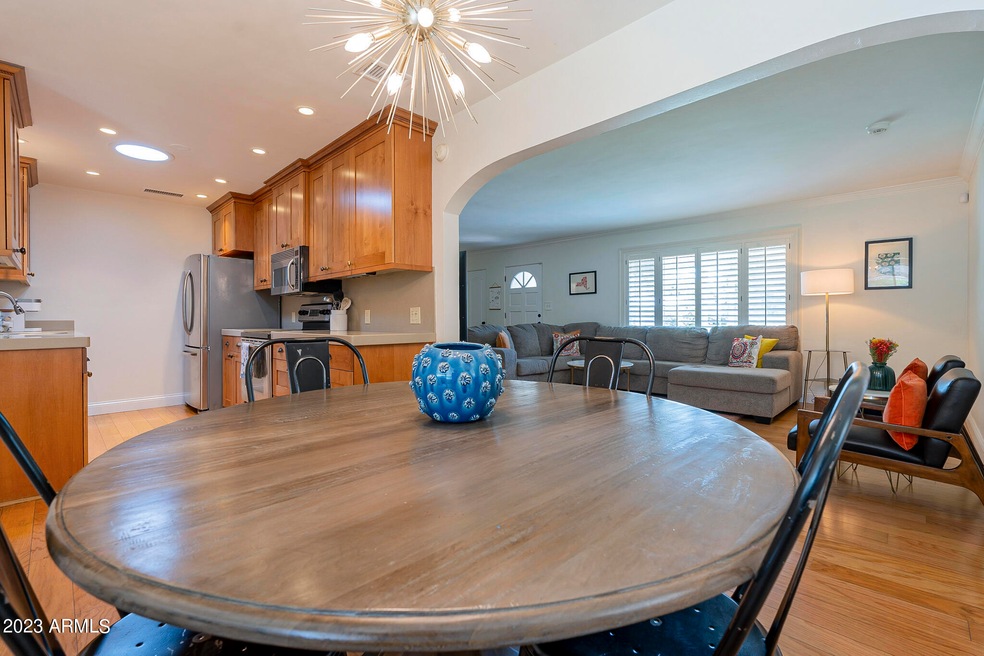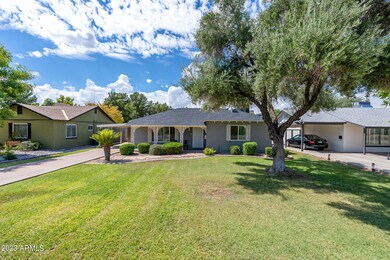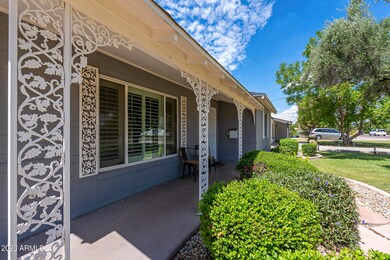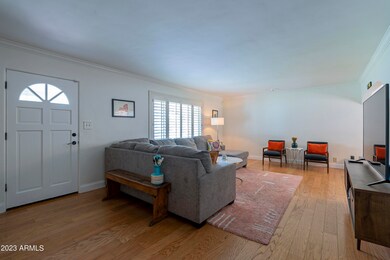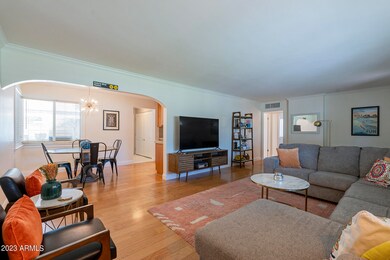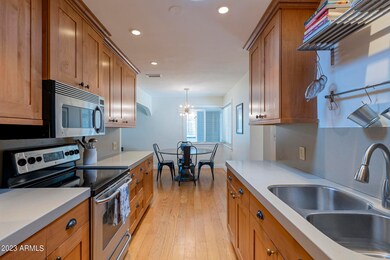
3326 N Randolph Rd Phoenix, AZ 85014
Highlights
- Wood Flooring
- No HOA
- Dual Vanity Sinks in Primary Bathroom
- Phoenix Coding Academy Rated A
- Covered patio or porch
- Outdoor Storage
About This Home
As of March 2023Back on the market! Don't miss this charming and updated ranch home in the desirable Greater Cheery Lynn neighborhood bordered by the Phoenix Country Club and Cheery Lynn Historic District. Light and bright with a split floor plan. Wood floors and updates throughout, including an updated kitchen and baths. HVAC(2018), roof(2018), owner's suite addition with walk-in closet, double sinks(2018). The spacious backyard is great for entertaining, Enjoy your morning coffee under one of two covered patios. No HOA. A true Phoenix gem! Enjoy easy access to most major freeways. The large yard has plenty of room to add a pool. You're just steps from Phoenix Conservatory of Music and a quick bike ride to your favorite local restaurants including Gadzooks, Taco Guild, Glai Baan, and Ocotillo. Don't miss your chance to buy in this coveted neighborhood. This one is turnkey and waiting for you!
Last Agent to Sell the Property
Russ Lyon Sotheby's International Realty License #SA695195000 Listed on: 01/02/2023

Home Details
Home Type
- Single Family
Est. Annual Taxes
- $2,617
Year Built
- Built in 1949
Lot Details
- 8,072 Sq Ft Lot
- Block Wall Fence
- Front and Back Yard Sprinklers
- Grass Covered Lot
Home Design
- Composition Roof
- Block Exterior
Interior Spaces
- 1,520 Sq Ft Home
- 1-Story Property
- Ceiling Fan
- Wood Flooring
- Built-In Microwave
Bedrooms and Bathrooms
- 3 Bedrooms
- Primary Bathroom is a Full Bathroom
- 2 Bathrooms
- Dual Vanity Sinks in Primary Bathroom
Parking
- 2 Open Parking Spaces
- 1 Carport Space
Outdoor Features
- Covered patio or porch
- Outdoor Storage
Schools
- Longview Elementary School
- Osborn Middle School
- North High School
Utilities
- Central Air
- Heating System Uses Natural Gas
- High Speed Internet
- Cable TV Available
Community Details
- No Home Owners Association
- Association fees include no fees
- Built by unknown vintage
- Randolph Place Subdivision
Listing and Financial Details
- Tax Lot 6
- Assessor Parcel Number 118-10-043
Ownership History
Purchase Details
Home Financials for this Owner
Home Financials are based on the most recent Mortgage that was taken out on this home.Purchase Details
Home Financials for this Owner
Home Financials are based on the most recent Mortgage that was taken out on this home.Purchase Details
Home Financials for this Owner
Home Financials are based on the most recent Mortgage that was taken out on this home.Purchase Details
Home Financials for this Owner
Home Financials are based on the most recent Mortgage that was taken out on this home.Purchase Details
Home Financials for this Owner
Home Financials are based on the most recent Mortgage that was taken out on this home.Purchase Details
Home Financials for this Owner
Home Financials are based on the most recent Mortgage that was taken out on this home.Purchase Details
Home Financials for this Owner
Home Financials are based on the most recent Mortgage that was taken out on this home.Purchase Details
Purchase Details
Similar Homes in Phoenix, AZ
Home Values in the Area
Average Home Value in this Area
Purchase History
| Date | Type | Sale Price | Title Company |
|---|---|---|---|
| Warranty Deed | $590,000 | Premier Title Agency | |
| Warranty Deed | $450,000 | Clear Title Agency Of Az | |
| Warranty Deed | $185,000 | Clear Title Agency | |
| Warranty Deed | $160,000 | Magnus Title Agency | |
| Trustee Deed | $121,700 | None Available | |
| Warranty Deed | $285,000 | Chicago Title Insurance Co | |
| Warranty Deed | $121,250 | Transnation Title Insurance | |
| Warranty Deed | $126,000 | Capital Title Agency Inc | |
| Interfamily Deed Transfer | -- | -- |
Mortgage History
| Date | Status | Loan Amount | Loan Type |
|---|---|---|---|
| Open | $475,000 | New Conventional | |
| Previous Owner | $50,000 | Credit Line Revolving | |
| Previous Owner | $426,000 | New Conventional | |
| Previous Owner | $427,500 | New Conventional | |
| Previous Owner | $282,000 | New Conventional | |
| Previous Owner | $282,100 | New Conventional | |
| Previous Owner | $260,645 | FHA | |
| Previous Owner | $179,039 | FHA | |
| Previous Owner | $178,825 | FHA | |
| Previous Owner | $128,000 | New Conventional | |
| Previous Owner | $97,000 | Unknown | |
| Previous Owner | $225,000 | Negative Amortization | |
| Previous Owner | $213,750 | New Conventional | |
| Previous Owner | $97,000 | New Conventional |
Property History
| Date | Event | Price | Change | Sq Ft Price |
|---|---|---|---|---|
| 03/16/2023 03/16/23 | Sold | $590,000 | -1.7% | $388 / Sq Ft |
| 01/29/2023 01/29/23 | Price Changed | $600,000 | -2.4% | $395 / Sq Ft |
| 01/01/2023 01/01/23 | For Sale | $614,900 | +36.6% | $405 / Sq Ft |
| 08/31/2020 08/31/20 | Sold | $450,000 | 0.0% | $296 / Sq Ft |
| 07/22/2020 07/22/20 | For Sale | $450,000 | +143.2% | $296 / Sq Ft |
| 08/26/2014 08/26/14 | Sold | $185,000 | 0.0% | $179 / Sq Ft |
| 07/30/2014 07/30/14 | Pending | -- | -- | -- |
| 07/29/2014 07/29/14 | For Sale | $185,000 | +15.6% | $179 / Sq Ft |
| 07/31/2012 07/31/12 | Sold | $160,000 | 0.0% | $155 / Sq Ft |
| 06/30/2012 06/30/12 | Pending | -- | -- | -- |
| 06/25/2012 06/25/12 | Price Changed | $160,000 | -5.9% | $155 / Sq Ft |
| 06/14/2012 06/14/12 | For Sale | $170,000 | -- | $164 / Sq Ft |
Tax History Compared to Growth
Tax History
| Year | Tax Paid | Tax Assessment Tax Assessment Total Assessment is a certain percentage of the fair market value that is determined by local assessors to be the total taxable value of land and additions on the property. | Land | Improvement |
|---|---|---|---|---|
| 2025 | $2,730 | $24,749 | -- | -- |
| 2024 | $2,629 | $23,571 | -- | -- |
| 2023 | $2,629 | $39,870 | $7,970 | $31,900 |
| 2022 | $2,617 | $32,200 | $6,440 | $25,760 |
| 2021 | $2,694 | $28,510 | $5,700 | $22,810 |
| 2020 | $2,621 | $27,880 | $5,570 | $22,310 |
| 2019 | $2,499 | $25,650 | $5,130 | $20,520 |
| 2018 | $1,582 | $17,610 | $3,520 | $14,090 |
| 2017 | $1,440 | $14,480 | $2,890 | $11,590 |
| 2016 | $1,111 | $13,430 | $2,680 | $10,750 |
| 2015 | $1,035 | $13,180 | $2,630 | $10,550 |
Agents Affiliated with this Home
-
Hailey Gindlesperger
H
Seller's Agent in 2023
Hailey Gindlesperger
Russ Lyon Sotheby's International Realty
(480) 287-5200
15 Total Sales
-
Amar Kohli
A
Buyer's Agent in 2023
Amar Kohli
HomeSmart
(480) 330-2927
17 Total Sales
-
Stephanie Anderson

Seller's Agent in 2020
Stephanie Anderson
Russ Lyon Sotheby's International Realty
(602) 315-3633
91 Total Sales
-
Ioana Mihaela O'Connor

Seller Co-Listing Agent in 2020
Ioana Mihaela O'Connor
Russ Lyon Sotheby's International Realty
(480) 543-0000
57 Total Sales
-
Nick Karantinos

Buyer's Agent in 2020
Nick Karantinos
Realty Executives
(480) 204-3257
9 Total Sales
-
Luz Ceballos
L
Seller's Agent in 2014
Luz Ceballos
Keller Williams Arizona Realty
(602) 391-8986
11 Total Sales
Map
Source: Arizona Regional Multiple Listing Service (ARMLS)
MLS Number: 6502866
APN: 118-10-043
- 1367 E Mitchell Dr
- 3422 N 12th Place
- 3551 N 12th St Unit 101
- 1115 E Whitton Ave
- 1530 E Earll Dr
- 3006 N Manor Dr W
- 3021 N Randolph Rd
- 1363 E Clarendon Ave
- 2946 N 14th St Unit 3
- 2946 N 14th St Unit 14
- 2946 N 14th St Unit 37
- 3806 N 14th Place
- 1040 E Osborn Rd Unit 501
- 1040 E Osborn Rd Unit 1103
- 1040 E Osborn Rd Unit 302
- 1212 E Indianola Ave
- 1006 E Osborn Rd Unit C
- 4033 N 14th Place
- 1274 E Edgemont Ave
- 1648 E Mitchell Dr
