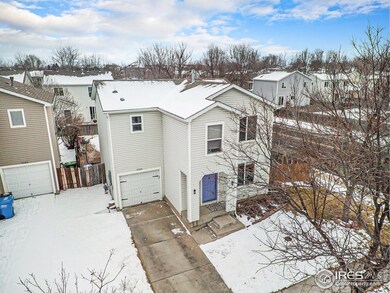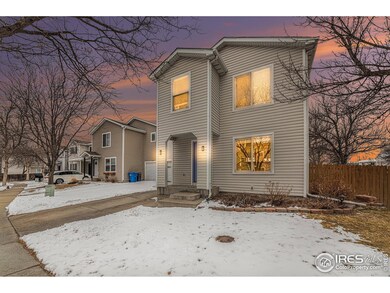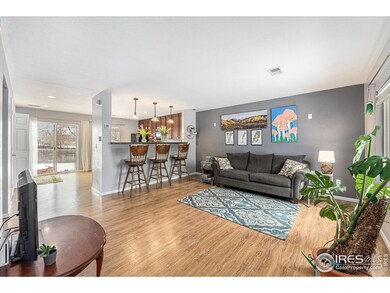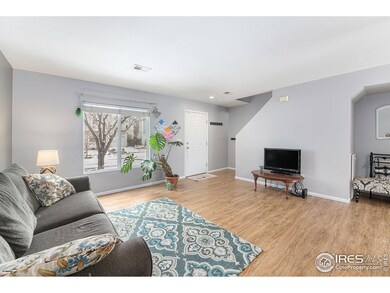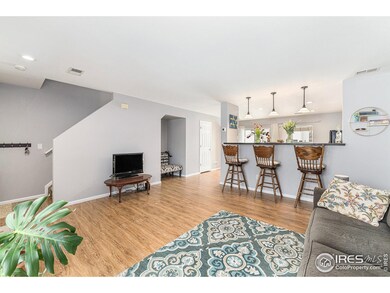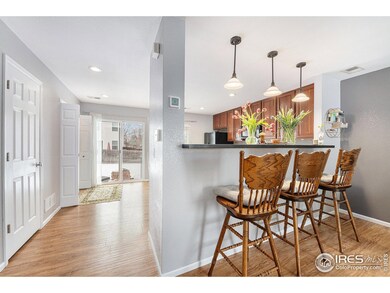
3326 Planter Way Fort Collins, CO 80526
Highlights
- Corner Lot
- 1 Car Attached Garage
- Walk-In Closet
- Beattie Elementary School Rated 9+
- Eat-In Kitchen
- Patio
About This Home
As of April 2025Take a look at this well-maintained mid-town home in Warren Farms. Larger than most homes in the area, it features a rare fourth bedroom that can also serve as an office or craft space. The spacious kitchen, with a newer bar top counter, flows seamlessly into the living room. Situated on a corner lot, the property has a large backyard with a generous patio and additional street parking. The furnace, air conditioning, and hot water heater were all replaced in 2020. Ideally located in Fort Collins, you'll find the Max bus line, Mason Trail, Foothills Mall, CSU, and various restaurants nearby. Come check out this delightful mid-town home!
Home Details
Home Type
- Single Family
Est. Annual Taxes
- $2,631
Year Built
- Built in 2000
Lot Details
- 4,792 Sq Ft Lot
- Wood Fence
- Corner Lot
- Level Lot
- Sprinkler System
- Property is zoned LMN
HOA Fees
- $36 Monthly HOA Fees
Parking
- 1 Car Attached Garage
Home Design
- Wood Frame Construction
- Composition Roof
Interior Spaces
- 1,446 Sq Ft Home
- 2-Story Property
- Ceiling Fan
- Window Treatments
- Crawl Space
Kitchen
- Eat-In Kitchen
- Electric Oven or Range
- Microwave
- Dishwasher
- Disposal
Flooring
- Carpet
- Laminate
Bedrooms and Bathrooms
- 4 Bedrooms
- Walk-In Closet
- 2 Full Bathrooms
Laundry
- Laundry on main level
- Dryer
- Washer
Outdoor Features
- Patio
- Exterior Lighting
Schools
- Beattie Elementary School
- Blevins Middle School
- Rocky Mountain High School
Utilities
- Forced Air Heating and Cooling System
Listing and Financial Details
- Assessor Parcel Number R1598490
Community Details
Overview
- Warren Farms Subdivision
Recreation
- Park
Ownership History
Purchase Details
Home Financials for this Owner
Home Financials are based on the most recent Mortgage that was taken out on this home.Purchase Details
Home Financials for this Owner
Home Financials are based on the most recent Mortgage that was taken out on this home.Purchase Details
Home Financials for this Owner
Home Financials are based on the most recent Mortgage that was taken out on this home.Purchase Details
Home Financials for this Owner
Home Financials are based on the most recent Mortgage that was taken out on this home.Purchase Details
Home Financials for this Owner
Home Financials are based on the most recent Mortgage that was taken out on this home.Similar Homes in Fort Collins, CO
Home Values in the Area
Average Home Value in this Area
Purchase History
| Date | Type | Sale Price | Title Company |
|---|---|---|---|
| Special Warranty Deed | $465,000 | None Listed On Document | |
| Warranty Deed | $329,000 | The Group Guaranteed Title | |
| Warranty Deed | $182,000 | Commonwealth Title | |
| Warranty Deed | $165,000 | Guardian Title | |
| Warranty Deed | $180,812 | -- |
Mortgage History
| Date | Status | Loan Amount | Loan Type |
|---|---|---|---|
| Open | $395,250 | New Conventional | |
| Previous Owner | $184,000 | Stand Alone Refi Refinance Of Original Loan | |
| Previous Owner | $179,907 | FHA | |
| Previous Owner | $171,000 | Unknown | |
| Previous Owner | $132,000 | Fannie Mae Freddie Mac | |
| Previous Owner | $177,001 | FHA | |
| Previous Owner | $178,981 | FHA | |
| Previous Owner | $178,017 | FHA |
Property History
| Date | Event | Price | Change | Sq Ft Price |
|---|---|---|---|---|
| 04/03/2025 04/03/25 | Sold | $465,000 | +2.3% | $322 / Sq Ft |
| 02/20/2025 02/20/25 | For Sale | $454,500 | +38.1% | $314 / Sq Ft |
| 06/20/2019 06/20/19 | Off Market | $329,000 | -- | -- |
| 03/21/2019 03/21/19 | Sold | $329,000 | +0.6% | $225 / Sq Ft |
| 02/25/2019 02/25/19 | For Sale | $327,000 | -- | $224 / Sq Ft |
Tax History Compared to Growth
Tax History
| Year | Tax Paid | Tax Assessment Tax Assessment Total Assessment is a certain percentage of the fair market value that is determined by local assessors to be the total taxable value of land and additions on the property. | Land | Improvement |
|---|---|---|---|---|
| 2025 | $2,631 | $31,101 | $2,345 | $28,756 |
| 2024 | $2,503 | $31,101 | $2,345 | $28,756 |
| 2022 | $2,222 | $23,533 | $2,433 | $21,100 |
| 2021 | $2,246 | $24,210 | $2,503 | $21,707 |
| 2020 | $2,190 | $23,410 | $2,503 | $20,907 |
| 2019 | $2,200 | $23,410 | $2,503 | $20,907 |
| 2018 | $1,751 | $19,217 | $2,520 | $16,697 |
| 2017 | $1,745 | $19,217 | $2,520 | $16,697 |
| 2016 | $1,507 | $16,509 | $2,786 | $13,723 |
| 2015 | $1,496 | $16,510 | $2,790 | $13,720 |
| 2014 | $1,285 | $14,090 | $2,790 | $11,300 |
Agents Affiliated with this Home
-

Seller's Agent in 2025
Torrey McCoy
RE/MAX
(970) 420-8388
92 Total Sales
-

Buyer's Agent in 2025
Quinn Edgar
eXp Realty - Hub
(970) 443-8700
30 Total Sales
-

Seller's Agent in 2019
Beth Phillips
Group Harmony
(970) 449-3345
62 Total Sales
-

Buyer's Agent in 2019
Jeff Williams
RE/MAX
19 Total Sales
Map
Source: IRES MLS
MLS Number: 1026722
APN: 97264-35-140
- 426 Plowman Way
- 442 Riva Ridge Dr
- 3142 Eagle Dr
- 3307 Colony Dr
- 720 Arbor Ave Unit 6
- 300 W Swallow Rd
- 2940 Rocky Mountain Ct
- 3206 Silverthorne Dr
- 3531 Windmill Dr Unit 3
- 3531 Windmill Dr Unit M5
- 3565 Windmill Dr Unit F7
- 3565 Windmill Dr Unit N3
- 1032 Cunningham Dr Unit 4
- 1044 Cunningham Dr Unit F
- 2912 Worthington Ave
- 3036 Rustic Ct
- 1115 W Swallow Rd Unit 20
- 193 W Boardwalk Dr
- 807 Winchester Dr
- 837 Marble Dr

