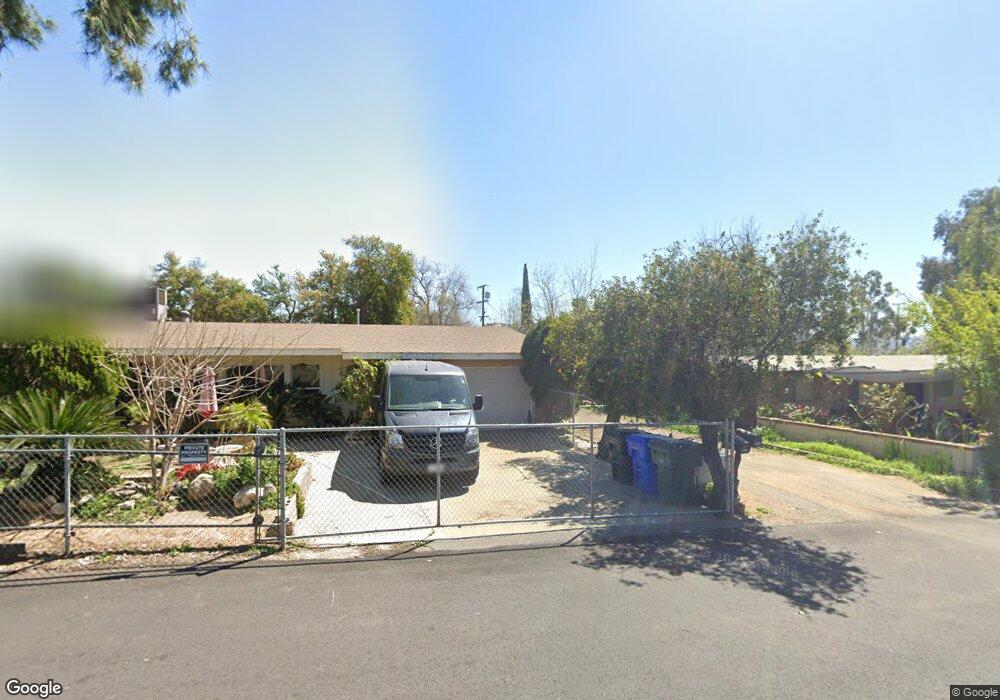3326 Riverview Dr Riverside, CA 92509
Rubidoux NeighborhoodEstimated Value: $635,128 - $844,000
5
Beds
1
Bath
850
Sq Ft
$842/Sq Ft
Est. Value
About This Home
This home is located at 3326 Riverview Dr, Riverside, CA 92509 and is currently estimated at $715,532, approximately $841 per square foot. 3326 Riverview Dr is a home located in Riverside County with nearby schools including West Riverside Elementary, Mission Middle School, and Rubidoux High School.
Ownership History
Date
Name
Owned For
Owner Type
Purchase Details
Closed on
Jun 15, 2018
Sold by
Lin Calvin Chorng Guan and Kuo Amy Ching Pinh
Bought by
Lin Clvin Chorng Guan and Kuo Amy Ching Ping
Current Estimated Value
Purchase Details
Closed on
Mar 2, 2018
Sold by
La Aina Llc
Bought by
Lin Calvin Chorng Guan and Kuo Amy Ching Ping
Home Financials for this Owner
Home Financials are based on the most recent Mortgage that was taken out on this home.
Original Mortgage
$300,000
Outstanding Balance
$255,660
Interest Rate
4.15%
Mortgage Type
New Conventional
Estimated Equity
$459,872
Purchase Details
Closed on
Sep 19, 2017
Sold by
Watkins Sharon
Bought by
La Aina Llc
Purchase Details
Closed on
Feb 7, 2003
Sold by
Watkins Sharon P
Bought by
Watkins Sharon
Home Financials for this Owner
Home Financials are based on the most recent Mortgage that was taken out on this home.
Original Mortgage
$96,414
Interest Rate
5.89%
Mortgage Type
FHA
Create a Home Valuation Report for This Property
The Home Valuation Report is an in-depth analysis detailing your home's value as well as a comparison with similar homes in the area
Home Values in the Area
Average Home Value in this Area
Purchase History
| Date | Buyer | Sale Price | Title Company |
|---|---|---|---|
| Lin Clvin Chorng Guan | -- | None Available | |
| Lin Calvin Chorng Guan | $400,000 | Lawyers Title | |
| La Aina Llc | $345,000 | None Available | |
| Watkins Sharon | -- | Diversified Title |
Source: Public Records
Mortgage History
| Date | Status | Borrower | Loan Amount |
|---|---|---|---|
| Open | Lin Calvin Chorng Guan | $300,000 | |
| Previous Owner | Watkins Sharon | $96,414 |
Source: Public Records
Tax History
| Year | Tax Paid | Tax Assessment Tax Assessment Total Assessment is a certain percentage of the fair market value that is determined by local assessors to be the total taxable value of land and additions on the property. | Land | Improvement |
|---|---|---|---|---|
| 2025 | $4,976 | $455,128 | $113,781 | $341,347 |
| 2023 | $4,976 | $437,456 | $109,363 | $328,093 |
| 2022 | $4,868 | $428,879 | $107,219 | $321,660 |
| 2021 | $4,843 | $420,470 | $105,117 | $315,353 |
| 2020 | $4,797 | $416,160 | $104,040 | $312,120 |
| 2019 | $4,599 | $408,000 | $102,000 | $306,000 |
| 2018 | $3,843 | $345,000 | $125,000 | $220,000 |
| 2017 | $1,986 | $174,912 | $58,859 | $116,053 |
| 2016 | $1,957 | $171,483 | $57,705 | $113,778 |
| 2015 | $1,929 | $168,909 | $56,839 | $112,070 |
| 2014 | $1,800 | $165,603 | $55,727 | $109,876 |
Source: Public Records
Map
Nearby Homes
- 3350 Jennie St
- 3319 Avalon St Unit 78
- 3319 Avalon St Unit Space 62
- 3319 Avalon St Unit 39
- 3319 Avalon St Unit 22
- 3319 Avalon St Unit 33
- 7644 La Canada Dr
- 3201 Muriel Dr
- 7620 La Canada Dr
- 7608 La Canada Dr
- 7596 La Canada Dr
- 7584 La Canada Dr
- 5803 Mission Blvd
- 7536 La Canada Dr
- 14165 Evergreen Ct
- 14141 Evergreen Ct
- 0 Mission Blvd Unit IG25268475
- 0 Mission Blvd Unit PW25275749
- 0 Mission Blvd Unit IV23139894
- 2990 Avalon St
- 3335 Riverview Dr
- 3328 Riverview Dr
- 3347 Riverview Dr
- 3323 Riverview Dr
- 3306 Riverview Dr
- 3357 Riverview Dr
- 3369 Riverview Dr
- 3382 Riverview Dr
- 3334 Grandview Ave
- 3346 Grandview Ave
- 3338 Riverview Dr
- 3358 Grandview Ave
- 3392 Riverview Dr
- 3383 Riverview Dr
- 3370 Grandview Ave
- 3382 Grandview Ave
- 3438 Riverview Dr
- 3421 Riverview Dr
- 3394 Grandview Ave
- 3456 Riverview Dr
