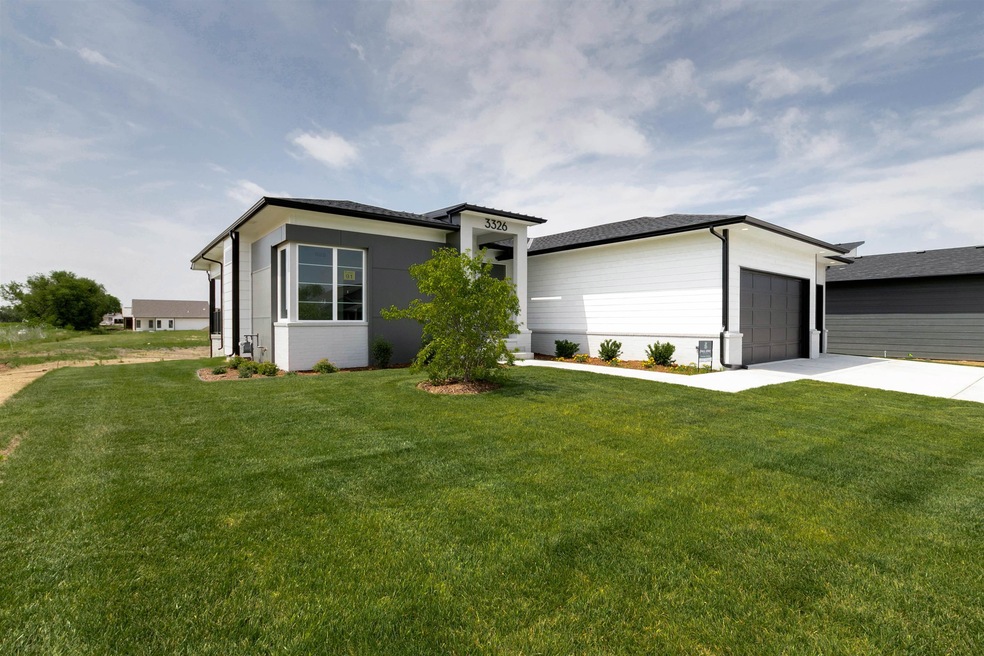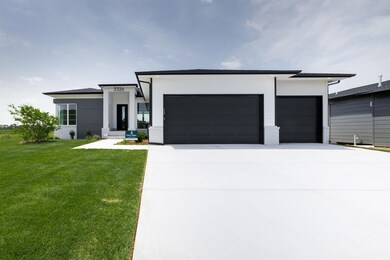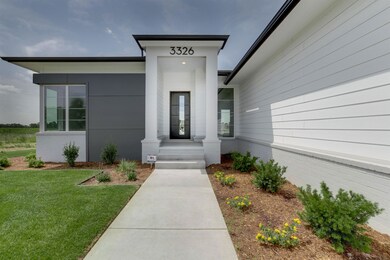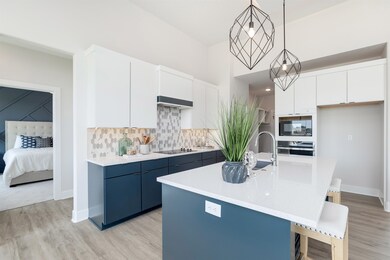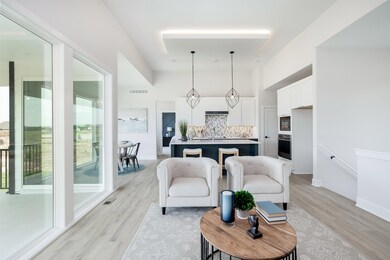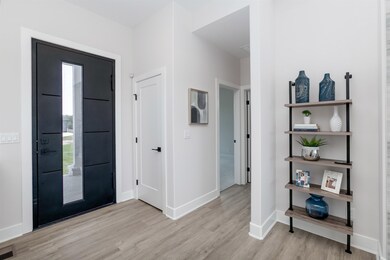
3326 S Capri Ct Wichita, KS 67210
Estimated Value: $408,294 - $474,000
Highlights
- Covered patio or porch
- Storm Windows
- Forced Air Heating and Cooling System
- 3 Car Attached Garage
- 1-Story Property
About This Home
As of March 2023The new Dulce plan by Paul Gray Homes! Very open concept living room with 14 foot vaulted ceiling overcasting both the kitchen and living room. Custom open shelves next to modern electric led fireplace. Kitchen has all the modern upgrades with quartz countertops, large island and hidden pantry that tucks behind the kitchen for more space. The luxury master bedroom features an accent wall to set off the space and give it a warm feel. Barn door is your entry into your spa bath with soaker tub and custom tile shower with a pass-thru walk in closet that leads back to your mud room area and kitchen. Floor to ceiling windows in living room and tall 8foot sliding glass door opens up to covered deck with acrylic decking and lower patio as well. Full landscaping just added 6-16-2020 with sod, sprinklers and flower beds with soaker lines. Cannot take possesion of model home until April 1st 2022 his home is an entertainers dream home, Call for private showing!
Home Details
Home Type
- Single Family
Est. Annual Taxes
- $6,986
Year Built
- Built in 2022
Lot Details
- 0.25 Acre Lot
- Sprinkler System
HOA Fees
- $45 Monthly HOA Fees
Parking
- 3 Car Attached Garage
Home Design
- Composition Roof
Interior Spaces
- 1,611 Sq Ft Home
- 1-Story Property
- Storm Windows
Kitchen
- Oven or Range
- Dishwasher
- Disposal
Bedrooms and Bathrooms
- 3 Bedrooms
- 2 Full Bathrooms
Outdoor Features
- Covered patio or porch
Schools
- Wineteer Elementary School
- Derby High School
Utilities
- Forced Air Heating and Cooling System
- Heating System Uses Gas
Community Details
- Association fees include gen. upkeep for common ar
- $300 HOA Transfer Fee
- Built by Paul Gray Homes
Listing and Financial Details
- Assessor Parcel Number 20173-30012101
Ownership History
Purchase Details
Home Financials for this Owner
Home Financials are based on the most recent Mortgage that was taken out on this home.Similar Homes in the area
Home Values in the Area
Average Home Value in this Area
Purchase History
| Date | Buyer | Sale Price | Title Company |
|---|---|---|---|
| Nguyen Thinh Duc | -- | Security 1St Title | |
| Paul Gray Homes Llc | -- | -- |
Mortgage History
| Date | Status | Borrower | Loan Amount |
|---|---|---|---|
| Open | Nguyen Thinh Duc | $440,867 |
Property History
| Date | Event | Price | Change | Sq Ft Price |
|---|---|---|---|---|
| 05/20/2024 05/20/24 | Off Market | -- | -- | -- |
| 03/09/2023 03/09/23 | Sold | -- | -- | -- |
| 11/17/2022 11/17/22 | For Sale | $449,900 | 0.0% | $279 / Sq Ft |
| 11/16/2022 11/16/22 | Pending | -- | -- | -- |
| 11/16/2022 11/16/22 | Price Changed | $449,900 | +2.3% | $279 / Sq Ft |
| 11/14/2022 11/14/22 | Price Changed | $439,900 | -7.8% | $273 / Sq Ft |
| 11/03/2022 11/03/22 | Price Changed | $477,231 | +1.1% | $296 / Sq Ft |
| 10/07/2022 10/07/22 | Price Changed | $472,231 | -1.0% | $293 / Sq Ft |
| 06/16/2022 06/16/22 | Price Changed | $477,231 | -4.5% | $296 / Sq Ft |
| 04/13/2022 04/13/22 | For Sale | $499,814 | -- | $310 / Sq Ft |
Tax History Compared to Growth
Tax History
| Year | Tax Paid | Tax Assessment Tax Assessment Total Assessment is a certain percentage of the fair market value that is determined by local assessors to be the total taxable value of land and additions on the property. | Land | Improvement |
|---|---|---|---|---|
| 2023 | $7,875 | $40,906 | $7,222 | $33,684 |
| 2022 | $431 | $1,200 | $1,200 | $0 |
| 2021 | $591 | $2,508 | $2,508 | $0 |
| 2020 | $2 | $18 | $18 | $0 |
Agents Affiliated with this Home
-
Michael Crow

Seller's Agent in 2023
Michael Crow
J Russell Real Estate
(316) 618-6591
49 Total Sales
Map
Source: South Central Kansas MLS
MLS Number: 610010
APN: 223-08-0-13-01-026.00
- 13 S Dalton St
- 12 S Dalton St
- 11 S Dalton St
- 9018 E 33rd St S
- 9104 E 33rd St S
- 9108 E 33rd St S
- 3347 S Linden Ct
- 3417 S Linden Ct
- 3323 S Linden Ct
- 3433 S Linden Ct
- 3441 S Linden Ct
- 3434 S Dalton St
- 3315 S Linden Ct
- 8769 E Bradford St
- 8545 E Bradford St
- 8537 E Bradford St
- 3512 S Lori St
- 8019 E 34th St
- 17 S Cypress St
- 16 S Cypress St
- 3326 S Capri Ct
- 3330 S Capri Ct
- 3334 S Capri Ct
- 3334 S Capri Ct
- 3406 S Dalton St
- 3328 S Linden Ct
- 3318 S Capri Ct
- 3314 S Capri Ct
- 3314 S Capri Ct
- 3338 S Capri Ct
- 3324 S Linden Ct
- 3402 S Dalton St
- 3306 S Capri Ct
- 3320 S Linden Ct
- 3302 S Capri Ct
- 3316 S Linden Ct
- 3403 S Dalton St
- 3447 S Linden Ct
- 3422 S Dalton St
- 8534 E 33rd St S
