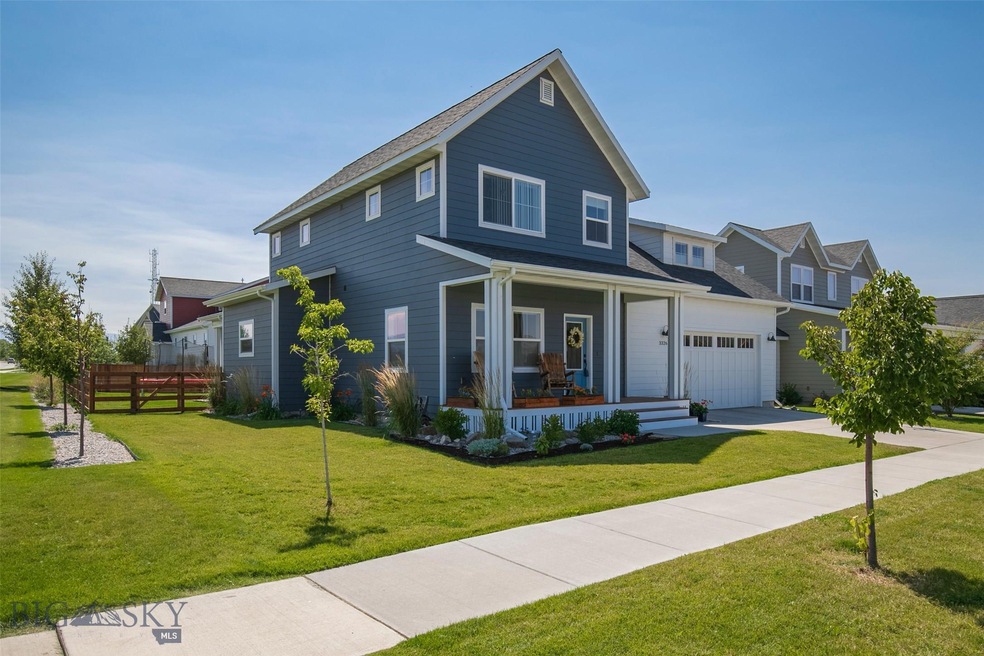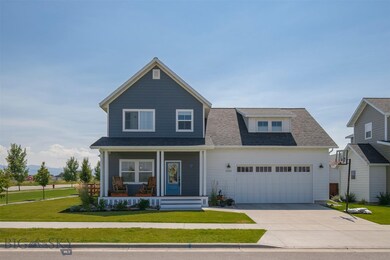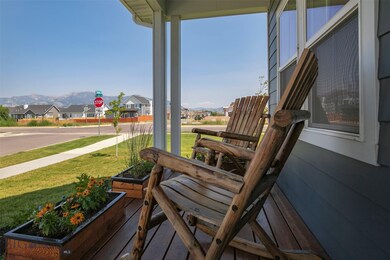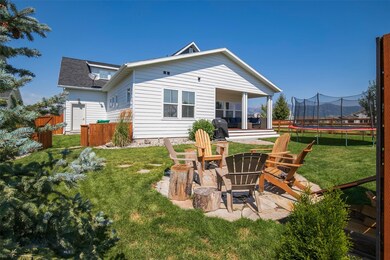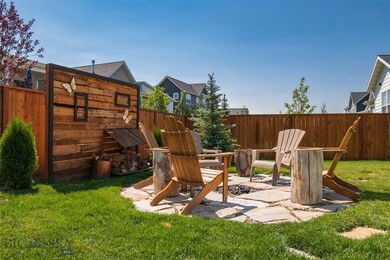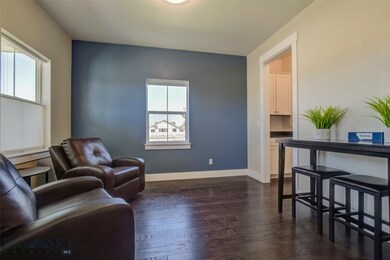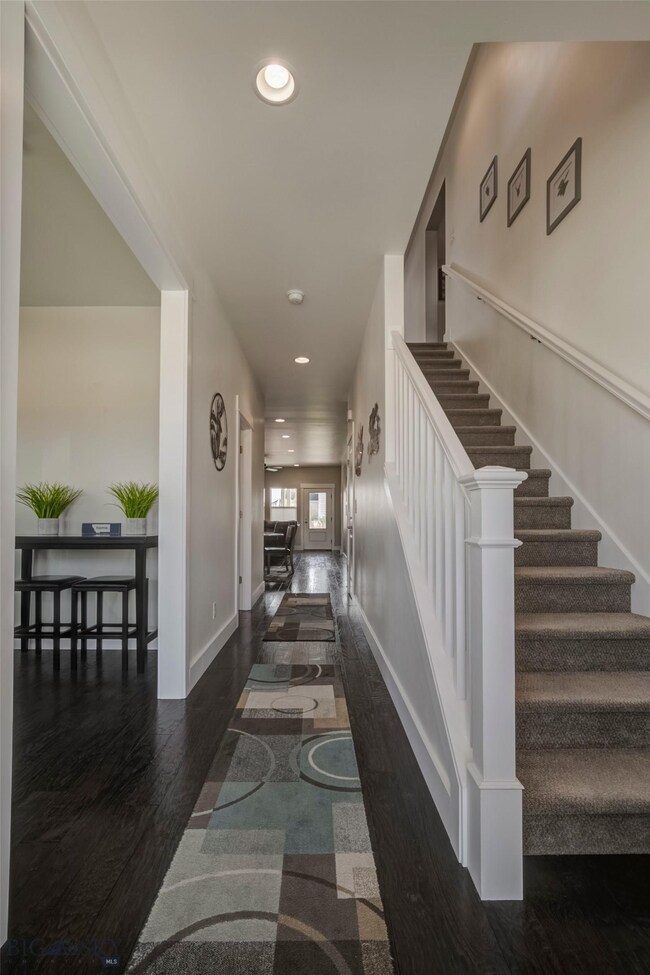
3326 Tschache Ln Bozeman, MT 59718
Estimated Value: $887,159 - $940,000
Highlights
- Custom Home
- Mountain View
- Wood Flooring
- Emily Dickinson School Rated A
- Deck
- 3-minute walk to Gallatin County Regional Park
About This Home
As of September 2018Spacious Montana modern farmhouse has lots of living and entertaining space. Enjoy spectacular mountain views from almost every window. White cabinetry contrast with rich hardwood flooring and granite counters. Stainless steel appliances with range hood reinforce the contemporary feel of the home. Main floor master suite is large and includes a tiled shower and dual vanity. Living room is anchored by gas fireplace and wall of windows offer great natural light. Formal dining room with butler's pantry is perfect for entertaining. Upstairs big 4th bedroom would make an excellent family room. Cozy reading nook and office area lend extra functionality to the upper level. Yard is fenced with charming firepit and separate pet area. Oversized two car garage includes ample bump out shop space and back yard access. Very close to Gallatin Regional Park, shopping and restaurants.
Last Agent to Sell the Property
Realty One Group Peak License #BRO-55283 Listed on: 08/09/2018

Home Details
Home Type
- Single Family
Est. Annual Taxes
- $3,477
Year Built
- Built in 2013
Lot Details
- 7,640 Sq Ft Lot
- Partially Fenced Property
- Landscaped
- Lawn
- Zoning described as R1 - Residential Single-Household Low Density
HOA Fees
- $70 Monthly HOA Fees
Parking
- 2 Car Attached Garage
- Garage Door Opener
Home Design
- Custom Home
- Shingle Roof
- Asphalt Roof
- Hardboard
Interior Spaces
- 2,747 Sq Ft Home
- 2-Story Property
- Ceiling Fan
- Gas Fireplace
- Mountain Views
Kitchen
- Range
- Microwave
- Dishwasher
- Disposal
Flooring
- Wood
- Partially Carpeted
- Tile
Bedrooms and Bathrooms
- 4 Bedrooms
- Walk-In Closet
Outdoor Features
- Deck
- Covered patio or porch
Utilities
- Forced Air Heating System
- Heating System Uses Natural Gas
Listing and Financial Details
- Assessor Parcel Number 00RGG65770
Community Details
Overview
- The Crossing Subdivision
Recreation
- Park
- Trails
Ownership History
Purchase Details
Home Financials for this Owner
Home Financials are based on the most recent Mortgage that was taken out on this home.Purchase Details
Home Financials for this Owner
Home Financials are based on the most recent Mortgage that was taken out on this home.Similar Homes in Bozeman, MT
Home Values in the Area
Average Home Value in this Area
Purchase History
| Date | Buyer | Sale Price | Title Company |
|---|---|---|---|
| Dediego Elena | -- | First American Title Co | |
| Boys Phillip M | -- | Montana Title & Escrow |
Mortgage History
| Date | Status | Borrower | Loan Amount |
|---|---|---|---|
| Open | Dediego Elena | $320,000 | |
| Closed | Dediego Elena | $392,000 | |
| Previous Owner | Boys Phillip M | $35,000 | |
| Previous Owner | 2K Development Inc | $220,311 | |
| Previous Owner | Boys Phillip M | $341,371 | |
| Previous Owner | Boys Phillip M | $345,950 |
Property History
| Date | Event | Price | Change | Sq Ft Price |
|---|---|---|---|---|
| 09/28/2018 09/28/18 | Sold | -- | -- | -- |
| 08/29/2018 08/29/18 | Pending | -- | -- | -- |
| 08/09/2018 08/09/18 | For Sale | $499,900 | +23.4% | $182 / Sq Ft |
| 07/01/2014 07/01/14 | Sold | -- | -- | -- |
| 06/01/2014 06/01/14 | Pending | -- | -- | -- |
| 06/10/2013 06/10/13 | For Sale | $405,000 | -- | $142 / Sq Ft |
Tax History Compared to Growth
Tax History
| Year | Tax Paid | Tax Assessment Tax Assessment Total Assessment is a certain percentage of the fair market value that is determined by local assessors to be the total taxable value of land and additions on the property. | Land | Improvement |
|---|---|---|---|---|
| 2024 | $5,893 | $885,200 | $0 | $0 |
| 2023 | $5,699 | $885,200 | $0 | $0 |
| 2022 | $4,125 | $537,900 | $0 | $0 |
| 2021 | $4,552 | $537,900 | $0 | $0 |
| 2020 | $3,880 | $454,200 | $0 | $0 |
| 2019 | $3,969 | $454,200 | $0 | $0 |
| 2018 | $3,719 | $394,400 | $0 | $0 |
| 2017 | $3,477 | $394,400 | $0 | $0 |
| 2016 | $3,353 | $355,400 | $0 | $0 |
| 2015 | $3,356 | $355,400 | $0 | $0 |
| 2014 | $2,316 | $144,206 | $0 | $0 |
Agents Affiliated with this Home
-
Joanna Harper

Seller's Agent in 2018
Joanna Harper
Realty One Group Peak
(406) 600-5464
42 Total Sales
-
Andrew Hurlburt

Buyer's Agent in 2018
Andrew Hurlburt
Bozeman Real Estate Group
(406) 579-0829
92 Total Sales
-
Jason Basye

Seller's Agent in 2014
Jason Basye
Bozeman Real Estate Group
(406) 587-1717
157 Total Sales
Map
Source: Big Sky Country MLS
MLS Number: 324548
APN: 06-0798-03-1-08-19-0000
- 3120 Autumn Grove St
- 3030 Autumn Grove St Unit D
- 3030 Autumn Grove St Unit C
- 3030 Autumn Grove St Unit B
- 3090 Autumn Grove St Unit C
- 3090 Autumn Grove St Unit B
- 3090 Autumn Grove St Unit A
- 1745 Windward Ave Unit C
- 1745 Windward Ave Unit B
- 1745 Windward Ave Unit A
- 3605 Baxter Ln
- 3493 Lolo Way
- 3055 Breeze Ln Unit B
- 3695 Tschache Ln
- TBD Baxter Ln
- 3792 Trakker Trail
- 2236 Gallatin Green Blvd
- 1235 Hunters Way
- 3540 Galloway St
- 2364 Gallatin Green Blvd Unit 6
- 3326 Tschache Ln
- 3327 Monida St
- 3352 Tschache Ln
- 3343 Monida St
- 1808 Marias Ln
- 3359 Monida St
- 3370 Tschache Ln
- 1838 Marias
- 3375 Monida St
- 3386 Tschache Ln
- 1797 Springview Ct
- 1781 Spring View Ct
- 3334 Monida St
- 3379 Tschache Ln
- 1781 Springview Ct
- 1862 Marias
- 3387 Monida St
- 1803 Springview Ct
- 3350 Monida St
- 1773 Springview Ct
