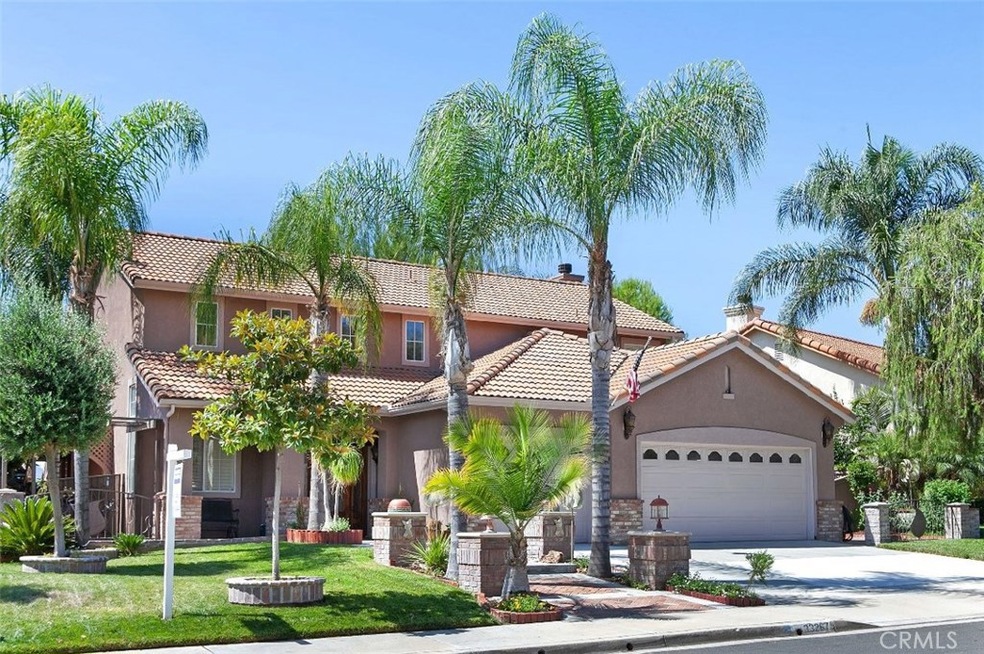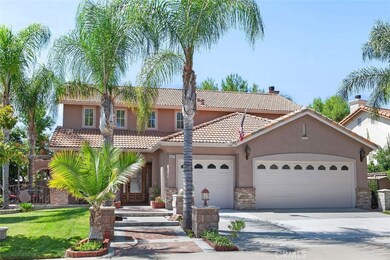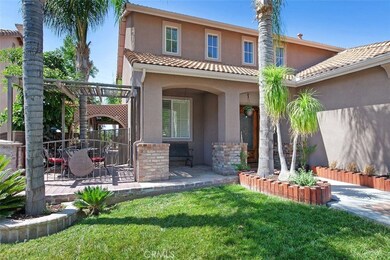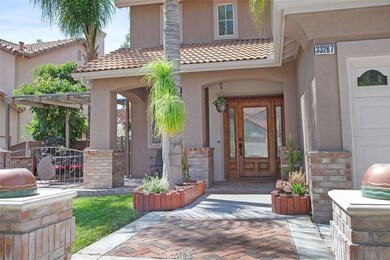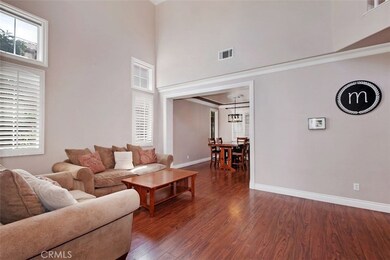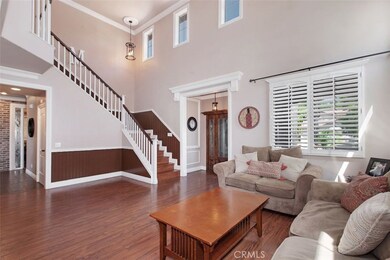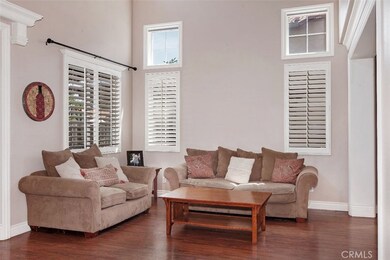
33267 Fox Rd Temecula, CA 92592
Crowne Hill NeighborhoodHighlights
- In Ground Pool
- Primary Bedroom Suite
- Open Floorplan
- Crowne Hill Elementary School Rated A-
- Updated Kitchen
- View of Hills
About This Home
As of October 2019Gorgeous Highly Upgraded Prestigious Crown Hill View Home. Custom chef's kitchen with Wolf gas range, Stainless steel exhaust hood, built-in stainless steel side by side Sub Zero, built in microwave and wine refrigerator. Beautiful custom kitchen cabinets, oversize sink and granite counter tops. Outstanding laminate and tile flooring throughout! Custom built-in full wall cabinet in the Family room for your oversize flat screen TV with plenty shelves and cabinet storage. Custom fireplace in the family room with natural gas. Upgraded bathrooms, moldings and doors. 3 bedrooms up including master suite with stunning Temecula valley hills view with private view deck that leads to the pool and sitting area. One bedroom down for guest and or office. The wood stairs/staircase and raised panel walls throughout truly set this property apart. Professionally hardscaped and landscaped front, side and backyard are truly outstanding. Custom covered patio with matched roof material and beautiful swimming pool with raised jacuzzi. 3 car garage with epoxy floors. There are several quaint sitting areas in the front and back yard that are very unique and tranquil. This property truly is a turn key home that has upgrades galore with a resort like back yard paradise. Please call Brian Penna prior to all showing's in order to give the owner notice.
Last Agent to Sell the Property
Coldwell Banker Realty License #00962986 Listed on: 06/27/2019

Home Details
Home Type
- Single Family
Est. Annual Taxes
- $7,327
Year Built
- Built in 1999
Lot Details
- 6,970 Sq Ft Lot
- Wrought Iron Fence
- Wood Fence
- Drip System Landscaping
- Level Lot
- Front and Back Yard Sprinklers
- Back and Front Yard
- Property is zoned R1
HOA Fees
- $75 Monthly HOA Fees
Parking
- 3 Car Attached Garage
- 3 Open Parking Spaces
- Parking Available
- Two Garage Doors
- Garage Door Opener
Home Design
- Mediterranean Architecture
- Turnkey
- Slab Foundation
- Fire Rated Drywall
- Concrete Roof
- Pre-Cast Concrete Construction
- Stucco
Interior Spaces
- 2,378 Sq Ft Home
- 2-Story Property
- Open Floorplan
- Built-In Features
- Chair Railings
- Crown Molding
- Coffered Ceiling
- Tray Ceiling
- Cathedral Ceiling
- Ceiling Fan
- Gas Fireplace
- Plantation Shutters
- Sliding Doors
- Panel Doors
- Formal Entry
- Family Room with Fireplace
- Family Room Off Kitchen
- Living Room
- Home Office
- Views of Hills
Kitchen
- Updated Kitchen
- Open to Family Room
- Breakfast Bar
- Gas Oven
- Six Burner Stove
- Gas Range
- Range Hood
- Recirculated Exhaust Fan
- Microwave
- Dishwasher
- Granite Countertops
Flooring
- Laminate
- Stone
- Tile
Bedrooms and Bathrooms
- 4 Bedrooms
- All Upper Level Bedrooms
- Primary Bedroom Suite
- Walk-In Closet
- 3 Full Bathrooms
- Dual Vanity Sinks in Primary Bathroom
- Bathtub
- Walk-in Shower
- Exhaust Fan In Bathroom
Laundry
- Laundry Room
- 220 Volts In Laundry
Pool
- In Ground Pool
- Heated Spa
- In Ground Spa
- Gas Heated Pool
- Gunite Spa
Outdoor Features
- Balcony
- Covered Patio or Porch
- Exterior Lighting
Location
- Property is near a park
Schools
- Crowne Hill Elementary School
- Temecula Middle School
- Temecula Valley High School
Utilities
- Central Heating and Cooling System
- Natural Gas Connected
- Gas Water Heater
- Cable TV Available
Listing and Financial Details
- Tax Lot 18
- Tax Tract Number 432
- Assessor Parcel Number 965180001
Community Details
Overview
- Crown Hill HOA, Phone Number (951) 244-0520
- Foothills
- Greenbelt
Recreation
- Bike Trail
Ownership History
Purchase Details
Home Financials for this Owner
Home Financials are based on the most recent Mortgage that was taken out on this home.Purchase Details
Home Financials for this Owner
Home Financials are based on the most recent Mortgage that was taken out on this home.Purchase Details
Home Financials for this Owner
Home Financials are based on the most recent Mortgage that was taken out on this home.Purchase Details
Purchase Details
Purchase Details
Home Financials for this Owner
Home Financials are based on the most recent Mortgage that was taken out on this home.Similar Homes in Temecula, CA
Home Values in the Area
Average Home Value in this Area
Purchase History
| Date | Type | Sale Price | Title Company |
|---|---|---|---|
| Grant Deed | $550,000 | Fidelity Natl Ttl Orange Cnt | |
| Grant Deed | $527,000 | Equity Title | |
| Interfamily Deed Transfer | -- | -- | |
| Interfamily Deed Transfer | -- | -- | |
| Interfamily Deed Transfer | -- | First American Title Co | |
| Grant Deed | $223,000 | First American Title Co |
Mortgage History
| Date | Status | Loan Amount | Loan Type |
|---|---|---|---|
| Open | $440,000 | New Conventional | |
| Previous Owner | $421,600 | New Conventional | |
| Previous Owner | $412,500 | Unknown | |
| Previous Owner | $100,000 | Credit Line Revolving | |
| Previous Owner | $250,000 | Credit Line Revolving | |
| Previous Owner | $178,150 | No Value Available |
Property History
| Date | Event | Price | Change | Sq Ft Price |
|---|---|---|---|---|
| 10/18/2019 10/18/19 | Sold | $550,000 | -1.6% | $231 / Sq Ft |
| 09/20/2019 09/20/19 | Pending | -- | -- | -- |
| 08/05/2019 08/05/19 | Price Changed | $559,000 | -1.8% | $235 / Sq Ft |
| 07/22/2019 07/22/19 | For Sale | $569,000 | 0.0% | $239 / Sq Ft |
| 07/14/2019 07/14/19 | Pending | -- | -- | -- |
| 06/27/2019 06/27/19 | For Sale | $569,000 | +8.0% | $239 / Sq Ft |
| 03/24/2017 03/24/17 | Sold | $527,000 | -5.7% | $222 / Sq Ft |
| 02/25/2017 02/25/17 | Pending | -- | -- | -- |
| 01/12/2017 01/12/17 | For Sale | $559,000 | 0.0% | $235 / Sq Ft |
| 12/20/2016 12/20/16 | Pending | -- | -- | -- |
| 12/06/2016 12/06/16 | Price Changed | $559,000 | -3.5% | $235 / Sq Ft |
| 11/12/2016 11/12/16 | Price Changed | $579,000 | -3.3% | $243 / Sq Ft |
| 10/21/2016 10/21/16 | For Sale | $599,000 | -- | $252 / Sq Ft |
Tax History Compared to Growth
Tax History
| Year | Tax Paid | Tax Assessment Tax Assessment Total Assessment is a certain percentage of the fair market value that is determined by local assessors to be the total taxable value of land and additions on the property. | Land | Improvement |
|---|---|---|---|---|
| 2025 | $7,327 | $601,502 | $202,323 | $399,179 |
| 2023 | $7,327 | $578,146 | $194,467 | $383,679 |
| 2022 | $7,107 | $566,810 | $190,654 | $376,156 |
| 2021 | $6,964 | $555,697 | $186,916 | $368,781 |
| 2020 | $6,883 | $550,000 | $185,000 | $365,000 |
| 2019 | $6,834 | $548,290 | $164,487 | $383,803 |
| 2018 | $6,703 | $537,540 | $161,262 | $376,278 |
| 2017 | $4,080 | $316,329 | $86,070 | $230,259 |
| 2016 | $4,004 | $310,128 | $84,383 | $225,745 |
| 2015 | $3,934 | $305,471 | $83,116 | $222,355 |
| 2014 | $3,818 | $299,489 | $81,489 | $218,000 |
Agents Affiliated with this Home
-
Brian Penna
B
Seller's Agent in 2019
Brian Penna
Coldwell Banker Realty
(951) 253-4050
6 Total Sales
-
Davin Emmons

Buyer's Agent in 2019
Davin Emmons
HomeSmart, Evergreen Realty
(949) 874-8961
155 Total Sales
-
J
Seller's Agent in 2017
Jorge Terriquez
eXp Realty of Southern California, Inc.
-
Val Ives

Buyer's Agent in 2017
Val Ives
LPT Realty, Inc
(951) 757-6065
32 in this area
347 Total Sales
Map
Source: California Regional Multiple Listing Service (CRMLS)
MLS Number: SW19153341
APN: 965-180-001
- 33335 Fox Rd
- 43041 Noble Ct
- 33426 Fox Rd
- 33192 Vermont Rd
- 33268 Via Chapparo
- 33512 Corte Porfirio
- 32991 Adelante St
- 32942 Adelante St
- 32865 Naples Ct
- 42631 Hussar Ct
- 43459 Brewster Ct
- 32839 Tiempo Cir
- 42300 Cee Rd
- 43273 Modena Dr
- 42442 Fiji Way
- 32829 Stonefield Ln
- 43922 Carentan Dr
- 43376 Terra Ct
- 33593 Pebble Brook Cir
- 32402 Magenta Ct
