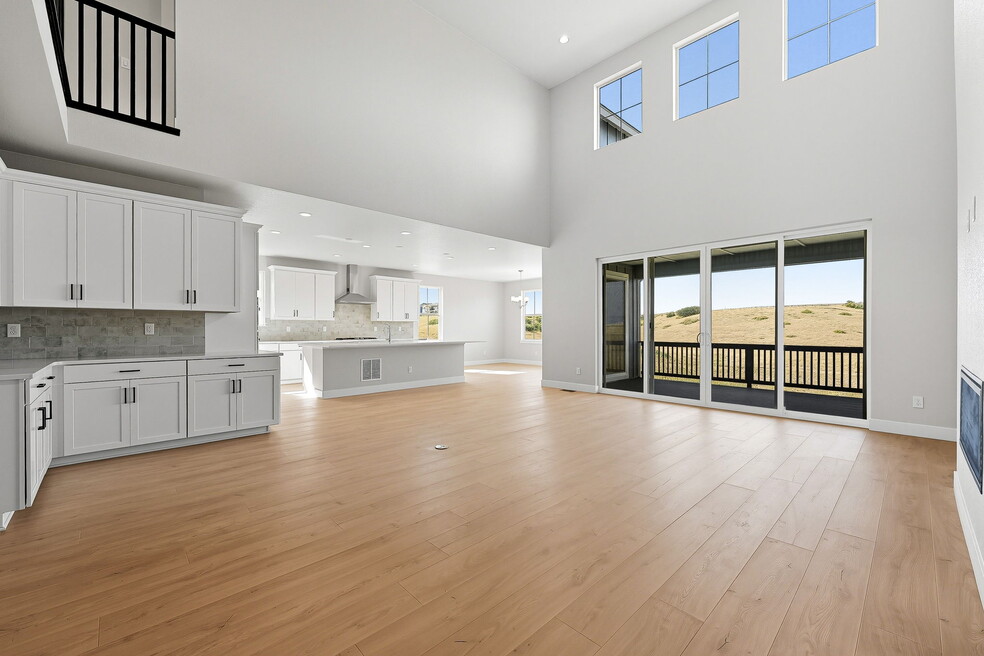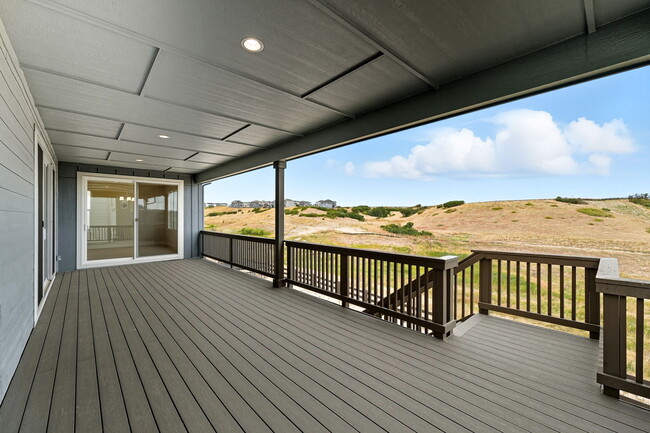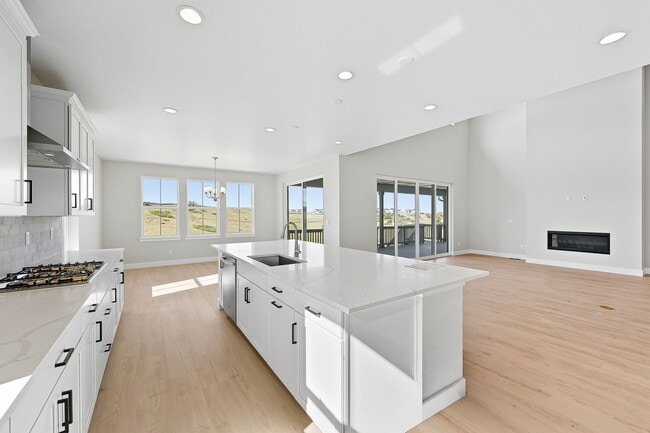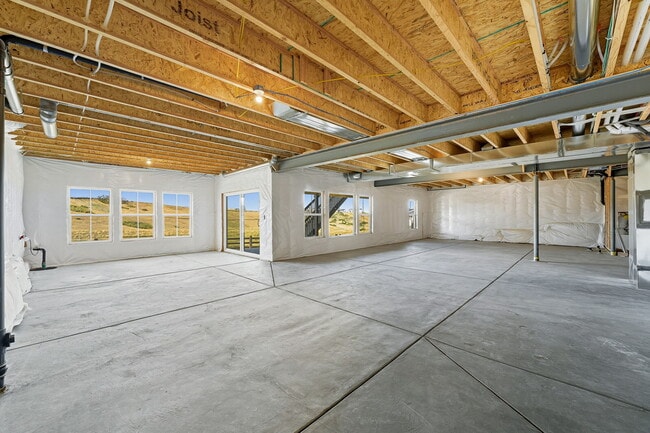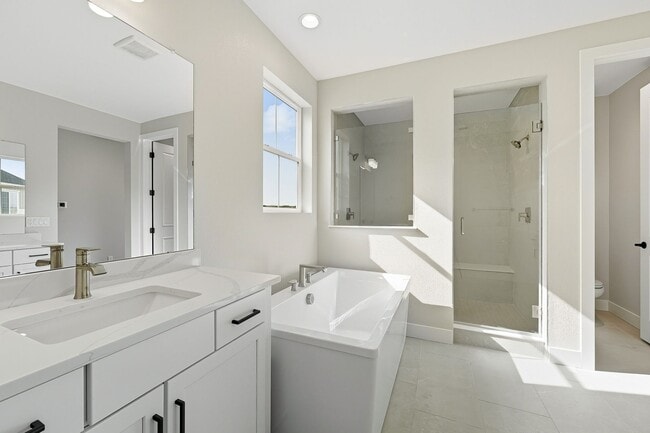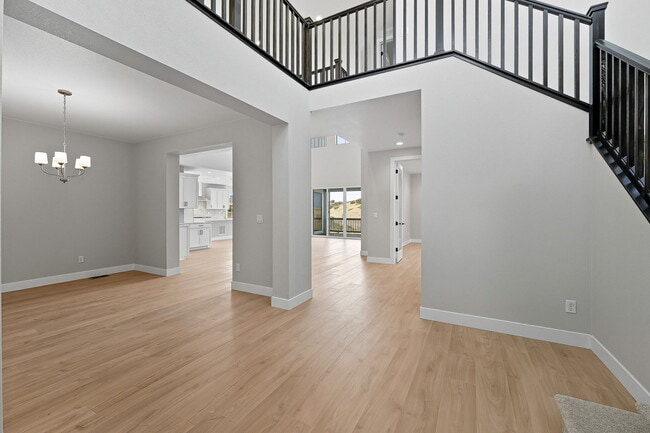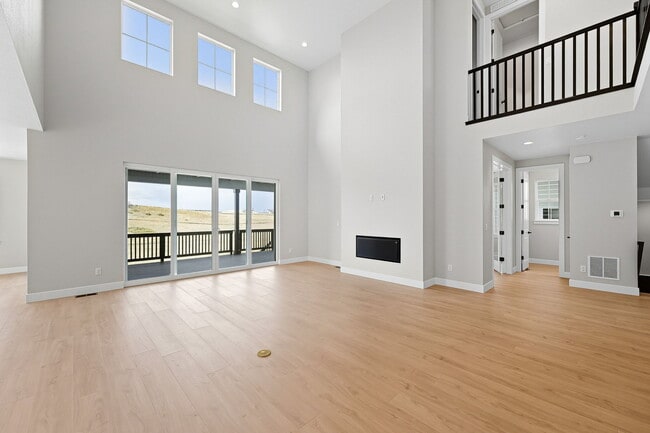
3327 Backdrop Ct Castle Rock, CO 80108
Macanta - Destination CollectionEstimated payment $7,224/month
Highlights
- Fitness Center
- Clubhouse
- Community Pool
- New Construction
- Vaulted Ceiling
- Walk-In Pantry
About This Home
What's Special: Cul-de-Sac Lot | Backs to Open Space | Walkout Basement Experience the charm and versatility of the Keystone II—a spacious 5-bedroom, 4.5-bath home with an unfinished walkout basement that blends timeless elegance with modern comfort. From the moment you step into the grand foyer, you'll notice classic touches like a formal dining room paired with an open-concept layout that feels fresh and flexible. The expansive great room stuns with soaring vaulted ceilings and flows effortlessly into a large kitchen featuring an eat-in island and walk-in pantry—perfect for gathering and entertaining. Upstairs, the layout is designed with the whole household in mind, offering a luxurious primary suite and three additional bedrooms. With room to grow and spaces to connect, the Keystone II is a home that stands out in all the right ways. Structural Options Added Include: first floor guest suite, 8x12' sliding glass door, fireplace at great room, unfinished walkout basement. Self-tour times available between 7-10AM and 6-8PM. Please visit our sales office for tours during normal business hours.
Builder Incentives
Available on all quick move-in homes that close by Dec. 19 when using Taylor Morrison Home Funding, Inc.
Sales Office
| Monday - Tuesday |
10:00 AM - 5:00 PM
|
| Wednesday |
1:00 PM - 5:00 PM
|
| Thursday - Saturday |
10:00 AM - 5:00 PM
|
| Sunday |
11:00 AM - 5:00 PM
|
Home Details
Home Type
- Single Family
Lot Details
- Minimum 6,800 Sq Ft Lot
HOA Fees
- $100 Monthly HOA Fees
Parking
- 3 Car Garage
Taxes
- 1.14% Estimated Total Tax Rate
Home Design
- New Construction
Interior Spaces
- 2-Story Property
- Vaulted Ceiling
- Fireplace
- Walk-In Pantry
- Basement
Bedrooms and Bathrooms
- 5 Bedrooms
Community Details
Overview
- Greenbelt
Amenities
- Community Barbecue Grill
- Clubhouse
Recreation
- Community Playground
- Fitness Center
- Community Pool
- Park
- Recreational Area
- Hiking Trails
- Trails
Map
Other Move In Ready Homes in Macanta - Destination Collection
About the Builder
- 3428 Backdrop Ct
- Macanta
- Macanta - Destination Collection
- Macanta - The Grand Collection
- Macanta - The Legends Collection
- 4003 Descent St
- Macanta - City Collection
- 3626 Recess Ln
- 3264 Fervid St
- 3641 Recess Ln
- 5053 N Crowfoot Valley Rd
- 1507 White Fir Terrace Unit 14
- 1830 Via Los Pinon
- Pradera - The Custom Collection
- Pradera - The Heritage Series
- The Apex at Cobblestone Ranch
- 1725 N Rocky View Rd Unit 4B
- Terrain Oak Valley
- 2554 Saddleback Dr
- 2111 Ramblewood Ct
