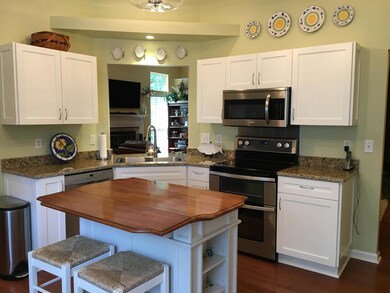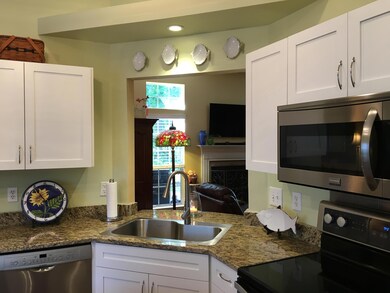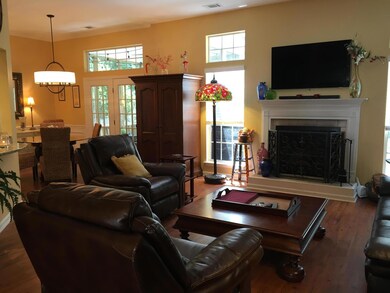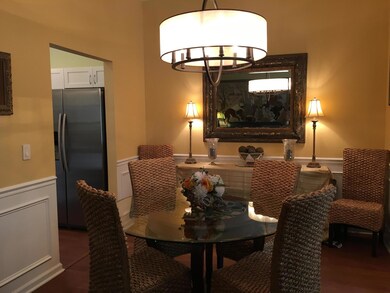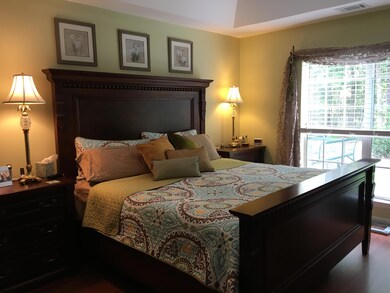
3327 Seaborn Dr Mount Pleasant, SC 29466
Ivy Hall NeighborhoodEstimated Value: $621,000 - $669,000
Highlights
- Finished Room Over Garage
- Wetlands on Lot
- Wood Flooring
- Jennie Moore Elementary School Rated A
- Traditional Architecture
- Great Room with Fireplace
About This Home
As of September 2017Location! Privacy! Updates! Wonderful 1.5 story home in the heart of Mount Pleasant that is convenient to shopping, restaurants, and beach! Walking distance to Oakland Market. Safe cul-de-sac location backs up to Ivy Hall green space and new playground. Open floor plan features smooth high ceilings, wood burning fireplace in great room, eat-in kitchen and dining room. First floor master with walk in closet and private bath. Two other bedrooms, a hall bath, and laundry room complete the first floor. Upstairs is a large FROG with private bath and walk in closet. The kitchen has a large pantry and storage closet. Upstairs has carpet/tile while the downstairs is all hard floors. There is a screened porch and patio that lead to a huge private back yard with an outdoor fire pit.Updates include: Remodeled Kitchen with granite countertops, stainless appliances, new cabinets; Updated Baths; Upgraded Lighting; Smooth Ceilings; Landscaping; Shutters. Brand new split hvac system installed in FROG.
Last Agent to Sell the Property
Keller Williams Charleston Islands License #51431 Listed on: 06/28/2017

Home Details
Home Type
- Single Family
Est. Annual Taxes
- $1,504
Year Built
- Built in 1999
Lot Details
- 0.35 Acre Lot
- Cul-De-Sac
- Wood Fence
Parking
- 2 Car Garage
- Finished Room Over Garage
- Garage Door Opener
Home Design
- Traditional Architecture
- Slab Foundation
- Architectural Shingle Roof
- Vinyl Siding
Interior Spaces
- 2,015 Sq Ft Home
- 1-Story Property
- Smooth Ceilings
- Ceiling Fan
- Great Room with Fireplace
- Formal Dining Room
- Laundry Room
Kitchen
- Eat-In Kitchen
- Dishwasher
Flooring
- Wood
- Laminate
- Ceramic Tile
Bedrooms and Bathrooms
- 4 Bedrooms
- Walk-In Closet
- 3 Full Bathrooms
- Garden Bath
Outdoor Features
- Wetlands on Lot
- Covered patio or porch
Schools
- Charles Pinckney Elementary School
- Cario Middle School
- Wando High School
Utilities
- Cooling Available
- Heat Pump System
Listing and Financial Details
- Home warranty included in the sale of the property
Community Details
Overview
- Property has a Home Owners Association
- Ivy Hall Subdivision
Recreation
- Trails
Ownership History
Purchase Details
Home Financials for this Owner
Home Financials are based on the most recent Mortgage that was taken out on this home.Purchase Details
Home Financials for this Owner
Home Financials are based on the most recent Mortgage that was taken out on this home.Purchase Details
Purchase Details
Similar Homes in Mount Pleasant, SC
Home Values in the Area
Average Home Value in this Area
Purchase History
| Date | Buyer | Sale Price | Title Company |
|---|---|---|---|
| Joniv Senia | $342,000 | None Available | |
| Tuchfarber Todd E | $290,000 | -- | |
| Flanary Jonathan M | -- | -- | |
| Flanary Jonathan M | $175,000 | -- |
Mortgage History
| Date | Status | Borrower | Loan Amount |
|---|---|---|---|
| Open | Joniv Senia | $180,000 | |
| Previous Owner | Tuchfarber Todd E | $236,060 | |
| Previous Owner | Wolford Peggy A | $100,000 |
Property History
| Date | Event | Price | Change | Sq Ft Price |
|---|---|---|---|---|
| 09/05/2017 09/05/17 | Sold | $342,000 | 0.0% | $170 / Sq Ft |
| 08/06/2017 08/06/17 | Pending | -- | -- | -- |
| 06/28/2017 06/28/17 | For Sale | $342,000 | -- | $170 / Sq Ft |
Tax History Compared to Growth
Tax History
| Year | Tax Paid | Tax Assessment Tax Assessment Total Assessment is a certain percentage of the fair market value that is determined by local assessors to be the total taxable value of land and additions on the property. | Land | Improvement |
|---|---|---|---|---|
| 2023 | $1,504 | $14,280 | $0 | $0 |
| 2022 | $1,366 | $14,280 | $0 | $0 |
| 2021 | $1,497 | $14,280 | $0 | $0 |
| 2020 | $1,546 | $14,280 | $0 | $0 |
| 2019 | $4,957 | $13,680 | $0 | $0 |
| 2017 | $1,316 | $12,200 | $0 | $0 |
| 2016 | $1,255 | $12,200 | $0 | $0 |
| 2015 | $1,309 | $12,200 | $0 | $0 |
| 2014 | $2,977 | $0 | $0 | $0 |
| 2011 | -- | $0 | $0 | $0 |
Agents Affiliated with this Home
-
Joanne Brockway

Seller's Agent in 2017
Joanne Brockway
Keller Williams Charleston Islands
(843) 425-8273
28 Total Sales
-
Rene Kramer

Buyer's Agent in 2017
Rene Kramer
Carolina One Real Estate
(843) 884-1622
164 Total Sales
Map
Source: CHS Regional MLS
MLS Number: 17018233
APN: 598-09-00-037
- 3092 Morningdale Dr
- 3010 Emma Ln
- 3012 Emma Ln
- 3066 Emma Ln
- 3904 Delinger Dr
- 3092 Emma Ln
- 1252 Allusion Ln Unit 201
- 1242 Allusion Ln Unit 206
- 1241 Allusion Ln
- 3222 Morningdale Dr
- 2900 Colonnade Dr
- 1177 Highway 41
- 2800 Waterpointe Cir
- 1418 Whispering Oak Trail
- 2707 Waterpointe Cir
- 0 Huro Dr
- 1374 Black River Dr
- 1192 Crystal Rd
- 1215 Dingle Rd
- 1178 Yough Hall Rd
- 3327 Seaborn Dr
- 3323 Seaborn Dr
- 3328 Seaborn Dr
- 1454 Caldwell Ct
- 3319 Seaborn Dr
- 1462 Caldwell Ct
- 3324 Seaborn Dr
- 1450 Caldwell Ct
- 3320 Seaborn Dr
- 3299 Seaborn Dr
- 1466 Caldwell Ct
- 1446 Caldwell Ct
- 3316 Seaborn Dr
- 3113 Morningdale Dr
- 3111 Morningdale Dr
- 3312 Seaborn Dr
- 1470 Caldwell Ct
- 3279 Seaborn Dr
- 3107 Morningdale Dr

