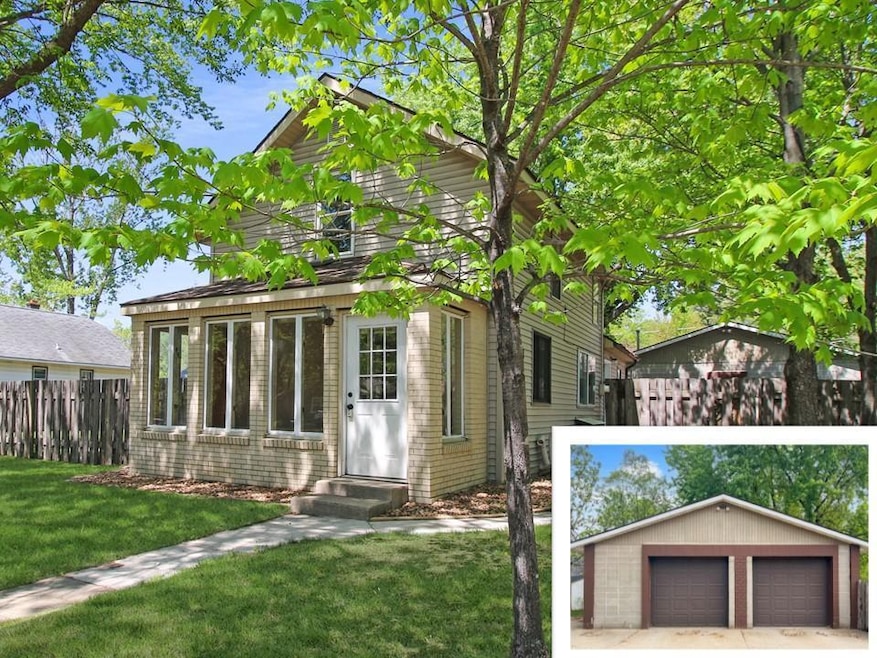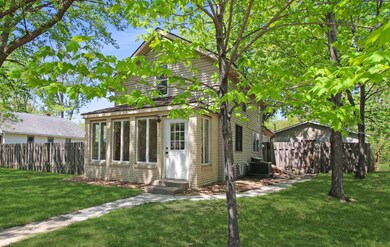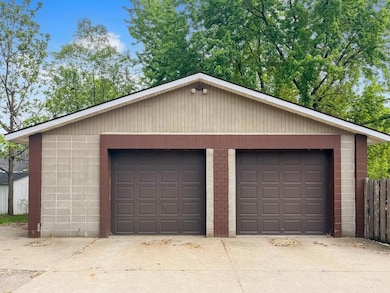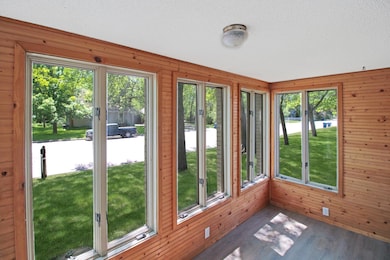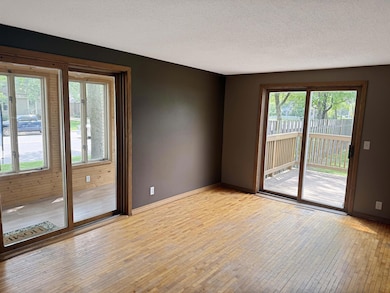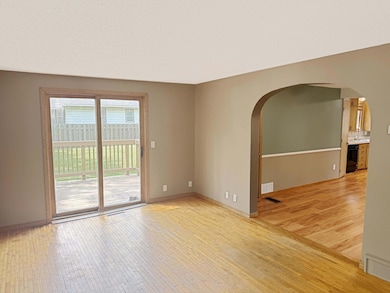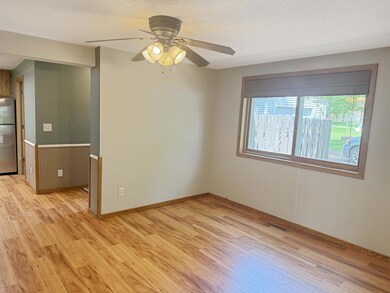
333 5th St S Sauk Rapids, MN 56379
Estimated payment $1,273/month
Highlights
- No HOA
- The kitchen features windows
- Living Room
- Stainless Steel Appliances
- Porch
- Parking Storage or Cabinetry
About This Home
Welcome home to this charming 1.5-story gem, nestled on a spacious double lot with a beautifully mature, tree-lined yard. This home offers the perfect blend of updates, functionality, and outdoor space. The fully privacy-fenced backyard provides an ideal setting for relaxing or entertaining, complete with a deck, patio, garden shed, and a separate fenced garden area ready for your green thumb. The oversized 30’x28’ heated and insulated two-stall garage features a built-in workbench, shelving, and a heated workshop—perfect for hobbies or additional storage. Inside, you'll love the welcoming enclosed front porch, fresh interior paint, and newer flooring in the kitchen and dining room. The living and dining areas feel bright and open, and a new patio door brings in natural light and offers easy access to the backyard. The kitchen features stainless steel appliances—including a fridge, stove, microwave, and dishwasher. The full main floor bath has been remodeled with a tile surround (2019) and sits conveniently near the main floor laundry. Additional highlights include maintenance-free vinyl siding, a new furnace and A/C (2024), a new water heater and softener (2019), and updated doors for enhanced energy efficiency. This is truly a perfect place to call home—move-in ready with all the big-ticket items already done!
Home Details
Home Type
- Single Family
Est. Annual Taxes
- $1,962
Year Built
- Built in 1890
Lot Details
- 0.36 Acre Lot
- Lot Dimensions are 100x140x124x142
- Property is Fully Fenced
- Privacy Fence
- Wood Fence
- Chain Link Fence
Parking
- 2 Car Garage
- Parking Storage or Cabinetry
- Heated Garage
- Insulated Garage
- Garage Door Opener
Interior Spaces
- 1,152 Sq Ft Home
- 1.5-Story Property
- Living Room
- Unfinished Basement
- Partial Basement
- Washer and Dryer Hookup
Kitchen
- Range
- Microwave
- Dishwasher
- Stainless Steel Appliances
- The kitchen features windows
Bedrooms and Bathrooms
- 2 Bedrooms
- 1 Full Bathroom
Additional Features
- Porch
- Forced Air Heating and Cooling System
Community Details
- No Home Owners Association
- Town Of Sauk Rapids Subdivision
Listing and Financial Details
- Assessor Parcel Number 190011500
Map
Home Values in the Area
Average Home Value in this Area
Tax History
| Year | Tax Paid | Tax Assessment Tax Assessment Total Assessment is a certain percentage of the fair market value that is determined by local assessors to be the total taxable value of land and additions on the property. | Land | Improvement |
|---|---|---|---|---|
| 2024 | $1,854 | $151,400 | $32,000 | $119,400 |
| 2023 | $1,512 | $151,400 | $32,000 | $119,400 |
| 2022 | $1,420 | $134,500 | $29,100 | $105,400 |
| 2021 | $1,296 | $118,900 | $29,100 | $89,800 |
| 2018 | $1,210 | $75,400 | $20,438 | $54,962 |
| 2017 | $1,210 | $70,700 | $19,996 | $50,704 |
| 2016 | $1,630 | $97,800 | $28,000 | $69,800 |
| 2015 | $1,198 | $64,100 | $19,299 | $44,801 |
| 2014 | -- | $60,000 | $18,834 | $41,166 |
| 2013 | -- | $61,400 | $18,997 | $42,403 |
Property History
| Date | Event | Price | Change | Sq Ft Price |
|---|---|---|---|---|
| 06/05/2025 06/05/25 | Pending | -- | -- | -- |
| 06/03/2025 06/03/25 | For Sale | $199,900 | -- | $174 / Sq Ft |
Purchase History
| Date | Type | Sale Price | Title Company |
|---|---|---|---|
| Warranty Deed | $230,000 | None Available | |
| Warranty Deed | $92,400 | -- |
Mortgage History
| Date | Status | Loan Amount | Loan Type |
|---|---|---|---|
| Previous Owner | $109,760 | New Conventional | |
| Previous Owner | $20,000 | Unknown |
Similar Homes in the area
Source: NorthstarMLS
MLS Number: 6717865
APN: 19.00115.00
- 608 Summit Ave S
- 113 5th Ave S
- 1803 8th Ave S
- 1804 8th Ave S
- 32 3rd Ave S
- 24 3rd Ave S
- 920 2nd Ave S
- 111 9th Ave S
- 14 4th Ave N
- 1021 2nd Ave S
- 1101 Broadway Ave S
- 3 8th Ave N
- 1225 Broadway Ave S
- 22 13th St S
- 601 4th Ave N
- 500 7th Ave N
- 1282 Stone Ridge Rd
- 1285 Stone Ridge Rd
- 600 Wilson Ave NE
- 1294 Stone Ridge Rd
