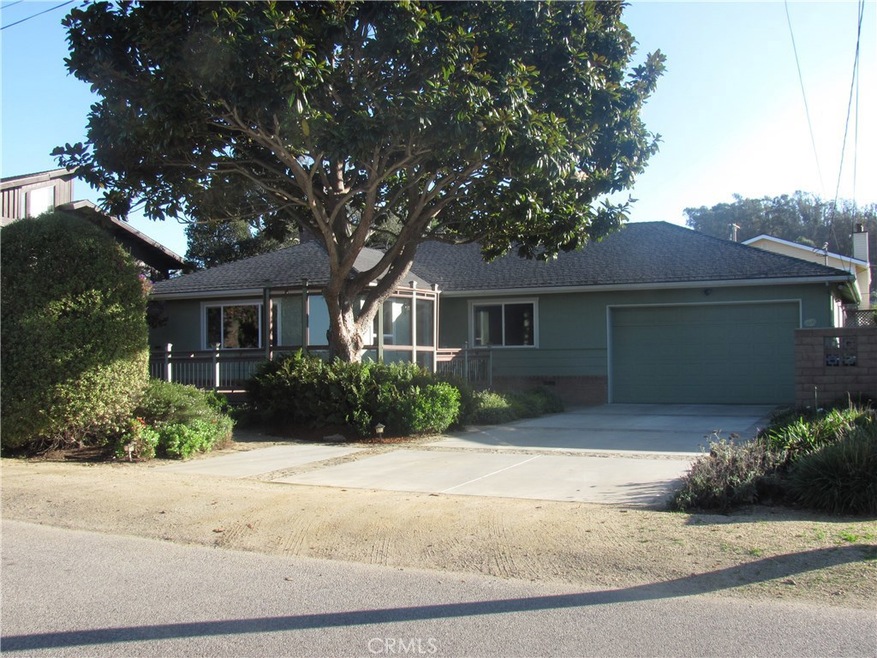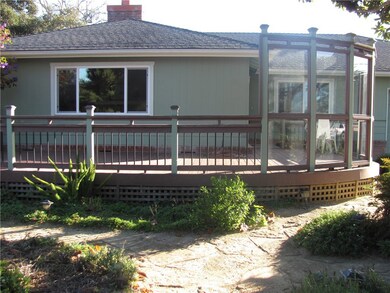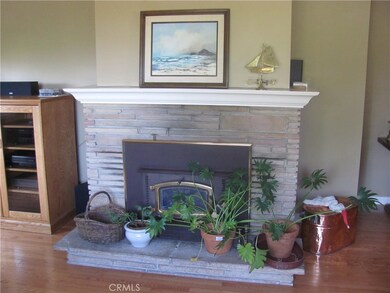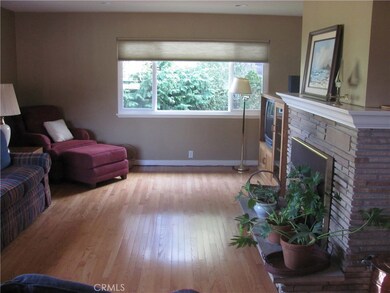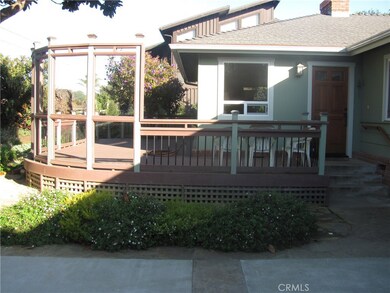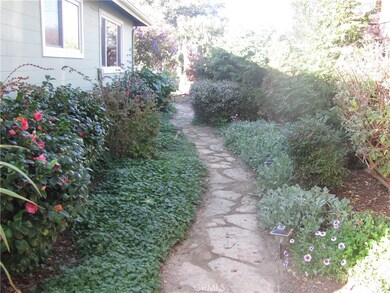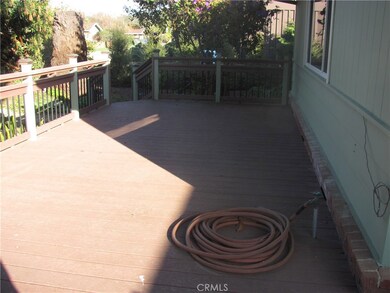
333 Binscarth Rd Los Osos, CA 93402
Los Osos NeighborhoodEstimated Value: $982,000 - $1,210,000
Highlights
- Golf Course Community
- Fishing
- Deck
- Monarch Grove Elementary School Rated A
- Updated Kitchen
- 4-minute walk to Montana De Oro State Park
About This Home
As of March 2020Welcome to Cuesta-by-the-Sea. This single story home sits on two lots totaling 8,000 square feet. Built in 1962 this 1700 sq ft home was originally designed as a "Medallion Home" and everything was electric. That must have been why they put a wood burning fireplace in the living room. In 2006 the current owner moved in, ran a gas line to the house, removed walls to create that open floor plan then remodeled. Tastefully added cabinetry and tile surrounds both bathrooms. The kitchen has been redone from top to bottom. Lots of storage, plenty of counterspace with a corian , self closing doors and drawers, recessed lighting in ceilings and under counter lights for that special touch. Stainless steel appliances, Moen faucets, R/O water system. Dual pane windows, beautiful hardwood floors, recessed lighting through out. Ceiling fans in master bedroom & dining room. Laundry room w/utility sink. There's a covered patio & gas firepit in the back yard. Pathways roam from front to back to side yards with mature landscaping all on a drip system with decorative lighting. The huge front deck was built to last using trex materials, recessed lighting and a glass wind break. Fish and launch small boats/kayaks across the street in the back bay, walk to Sea Pines Resort to golf, dinner, & concerts. The sand dunes, ocean, hiking & biking trails, horseback riding are a short distance away on foot while Montana de Oro might take you 6 minutes in the car.
Last Agent to Sell the Property
Coastal Real Estate License #01036245 Listed on: 01/27/2020
Home Details
Home Type
- Single Family
Est. Annual Taxes
- $11,426
Year Built
- Built in 1962 | Remodeled
Lot Details
- 8,000 Sq Ft Lot
- Masonry wall
- Rectangular Lot
- Level Lot
- Drip System Landscaping
- Sprinkler System
- Density is up to 1 Unit/Acre
- Property is zoned RSF
Parking
- 2 Car Attached Garage
- Parking Available
- Front Facing Garage
- Single Garage Door
- Combination Of Materials Used In The Driveway
- Driveway Level
Home Design
- Traditional Architecture
- Turnkey
- Raised Foundation
- Block Foundation
- Shingle Roof
- Composition Roof
- Wood Siding
Interior Spaces
- 1,707 Sq Ft Home
- Ceiling Fan
- Recessed Lighting
- Wood Burning Fireplace
- Double Pane Windows
- Awning
- Living Room with Fireplace
- Dining Room
- Wood Flooring
- Property Views
Kitchen
- Updated Kitchen
- Self-Cleaning Oven
- Gas Range
- Microwave
- Dishwasher
- Corian Countertops
- Self-Closing Drawers and Cabinet Doors
- Disposal
Bedrooms and Bathrooms
- 3 Main Level Bedrooms
- Remodeled Bathroom
- 2 Bathrooms
- Corian Bathroom Countertops
- Dual Vanity Sinks in Primary Bathroom
- Walk-in Shower
- Exhaust Fan In Bathroom
Laundry
- Laundry Room
- Gas And Electric Dryer Hookup
Home Security
- Carbon Monoxide Detectors
- Fire and Smoke Detector
Outdoor Features
- Deck
- Covered patio or porch
- Rain Gutters
Utilities
- Central Heating
- Heating System Uses Natural Gas
- 220 Volts in Garage
- Natural Gas Connected
- Gas Water Heater
- Sewer Assessments
Listing and Financial Details
- Legal Lot and Block 3 / 3
- Assessor Parcel Number 074131004
Community Details
Overview
- No Home Owners Association
Recreation
- Golf Course Community
- Fishing
- Dog Park
- Hiking Trails
- Bike Trail
Ownership History
Purchase Details
Home Financials for this Owner
Home Financials are based on the most recent Mortgage that was taken out on this home.Purchase Details
Purchase Details
Home Financials for this Owner
Home Financials are based on the most recent Mortgage that was taken out on this home.Purchase Details
Home Financials for this Owner
Home Financials are based on the most recent Mortgage that was taken out on this home.Purchase Details
Similar Homes in Los Osos, CA
Home Values in the Area
Average Home Value in this Area
Purchase History
| Date | Buyer | Sale Price | Title Company |
|---|---|---|---|
| Smith Martin Paul | $765,000 | First American Title Company | |
| Nuzum Michael E | -- | None Available | |
| Nuzum Michael E | $512,000 | Chicago Title Co | |
| Wittinghill Dennis W | -- | Cuesta Title Company | |
| Whittinghill Dennis W | -- | Cuesta Title Company | |
| Whittinghill Dennis W | -- | -- |
Mortgage History
| Date | Status | Borrower | Loan Amount |
|---|---|---|---|
| Open | Smith Martin Paul | $465,500 | |
| Previous Owner | Nuzum Michael E | $382,000 | |
| Previous Owner | Nuzum Michael E | $411,000 | |
| Previous Owner | Nuzum Michael E | $409,600 | |
| Previous Owner | Whittinghill Dennis W | $200,000 | |
| Previous Owner | Gold Alice E | $50,000 | |
| Previous Owner | Whittinghill Dennis W | $122,751 | |
| Previous Owner | Whittinghill Dennis W | $131,000 |
Property History
| Date | Event | Price | Change | Sq Ft Price |
|---|---|---|---|---|
| 03/19/2020 03/19/20 | Sold | $765,000 | +2.0% | $448 / Sq Ft |
| 02/02/2020 02/02/20 | Pending | -- | -- | -- |
| 01/27/2020 01/27/20 | For Sale | $750,000 | -- | $439 / Sq Ft |
Tax History Compared to Growth
Tax History
| Year | Tax Paid | Tax Assessment Tax Assessment Total Assessment is a certain percentage of the fair market value that is determined by local assessors to be the total taxable value of land and additions on the property. | Land | Improvement |
|---|---|---|---|---|
| 2024 | $11,426 | $820,231 | $487,850 | $332,381 |
| 2023 | $11,426 | $804,149 | $478,285 | $325,864 |
| 2022 | $12,052 | $788,382 | $468,907 | $319,475 |
| 2021 | $11,473 | $772,924 | $459,713 | $313,211 |
| 2020 | $9,657 | $627,223 | $367,515 | $259,708 |
| 2019 | $8,903 | $614,925 | $360,309 | $254,616 |
| 2018 | $8,465 | $559,000 | $328,000 | $231,000 |
| 2017 | $8,452 | $559,000 | $328,000 | $231,000 |
| 2016 | $6,548 | $520,000 | $305,000 | $215,000 |
| 2015 | $6,160 | $484,000 | $285,000 | $199,000 |
| 2014 | $5,484 | $450,000 | $265,000 | $185,000 |
Agents Affiliated with this Home
-
Richard Gardner

Seller's Agent in 2020
Richard Gardner
Coastal Real Estate
(805) 440-8491
9 in this area
15 Total Sales
-
Chris Langley

Buyer's Agent in 2020
Chris Langley
Compass
(805) 234-7119
5 in this area
32 Total Sales
Map
Source: California Regional Multiple Listing Service (CRMLS)
MLS Number: SC20018989
APN: 074-131-004
- 405 Henrietta Ave
- 305 Henrietta Ave
- 1924 Nevada Ct
- 1745 Doris Ave
- 2132 El Dorado St
- 1840 Pine Ave
- 1830 Pine Ave
- 2117 Glenn St
- 508 Woodland Dr
- 633 Ramona Ave Unit 43
- 633 Ramona Ave Unit 24
- 235 Marianela Ln
- 2341 Fresno St
- 2331 Humboldt St
- 640 Manzanita Dr
- 1291 Pasadena Dr
- 2493 San Sebastian Ln
- 1415 4th St
- 1711 5th St
- 1412 5th St
- 333 Binscarth Rd
- 337 Binscarth Rd
- 325 Binscarth Rd
- 321 Binscarth Rd
- 341 Binscarth Rd
- 328 Grove St
- 336 Grove St
- 324 Grove St
- 317 Binscarth Rd
- 320 Grove St
- 340 Grove St
- 316 Grove St
- 345 Binscarth Rd
- 313 Binscarth Rd
- 312 Grove St
- 347 Binscarth Rd
- 309 Binscarth Rd
- 1820 Nancy Ave
- 1830 Nancy Ave
- 308 Grove St
