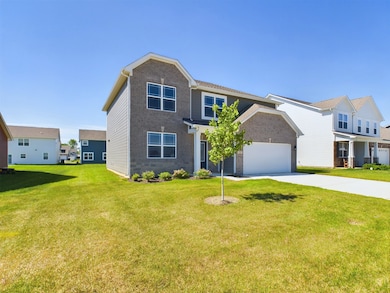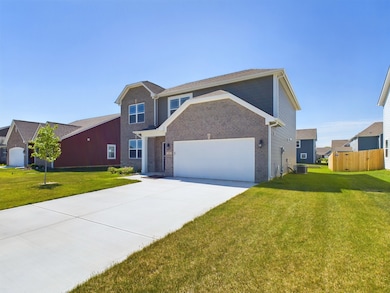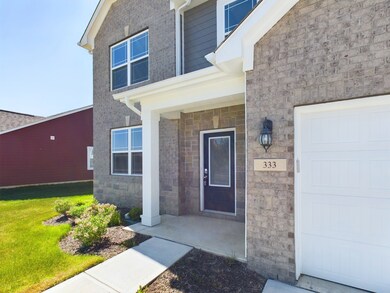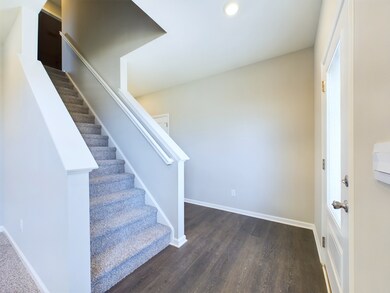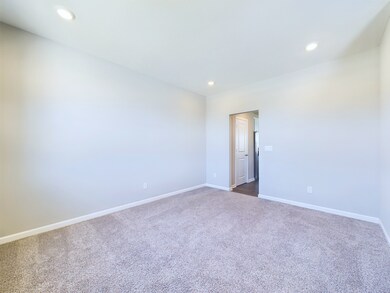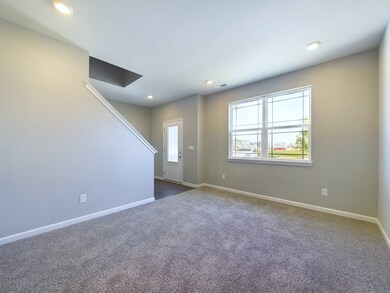
333 Carrick Glen Blvd Pendleton, IN 46064
Highlights
- Vaulted Ceiling
- No HOA
- Walk-In Closet
- Traditional Architecture
- 2 Car Attached Garage
- Patio
About This Home
As of March 2025Welcome to your never lived-in dream home in the vibrant new Carrick Glen subdivision in Pendleton, Indiana! This immaculate residence offers the perfect blend of modern comfort and luxurious living. Step inside to discover a spacious layout featuring 4 bedrooms, 2.5 baths, living room, great room, and breakfast room, providing ample space for family living and entertaining guests. The kitchen boasts stunning quartz kitchen countertops and modern stainless steel appliances, creating a sleek and sophisticated culinary space that's as functional as it is stylish. Escape to the tranquil oasis of the master suite, where dual walk-in closets and vanity provide abundant storage and convenience. With its serene ambiance and luxurious amenities, this retreat is sure to become your favorite sanctuary after a long day. Outside, the possibilities are endless in your backyard, perfect for summer barbecues, morning coffees, or simply unwinding in the fresh air. Located in the desirable South Madison School District, this home offers not just a place to live, but a lifestyle to cherish. Don't miss your chance to make this exquisite property your own - schedule a showing today and prepare to fall in love!
Last Agent to Sell the Property
RE/MAX Real Estate Solutions Brokerage Email: joe@jgravesrealestate.com License #RB18002304 Listed on: 05/22/2024

Home Details
Home Type
- Single Family
Est. Annual Taxes
- $172
Year Built
- Built in 2023
Lot Details
- 8,015 Sq Ft Lot
- Landscaped with Trees
Parking
- 2 Car Attached Garage
Home Design
- Traditional Architecture
- Slab Foundation
- Vinyl Construction Material
Interior Spaces
- 2-Story Property
- Vaulted Ceiling
- Vinyl Clad Windows
- Entrance Foyer
- Fire and Smoke Detector
- Laundry on upper level
Kitchen
- Gas Oven
- <<microwave>>
- Dishwasher
- Kitchen Island
- Disposal
Flooring
- Carpet
- Laminate
Bedrooms and Bathrooms
- 4 Bedrooms
- Walk-In Closet
Outdoor Features
- Patio
Schools
- Pendleton Heights Middle School
- Pendleton Heights High School
Utilities
- Forced Air Heating System
- Programmable Thermostat
- Water Heater
Community Details
- No Home Owners Association
- Carrick Glen Subdivision
Listing and Financial Details
- Tax Lot 121
- Assessor Parcel Number 481416200021226013
- Seller Concessions Offered
Ownership History
Purchase Details
Home Financials for this Owner
Home Financials are based on the most recent Mortgage that was taken out on this home.Similar Homes in Pendleton, IN
Home Values in the Area
Average Home Value in this Area
Purchase History
| Date | Type | Sale Price | Title Company |
|---|---|---|---|
| Warranty Deed | $367,000 | None Listed On Document |
Mortgage History
| Date | Status | Loan Amount | Loan Type |
|---|---|---|---|
| Open | $348,650 | New Conventional |
Property History
| Date | Event | Price | Change | Sq Ft Price |
|---|---|---|---|---|
| 03/03/2025 03/03/25 | Sold | $367,000 | -0.8% | $149 / Sq Ft |
| 02/02/2025 02/02/25 | Pending | -- | -- | -- |
| 07/31/2024 07/31/24 | Price Changed | $369,900 | -1.6% | $151 / Sq Ft |
| 06/14/2024 06/14/24 | Price Changed | $376,000 | -0.8% | $153 / Sq Ft |
| 05/22/2024 05/22/24 | For Sale | $379,000 | +7.0% | $154 / Sq Ft |
| 08/28/2023 08/28/23 | Sold | $354,155 | -0.5% | $144 / Sq Ft |
| 07/05/2023 07/05/23 | Pending | -- | -- | -- |
| 06/27/2023 06/27/23 | Price Changed | $356,000 | +0.3% | $145 / Sq Ft |
| 05/24/2023 05/24/23 | Price Changed | $355,000 | -1.4% | $144 / Sq Ft |
| 04/21/2023 04/21/23 | Price Changed | $360,000 | 0.0% | $147 / Sq Ft |
| 04/21/2023 04/21/23 | For Sale | $360,000 | +1.7% | $147 / Sq Ft |
| 03/24/2023 03/24/23 | Off Market | $354,155 | -- | -- |
| 02/27/2023 02/27/23 | For Sale | $364,900 | +3.0% | $149 / Sq Ft |
| 02/20/2023 02/20/23 | Off Market | $354,155 | -- | -- |
| 01/31/2023 01/31/23 | Price Changed | $364,900 | -2.5% | $149 / Sq Ft |
| 01/31/2023 01/31/23 | For Sale | $374,307 | -- | $152 / Sq Ft |
Tax History Compared to Growth
Tax History
| Year | Tax Paid | Tax Assessment Tax Assessment Total Assessment is a certain percentage of the fair market value that is determined by local assessors to be the total taxable value of land and additions on the property. | Land | Improvement |
|---|---|---|---|---|
| 2024 | $6,964 | $348,200 | $500 | $347,700 |
| 2023 | $10 | $500 | $500 | $0 |
| 2022 | $21 | $400 | $400 | $0 |
Agents Affiliated with this Home
-
Joseph Graves

Seller's Agent in 2025
Joseph Graves
RE/MAX Real Estate Solutions
(765) 623-9596
3 in this area
50 Total Sales
-
Joshua Chapman
J
Buyer's Agent in 2025
Joshua Chapman
Coldwell Banker Real Estate Group
(260) 348-6789
1 in this area
3 Total Sales
-
Marie Edwards
M
Seller's Agent in 2023
Marie Edwards
HMS Real Estate, LLC
(317) 846-0777
142 in this area
3,730 Total Sales
-
J
Buyer's Agent in 2023
Joseph Cirillo
Priority One Realty
Map
Source: MIBOR Broker Listing Cooperative®
MLS Number: 21979124
APN: 48-14-16-200-021.226-013
- 338 Limerick Ln
- 634 Kilmore Dr
- 484 Mallard Dr
- 209 N John St
- 400 W State St
- 315 W High St
- 6616 S Cross St
- 6762 S State Road 67
- 6733 S Cross St
- 234 S East St
- 238 Jefferson St
- 124 Bess Blvd
- 6972 S 300 W
- 404 Pearl St
- 308 Bay Ridge Dr
- 1014 Gray Squirrel Dr
- 658 Donegal Dr
- 9801 Zion Way
- 9806 Olympic Blvd
- 2004 S Layton Rd

