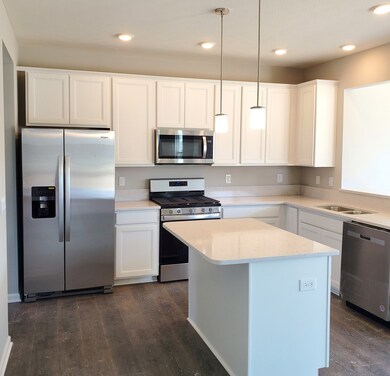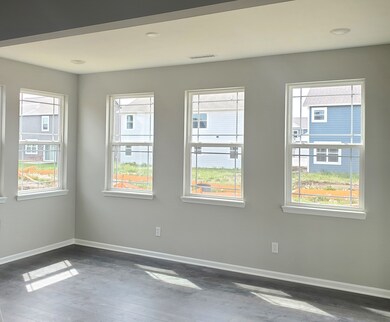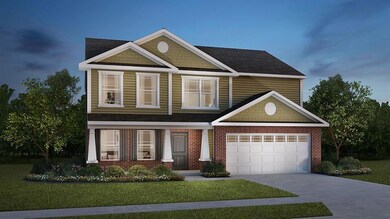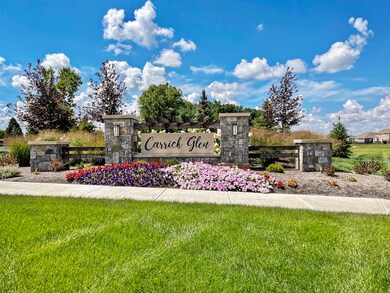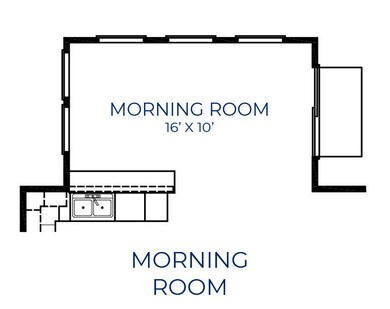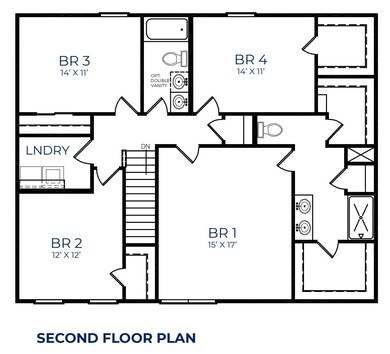
333 Carrick Glen Blvd Pendleton, IN 46064
Highlights
- New Construction
- Traditional Architecture
- Thermal Windows
- Vaulted Ceiling
- Covered patio or porch
- 2 Car Attached Garage
About This Home
As of March 2025New Construction by D.R. Horton! Welcome to the Bristol in Carrick Glen. This flexible 2-story has much to offer including awesome curb appeal, 4 bedrooms, 2.5 baths, morning room, separate living and family rooms and convenient upstairs laundry room. The living room can function as a den, dining room or playroom. Kitchen is beautiful with upgraded cabinets with crown, island and quartz countertops. Upstairs Bedroom 1 suite offers an oasis with shower, double bowl vanity and two walk-in closets. All upstairs bedrooms are a great size and have ample closet space. All D.R. Horton homes include Americaas Smart HomeA technology. Open patio is ideal for enjoying time outdoors. Community is across the street from Falls Park
Last Agent to Sell the Property
HMS Real Estate, LLC License #RB14030108 Listed on: 01/31/2023
Last Buyer's Agent
Joseph Cirillo
Priority One Realty
Home Details
Home Type
- Single Family
Est. Annual Taxes
- $6,964
Year Built
- Built in 2023 | New Construction
HOA Fees
- $35 Monthly HOA Fees
Parking
- 2 Car Attached Garage
- Garage Door Opener
Home Design
- Traditional Architecture
- Brick Exterior Construction
- Slab Foundation
- Cement Siding
Interior Spaces
- 2-Story Property
- Vaulted Ceiling
- Thermal Windows
- Vinyl Clad Windows
- Window Screens
- Fire and Smoke Detector
Kitchen
- Gas Oven
- <<microwave>>
- Dishwasher
- Kitchen Island
- Disposal
Flooring
- Carpet
- Laminate
Bedrooms and Bathrooms
- 4 Bedrooms
- Walk-In Closet
Utilities
- Forced Air Heating System
- Heating System Uses Gas
- Electric Water Heater
Additional Features
- Covered patio or porch
- 8,000 Sq Ft Lot
Community Details
- Association fees include management
- Association Phone (317) 253-1401
- Carrick Glen Subdivision
- Property managed by Ardsley Management
- The community has rules related to covenants, conditions, and restrictions
Listing and Financial Details
- Tax Lot 121
- Assessor Parcel Number 481416200021226013
Ownership History
Purchase Details
Home Financials for this Owner
Home Financials are based on the most recent Mortgage that was taken out on this home.Similar Homes in Pendleton, IN
Home Values in the Area
Average Home Value in this Area
Purchase History
| Date | Type | Sale Price | Title Company |
|---|---|---|---|
| Warranty Deed | $367,000 | None Listed On Document |
Mortgage History
| Date | Status | Loan Amount | Loan Type |
|---|---|---|---|
| Open | $348,650 | New Conventional |
Property History
| Date | Event | Price | Change | Sq Ft Price |
|---|---|---|---|---|
| 03/03/2025 03/03/25 | Sold | $367,000 | -0.8% | $149 / Sq Ft |
| 02/02/2025 02/02/25 | Pending | -- | -- | -- |
| 07/31/2024 07/31/24 | Price Changed | $369,900 | -1.6% | $151 / Sq Ft |
| 06/14/2024 06/14/24 | Price Changed | $376,000 | -0.8% | $153 / Sq Ft |
| 05/22/2024 05/22/24 | For Sale | $379,000 | +7.0% | $154 / Sq Ft |
| 08/28/2023 08/28/23 | Sold | $354,155 | -0.5% | $144 / Sq Ft |
| 07/05/2023 07/05/23 | Pending | -- | -- | -- |
| 06/27/2023 06/27/23 | Price Changed | $356,000 | +0.3% | $145 / Sq Ft |
| 05/24/2023 05/24/23 | Price Changed | $355,000 | -1.4% | $144 / Sq Ft |
| 04/21/2023 04/21/23 | Price Changed | $360,000 | 0.0% | $147 / Sq Ft |
| 04/21/2023 04/21/23 | For Sale | $360,000 | +1.7% | $147 / Sq Ft |
| 03/24/2023 03/24/23 | Off Market | $354,155 | -- | -- |
| 02/27/2023 02/27/23 | For Sale | $364,900 | +3.0% | $149 / Sq Ft |
| 02/20/2023 02/20/23 | Off Market | $354,155 | -- | -- |
| 01/31/2023 01/31/23 | Price Changed | $364,900 | -2.5% | $149 / Sq Ft |
| 01/31/2023 01/31/23 | For Sale | $374,307 | -- | $152 / Sq Ft |
Tax History Compared to Growth
Tax History
| Year | Tax Paid | Tax Assessment Tax Assessment Total Assessment is a certain percentage of the fair market value that is determined by local assessors to be the total taxable value of land and additions on the property. | Land | Improvement |
|---|---|---|---|---|
| 2024 | $6,964 | $348,200 | $500 | $347,700 |
| 2023 | $10 | $500 | $500 | $0 |
| 2022 | $21 | $400 | $400 | $0 |
Agents Affiliated with this Home
-
Joseph Graves

Seller's Agent in 2025
Joseph Graves
RE/MAX Real Estate Solutions
(765) 623-9596
3 in this area
50 Total Sales
-
Joshua Chapman
J
Buyer's Agent in 2025
Joshua Chapman
Coldwell Banker Real Estate Group
(260) 348-6789
1 in this area
3 Total Sales
-
Marie Edwards
M
Seller's Agent in 2023
Marie Edwards
HMS Real Estate, LLC
(317) 846-0777
142 in this area
3,730 Total Sales
-
J
Buyer's Agent in 2023
Joseph Cirillo
Priority One Realty
Map
Source: MIBOR Broker Listing Cooperative®
MLS Number: 21903566
APN: 48-14-16-200-021.226-013
- 338 Limerick Ln
- 634 Kilmore Dr
- 484 Mallard Dr
- 209 N John St
- 400 W State St
- 315 W High St
- 6616 S Cross St
- 6762 S State Road 67
- 6733 S Cross St
- 234 S East St
- 238 Jefferson St
- 124 Bess Blvd
- 6972 S 300 W
- 404 Pearl St
- 308 Bay Ridge Dr
- 1014 Gray Squirrel Dr
- 658 Donegal Dr
- 9801 Zion Way
- 9806 Olympic Blvd
- 2004 S Layton Rd

