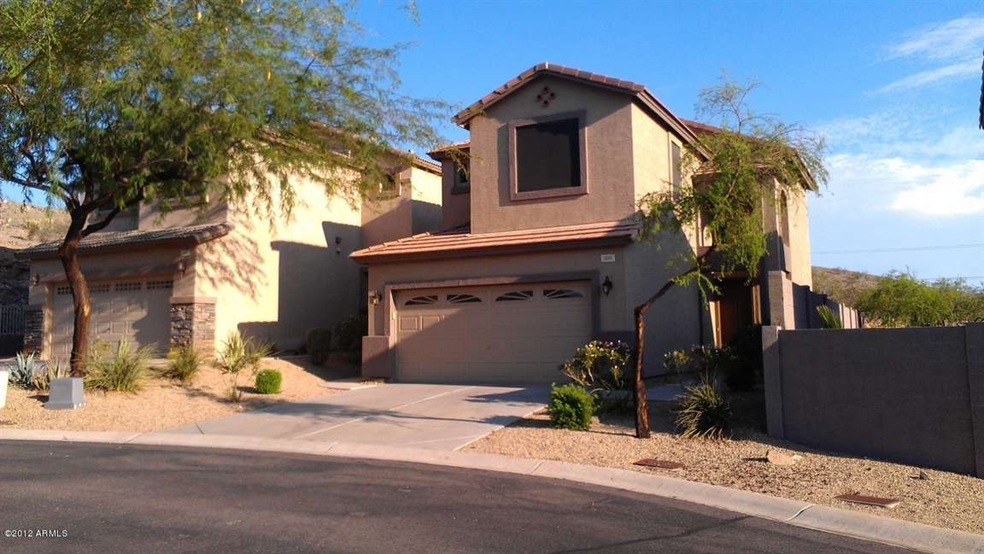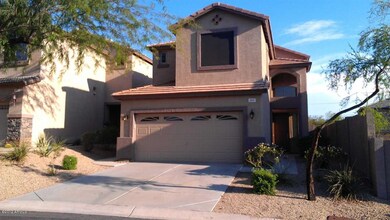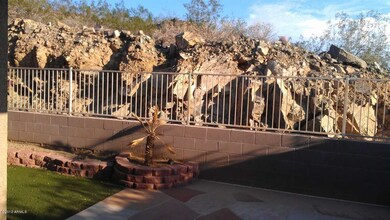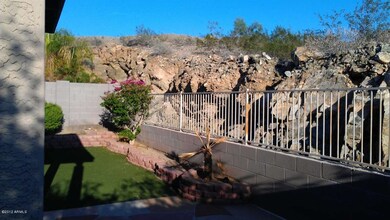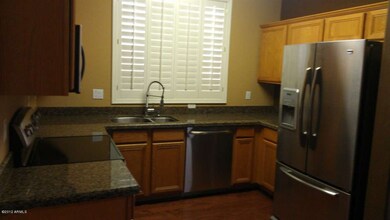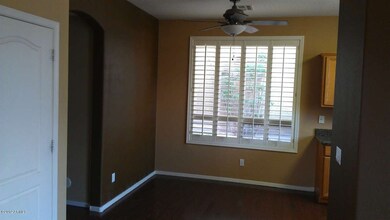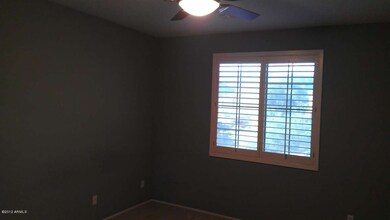
333 E Redwood Ln Phoenix, AZ 85048
Ahwatukee NeighborhoodHighlights
- Golf Course Community
- Gated Community
- Vaulted Ceiling
- Kyrene de la Sierra Elementary School Rated A
- Mountain View
- Wood Flooring
About This Home
As of September 2012Priced to sell! Premium hillside lot w/ breathtaking panoramic mountain views! Hardwood floors, Tile in Bathrooms & laundry area, Custom paint t/o , & Newer ceiling fans. Home also has plantation shutters, vaulted & 9 ft. ceilings, smooth-top range, epoxy flooring in garage, very private custom landscaped back yard with no-maintenance tuff turf grass, flagstone patio, raised planters, and gorgeous hillside back drop! Enjoy more mountain views from the master bedroom windows! HOA performs front yard maintenance!
Last Agent to Sell the Property
Gold Trust Realty License #BR107120000 Listed on: 08/31/2012
Home Details
Home Type
- Single Family
Est. Annual Taxes
- $1,264
Year Built
- Built in 2000
Lot Details
- 3,025 Sq Ft Lot
- Desert faces the front of the property
- Cul-De-Sac
- Wrought Iron Fence
- Block Wall Fence
- Artificial Turf
- Front and Back Yard Sprinklers
- Sprinklers on Timer
Parking
- 2 Car Garage
- Garage Door Opener
Home Design
- Wood Frame Construction
- Tile Roof
- Stucco
Interior Spaces
- 1,358 Sq Ft Home
- 2-Story Property
- Vaulted Ceiling
- Ceiling Fan
- Solar Screens
- Mountain Views
- Laundry in unit
Kitchen
- Eat-In Kitchen
- Built-In Microwave
- Dishwasher
- Granite Countertops
Flooring
- Wood
- Carpet
- Tile
Bedrooms and Bathrooms
- 3 Bedrooms
- Walk-In Closet
- Primary Bathroom is a Full Bathroom
- 2.5 Bathrooms
Outdoor Features
- Covered patio or porch
Schools
- Kyrene De Los Cerritos Elementary School
- Kyrene Altadena Middle School
- Desert Vista Elementary High School
Utilities
- Refrigerated Cooling System
- Heating Available
- High Speed Internet
- Cable TV Available
Listing and Financial Details
- Tax Lot 99
- Assessor Parcel Number 311-02-380
Community Details
Overview
- Property has a Home Owners Association
- Rossmar And Graham Association, Phone Number (480) 551-4300
- Built by Great Western
- Fairway Hills At Club West Subdivision
- FHA/VA Approved Complex
Recreation
- Golf Course Community
Security
- Gated Community
Ownership History
Purchase Details
Home Financials for this Owner
Home Financials are based on the most recent Mortgage that was taken out on this home.Purchase Details
Home Financials for this Owner
Home Financials are based on the most recent Mortgage that was taken out on this home.Purchase Details
Purchase Details
Purchase Details
Home Financials for this Owner
Home Financials are based on the most recent Mortgage that was taken out on this home.Purchase Details
Purchase Details
Home Financials for this Owner
Home Financials are based on the most recent Mortgage that was taken out on this home.Similar Homes in Phoenix, AZ
Home Values in the Area
Average Home Value in this Area
Purchase History
| Date | Type | Sale Price | Title Company |
|---|---|---|---|
| Cash Sale Deed | $178,000 | Security Title Agency | |
| Warranty Deed | $132,000 | Empire West Title Agency | |
| Interfamily Deed Transfer | -- | None Available | |
| Interfamily Deed Transfer | -- | Westland Title Agency Of Az | |
| Warranty Deed | $285,000 | Arizona Title Agency Inc | |
| Cash Sale Deed | $132,769 | Security Title Agency | |
| Cash Sale Deed | $66,383 | Security Title Agency | |
| Quit Claim Deed | -- | Security Title Agency | |
| Quit Claim Deed | -- | Security Title Agency |
Mortgage History
| Date | Status | Loan Amount | Loan Type |
|---|---|---|---|
| Previous Owner | $130,000 | New Conventional | |
| Previous Owner | $128,653 | FHA | |
| Previous Owner | $260,000 | Fannie Mae Freddie Mac | |
| Previous Owner | $228,000 | New Conventional | |
| Previous Owner | $112,000 | Credit Line Revolving | |
| Previous Owner | $99,600 | No Value Available | |
| Closed | $28,500 | No Value Available |
Property History
| Date | Event | Price | Change | Sq Ft Price |
|---|---|---|---|---|
| 07/22/2025 07/22/25 | For Sale | $409,900 | 0.0% | $302 / Sq Ft |
| 07/22/2025 07/22/25 | Off Market | $409,900 | -- | -- |
| 06/21/2025 06/21/25 | Price Changed | $409,900 | -2.4% | $302 / Sq Ft |
| 04/25/2025 04/25/25 | Price Changed | $419,900 | -2.3% | $309 / Sq Ft |
| 03/18/2025 03/18/25 | Price Changed | $429,900 | -2.3% | $317 / Sq Ft |
| 02/14/2025 02/14/25 | Price Changed | $439,900 | -2.2% | $324 / Sq Ft |
| 12/21/2024 12/21/24 | For Sale | $449,900 | +155.6% | $331 / Sq Ft |
| 09/14/2012 09/14/12 | Sold | $176,000 | -1.7% | $130 / Sq Ft |
| 09/05/2012 09/05/12 | Pending | -- | -- | -- |
| 08/31/2012 08/31/12 | For Sale | $179,000 | -- | $132 / Sq Ft |
Tax History Compared to Growth
Tax History
| Year | Tax Paid | Tax Assessment Tax Assessment Total Assessment is a certain percentage of the fair market value that is determined by local assessors to be the total taxable value of land and additions on the property. | Land | Improvement |
|---|---|---|---|---|
| 2025 | $2,111 | $20,620 | -- | -- |
| 2024 | $2,069 | $19,638 | -- | -- |
| 2023 | $2,069 | $29,360 | $5,870 | $23,490 |
| 2022 | $1,980 | $21,810 | $4,360 | $17,450 |
| 2021 | $2,031 | $19,930 | $3,980 | $15,950 |
| 2020 | $1,984 | $18,980 | $3,790 | $15,190 |
| 2019 | $1,925 | $17,810 | $3,560 | $14,250 |
| 2018 | $1,866 | $16,450 | $3,290 | $13,160 |
| 2017 | $1,787 | $15,760 | $3,150 | $12,610 |
| 2016 | $1,802 | $14,880 | $2,970 | $11,910 |
| 2015 | $1,618 | $14,450 | $2,890 | $11,560 |
Agents Affiliated with this Home
-
Tracy Bartosch

Seller's Agent in 2024
Tracy Bartosch
RE/MAX
(520) 440-9988
3 in this area
24 Total Sales
-
Jason Zhang

Seller's Agent in 2012
Jason Zhang
Gold Trust Realty
(602) 526-1189
8 in this area
153 Total Sales
Map
Source: Arizona Regional Multiple Listing Service (ARMLS)
MLS Number: 4812204
APN: 311-02-380
- 16646 S Mountain Stone Trail
- 16441 S Mountain Stone Trail
- 16436 S 1st Ave
- 104 W Windsong Dr
- 16256 S 1st St
- 16423 S 4th St
- 13 W Silverwood Dr
- 520 E Ashurst Dr
- 15825 S 1st Ave
- 15826 S 1st Ave
- 408 E Silverwood Dr
- 16823 S 8th St
- 16016 S 7th St
- 1439 W Windsong Dr
- 816 E Amberwood Dr
- 15550 S 5th Ave Unit 130
- 15550 S 5th Ave Unit 240
- 16047 S 14th Dr
- 1532 W Glenhaven Dr
- 15711 S 11th Ave
